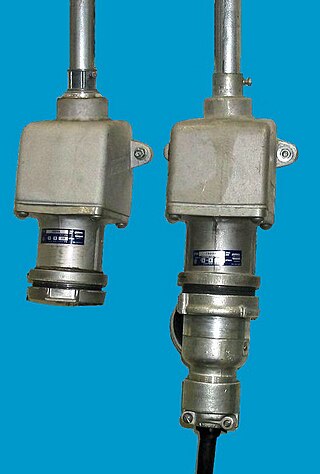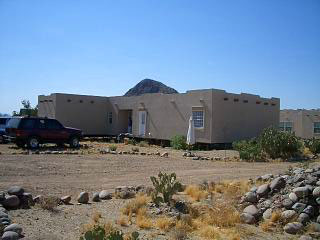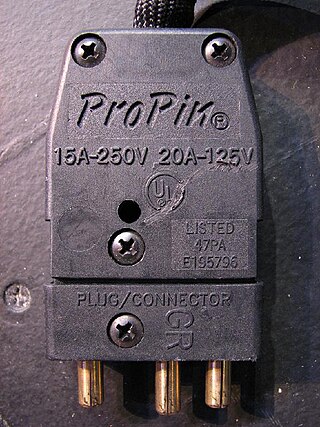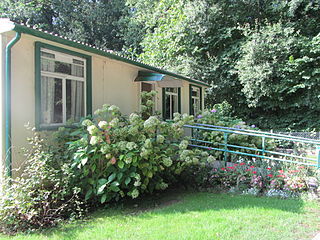
British Standards (BS) are the standards produced by the BSI Group which is incorporated under a royal charter and which is formally designated as the national standards body (NSB) for the UK. The BSI Group produces British Standards under the authority of the charter, which lays down as one of the BSI's objectives to:
Set up standards of quality for goods and services, and prepare and promote the general adoption of British Standards and schedules in connection therewith and from time to time to revise, alter and amend such standards and schedules as experience and circumstances require.

Mains electricity or utility power, grid power, domestic power, and wall power, or, in some parts of Canada, hydro, is a general-purpose alternating-current (AC) electric power supply. It is the form of electrical power that is delivered to homes and businesses through the electrical grid in many parts of the world. People use this electricity to power everyday items by plugging them into a wall outlet.

A residual-current device (RCD), residual-current circuit breaker (RCCB) or ground fault circuit interrupter (GFCI) is an electrical safety device that interrupts an electrical circuit when the current passing through a conductor is not equal and opposite in both directions, therefore indicating leakage current to ground or current flowing to another powered conductor. The device's purpose is to reduce the severity of injury caused by an electric shock. This type of circuit interrupter cannot protect a person who touches both circuit conductors at the same time, since it then cannot distinguish normal current from that passing through a person.

The Electricity Supply Board is a state owned electricity company based in Ireland with operations worldwide. While historically a monopoly, the ESB now operates as a commercial semi-state concern in a "liberalised" and competitive market. It is a statutory corporation whose members are appointed by the government of Ireland.
A distribution board is a component of an electricity supply system that divides an electrical power feed into subsidiary circuits while providing a protective fuse or circuit breaker for each circuit in a common enclosure. Normally, a main switch, and in recent boards, one or more residual-current devices (RCDs) or residual current breakers with overcurrent protection (RCBOs) are also incorporated.

AC power plugs and sockets connect devices to mains electricity to supply them with electrical power. A plug is the connector attached to an electrically-operated device, often via a cable. A socket is fixed in place, often on the internal walls of buildings, and is connected to an AC electrical circuit. Inserting the plug into the socket allows the device to draw power from this circuit.

IEC 60309 is a series of international standards from the International Electrotechnical Commission (IEC) for "plugs, socket-outlets and couplers for industrial purposes". They are also referred to as "pin & sleeve" connectors in North America or as "CeeForm" connectors in the entertainment industry. The maximum voltage allowed by the standard is 1000 V DC or AC; the maximum current, 800 A; and the maximum frequency, 500 Hz. The ambient temperature range is −25 °C to 40 °C.

Mains electricity by country includes a list of countries and territories, with the plugs, voltages and frequencies they commonly use for providing electrical power to low voltage appliances, equipment, and lighting typically found in homes and offices. Some countries have more than one voltage available. For example, in North America, a unique split-phase system is used to supply to most premises that works by center tapping a 240 volt transformer. This system is able to concurrently provide 240 volts and 120 volts. Consequently, this allows homeowners to wire up both 240 V and 120 V circuits as they wish. Most sockets are connected to 120 V for the use of small appliances and electronic devices, while larger appliances such as dryers, electric ovens, ranges and EV chargers use dedicated 240 V sockets. Different sockets are mandated for different voltage or maximum current levels.
In electricity supply design, a ring circuit is an electrical wiring technique in which sockets and the distribution point are connected in a ring. It is contrasted with the usual radial circuit, in which sockets and the distribution point are connected in a line with the distribution point at one end.

Industrial and multiphase plugs and sockets provide a connection to the electrical mains rated at higher voltages and currents than household plugs and sockets. They are generally used in polyphase systems, with high currents, or when protection from environmental hazards is required. Industrial outlets may have weatherproof covers, waterproofing sleeves, or may be interlocked with a switch to prevent accidental disconnection of an energized plug. Some types of connectors are approved for hazardous areas such as coal mines or petrochemical plants, where flammable gas may be present.
Electrical wiring in the United Kingdom is commonly understood to be an electrical installation for operation by end users within domestic, commercial, industrial, and other buildings, and also in special installations and locations, such as marinas or caravan parks. It does not normally cover the transmission or distribution of electricity to them.

Manufactured housing is a type of prefabricated housing that is largely assembled in factories and then transported to sites of use. The definition of the term in the United States is regulated by federal law : "Manufactured homes are built as dwelling units of at least 320 square feet (30 m2) in size with a permanent chassis to assure the initial and continued transportability of the home." The requirement to have a wheeled chassis permanently attached differentiates "manufactured housing" from other types of prefabricated homes, such as modular homes.

Building regulations in the United Kingdom are statutory instruments or statutory regulations that seek to ensure that the policies set out in the relevant legislation are carried out. Building regulations approval is required for most building work in the UK.
Domestic housing in the United Kingdom presents a possible opportunity for achieving the 20% overall cut in UK greenhouse gas emissions targeted by the Government for 2010. However, the process of achieving that drop is proving problematic given the very wide range of age and condition of the UK housing stock.

A stage pin connector, also known as a grounded stage pin (GSP), grounded pin connector (GPC) or theater paddle (TP), is a standard cable type for theatrical lighting in North America and in many countries in the theatre world.

Prefabs were a major part of the delivery plan to address the United Kingdom's post–World War II housing shortage. They were envisaged by war-time prime minister Winston Churchill in March 1944, and legally outlined in the Housing Act 1944.
Plug load is the energy used by products that are powered by means of an ordinary AC plug. This term generally excludes building energy that is attributed to major end uses

Plugs and sockets for electrical appliances not hardwired to mains electricity originated in the United Kingdom in the 1870s and were initially two-pin designs. These were usually sold as a mating pair, but gradually de facto and then official standards arose to enable the interchange of compatible devices. British standards have proliferated throughout large parts of the former British Empire.

A council house, corporation house or council flat is a form of British public housing built by local authorities. A council estate is a building complex containing a number of council houses and other amenities like schools and shops. Construction took place mainly from 1919 to 1980s, as a result of the Housing Act 1919. Though more council houses have been built since then, fewer have been built in recent years. Local design variations exist, however all followed local authority building standards. The Housing Acts of 1985 and 1988 facilitated the transfer of council housing to not-for-profit housing associations with access to private finance, and these new housing associations became the providers of most new public-sector housing. The characterisation of council houses as 'problem places' was key for leading this movement of transferring public housing stock to the private arena. By 2003, 36.5% of the social rented housing stock was held by housing associations.













