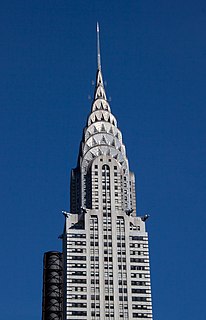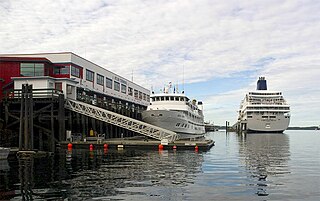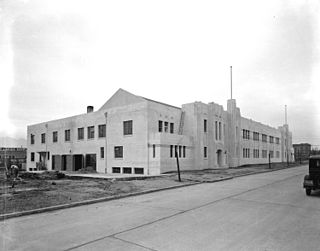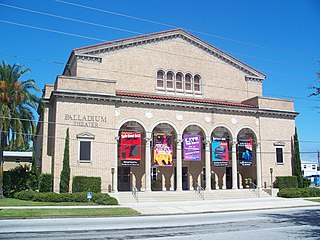
Art Deco, sometimes referred to as Deco, is a style of visual arts, architecture and design that first appeared in France just before World War I. Art Deco influenced the design of buildings, furniture, jewelry, fashion, cars, movie theatres, trains, ocean liners, and everyday objects such as radios and vacuum cleaners. It took its name, short for Arts Décoratifs, from the Exposition internationale des arts décoratifs et industriels modernes held in Paris in 1925. It combined modern styles with fine craftsmanship and rich materials. During its heyday, Art Deco represented luxury, glamour, exuberance, and faith in social and technological progress.
Highway 16 is a highway in British Columbia, Canada. It is an important section of the Yellowhead Highway, a part of the Trans-Canada Highway that runs across Western Canada. The highway closely follows the path of the northern B.C. alignment of the Canadian National Railway. The number "16" was first given to the highway in 1942, and originally, the route that the highway took was more to the north of today's highway, and it was not as long as it is now. Highway 16 originally ran from New Hazelton east to an obscure location known as Aleza Lake. In 1947, Highway 16's western end was moved from New Hazelton to the coastal city of Prince Rupert, and in 1953, the highway was re-aligned to end at Prince George. In 1969, further alignment east into Yellowhead Pass was opened to traffic after being constructed up through 1968 and raised to all-weather standards in 1969. Highway 16's alignment on the Haida Gwaii was commissioned in 1984, with BC Ferries beginning service along Highway 16 to the Haida Gwaii the following year.

Prince Rupert is a port city in the province of British Columbia, Canada. Its location is on Kaien Island near the Alaskan panhandle. This port city is the land, air, and water transportation hub of British Columbia's North Coast, and has a population of 12,220 people as of 2016.

Exhibition Place is a publicly owned mixed-use district in Toronto, Ontario, Canada, located by the shoreline of Lake Ontario, just west of downtown. The 197-acre (80 ha) site includes exhibit, trade, and banquet centres, theatre and music buildings, monuments, parkland, sports facilities, and a number of civic, provincial, and national historic sites. The district's facilities are used year-round for exhibitions, trade shows, public and private functions, and sporting events.

Streamline Moderne is an international style of Art Deco architecture and design that emerged in the 1930s. It was inspired by aerodynamic design. Streamline architecture emphasized curving forms, long horizontal lines, and sometimes nautical elements. In industrial design, it was used in railroad locomotives, telephones, toasters, buses, appliances, and other devices to give the impression of sleekness and modernity.

The Prince Rupert Port Authority (PRPA) is a port authority operating under the Canada Marine Act as an autonomous and commercially viable agency. PRPA has responsibility for all federally owned waterfront properties on Prince Rupert Harbour, located in and around the city of Prince Rupert on the North Coast of British Columbia.

Municipal Auditorium is a multi-purpose facility located in Kansas City, Missouri. It opened in 1936 and features Streamline Moderne and Art Deco architecture and architectural details.

Chennai architecture is a confluence of many architectural styles. From ancient Tamil temples built by the Pallavas, to the Indo-Saracenic style of the colonial era, to 20th-century steel and chrome of skyscrapers. Chennai has a colonial core in the port area, surrounded by progressively newer areas as one travels away from the port, punctuated with old temples, churches and mosques.

Bessborough Armoury is a Canadian Forces armoury located at 2025 West 11th Avenue in Vancouver, British Columbia.
The architecture of Canada is, with the exception of that of Canadian First Nations, closely linked to the techniques and styles developed in Canada, Europe and the United States. However, design has long needed to be adapted to Canada's climate and geography, and at times has also reflected the uniqueness of Canadian culture.
Claud W. Beelman, sometimes known as Claude Beelman, was an American architect who designed many examples of Beaux-Arts, Art Deco, and Streamline Moderne style buildings. Many of his buildings are listed on the National Register of Historic Places.

The Freemasons' Tavern was established in 1775 at 61-65 Great Queen Street in the West End of London. It served as a meeting place for a variety of notable organisations from the eighteenth century until it was demolished in 1909 to make way for the Connaught Rooms.

The Downtown Albany Historic District is a 19-block, 66-acre (27 ha) area of Albany, New York, United States, centered on the junction of State and North and South Pearl streets. It is the oldest settled area of the city, originally planned and settled in the 17th century, and the nucleus of its later development and expansion. In 1980 it was designated a historic district by the city and then listed on the National Register of Historic Places.
The Penang Masonic Temple is an historic Masonic building located at 136 Jalan Utama, corner of Jalan Brown, in the former city of George Town on Penang Island in the state of Penang, Malaysia. In 1924, The Royal Prince of Wales Lodge No. 1555, United Grand Lodge of England, and Lodge Scotia No. 1003, Grand Lodge of Scotland, each of which had its own meeting hall, agreed to build the Penang Masonic Temple at its current site to serve their own needs as well as those of other Masonic bodies in the area. A limited company was formed, with each lodge controlling half, to buy the property, construct the building and own and maintain it thereafter. The land was acquired in 1926 and the foundation was laid on 17 December 1927 Designed by architect Howard Leicester in the Art Deco style of architecture, the building was built by contractor Lee Ghee Sok.

Howard Lovewell Cheney (1889–1969) was an architect and engineer. He designed Washington National Airport and the Miami Beach Post Office (1937). He was a fellow with the American Institute of Architects.

The architecture of Vancouver and the Metro Vancouver area holds a combination of modern architectural styles, ranging from the 20th century Edwardian style, to the 21st century modernist style and beyond. Initially, the city's architects embraced styles and ideas developed in Europe and the United States with only limited local variation.

The architecture of Jacksonville is a combination of historic and modern styles reflecting the city's early position as a regional center of business. According to the National Trust for Historic Preservation, there are more buildings built before 1967 in Jacksonville than any other city in Florida, but it is also important to note that few structures in the city center predate the Great Fire of 1901. Numerous buildings in the city have held state height records, dating as far back as 1902, and last holding a record in 1981.

The Federal Building and United States Courthouse is located in Sioux City, Iowa, United States. The present city hall in Sioux City was previously the post office, federal building and courthouse. This building replaced it. It was designed by the local architectural firm of Beuttler & Arnold with the Des Moines firm of Proudfoot, Rawson, Souers & Thomas providing input and oversight. Construction began in 1932 under the direction of the Acting Supervising Architect of the Treasury James A. Wetmore. The building was dedicated on December 29, 1933. The Federal Government had paid $270,000 for the property, and about $725,000 on construction. Architecturally, the three-story, stone structure is a combination of Stripped Classicism and Art Deco. The post office moved to a new facility in 1984, and additional office space and a new courtroom were created in the building. A further renovation was undertaken from 1999 to 2000 and a third courtroom a judge's chamber, jury deliberation room, library, and holding cell for defendants were added. The building was listed on the National Register of Historic Places in 2013.

The Art Deco in Mumbai style is a notable feature of the architecture of the city. It was used primarily for office buildings, residences and movie theaters, during a period when India was part of the British Empire. On 30 June 2018, an ensemble of such buildings were officially recognized as a World Heritage site by the UNESCO World Heritage committee held in Bahrain as the Victorian and Art Deco Ensemble of Mumbai.

Art Deco architecture flourished in New York City during the 1920s and 1930s before largely disappearing after World War II. The style is found in government edifices, commercial projects, and residential buildings in all five boroughs. The architecture of the period was influenced not just by decorative arts influences from across the world, but also local zoning regulations.

















