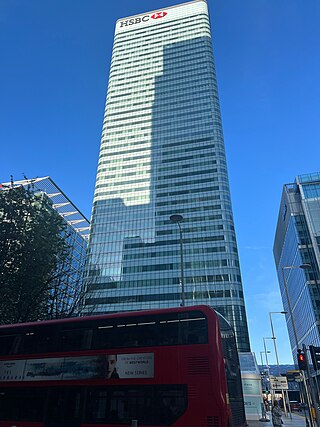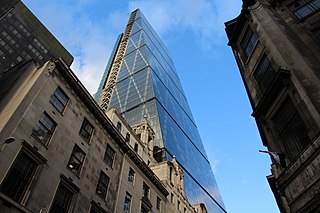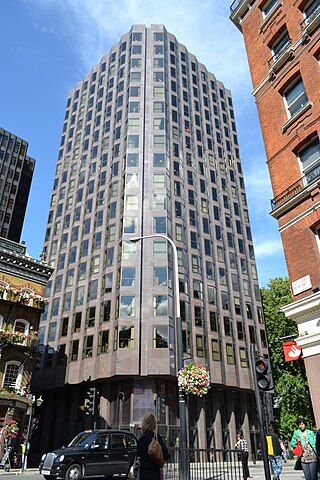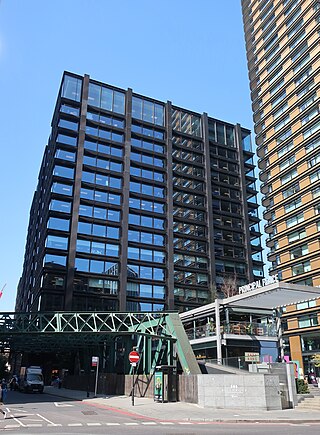
Shoreditch is an area in London, England and is located in the London Borough of Hackney alongside neighbouring parts of Tower Hamlets, which are also perceived as part of the area due to historic ecclesiastical links. Shoreditch lies just north-east of the border with the City of London and is considered to be a part of London's East End.

Commercial Street is an arterial road in Tower Hamlets, east London that runs north to south from Shoreditch High Street to Whitechapel High Street through the East End district of Spitalfields. The road is a section of the A1202 London Inner Ring Road and as such forms part of the boundary of the London congestion charge zone.

8 Canada Square is a 45 floor skyscraper in Canary Wharf, London. The building is the global headquarters of the HSBC Holdings.

Paddington Basin is the name given to a long canal basin, and its surrounding area, in Paddington, London.
Foster and Partners is a British international architecture firm based in London, England, founded in 1967 by Sir Norman Foster. Foster and Partners has designed many iconic buildings and structures around the world, including the Gherkin in London, the 1990s renovation of the Reichstag in Berlin, the Hearst Tower in New York City, the Hong Kong International Airport, and the Millau Viaduct in France.

Ruskin Square is a project to redevelop a parcel of land between East Croydon railway station and the existing town centre of Croydon in South London. It is part of the major Croydon Vision 2020 regeneration scheme. It has been subject to substantial public debate which has featured in the national media.

Broadgate is a large, 32-acre (13 ha) office and retail estate in the Bishopsgate Without area of the City of London. It is owned by British Land and GIC and managed by Savills.

Leadenhall Street is a street in the City of London. It is about 1⁄3-mile-long (0.54 km) and links Cornhill in the west to Aldgate in the east. It was formerly the start of the A11 road from London to Norwich, but that route now starts further east at Aldgate.

Criterion Place was a proposed skyscraper development in Leeds, West Yorkshire, England. In July 2008 it was announced that the project was to be cancelled owing to the property market slump.

Windsor House is an office building in Victoria Street, City of Westminster, London, England. It was built in 1973 by R. Seifert & Partners,

40 Leadenhall Street, also known as Stanza London is an office-led development in London that is currently under construction. It is located within the City of London financial district and is one of a number of new building developments for the area.

Principal Place is a 15-storey office block in Shoreditch, London, designed by Foster and Partners and completed in 2016. Since 2018, it has been occupied by the internet retailer Amazon.com as its UK headquarters. It is situated at the eastern end of Worship Street, with the main entrance approached across a pedestrian piazza from Shoreditch High Street. Alongside Principal Place, and built as part of the same development, stands a 50-storey residential block named Principal Tower.

158 High Street, Stratford, also known as the Stratford Halo, is a 43-storey 135 m (443 ft) high residential tower in Stratford, London. It began construction in 2008 and was completed in 2013. As of 2019, it is the 46th tallest structure in London.

Cereal Killer Café is a chain of cafés that serve branded breakfast cereals. The original café was located on Brick Lane in Spitalfields, London and was the first cereal-themed café in the United Kingdom. The chain announced the closure of its UK locations on 8 July 2020 as a result of the COVID-19 pandemic. As of 2023, the Dubai cafe remains open and the chain's website continues to offer customers over 100 different types of cereal.

South Quay Plaza is a residential-led development under construction in Canary Wharf on the Isle of Dogs, London, England, within the borough of Tower Hamlets. It is being developed by Berkeley Group Holdings and was designed by architect Foster + Partners. The site of the development lies to the immediate north of Marsh Wall and to the immediate south of the financial district Canary Wharf. The entire development is scheduled for completion in 2028.

250 City Road is a residential-led scheme under construction in the borough of Islington, London, designed by Foster + Partners and developed by Berkeley. It was given planning permission in 2014 by the then London Mayor Boris Johnson after being rejected by Islington Council.

The Montcalm East is an 18-storey hotel in the Shoreditch area of Hackney, London. Opened in 2015, the 269-room hotel is part of The Montcalm group.

One Kemble Street and Civil Aviation Authority House, originally known jointly as Space House, is an architecturally notable building off Kingsway in the London Borough of Camden. It is a grade II listed building with Historic England. Like nearby Centre Point, it was built for the developer Harry Hyams as part of the 1960s commercial property boom and kept empty for several years after completion.

One Rathbone Square is a commercial building in London, and the UK headquarters of Facebook.





















