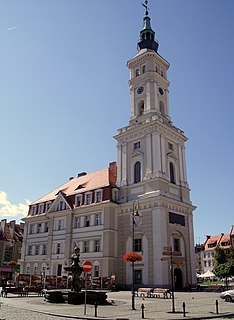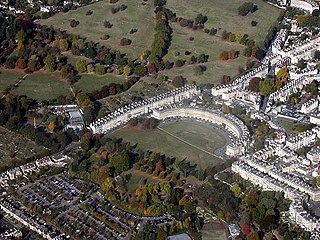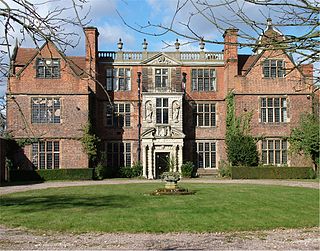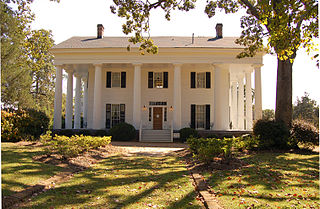
Georgian architecture is the name given in most English-speaking countries to the set of architectural styles current between 1714 and 1830. It is named after the first four British monarchs of the House of Hanover—George I, George II, George III, and George IV—who reigned in continuous succession from August 1714 to June 1830. The style was revived in the late 19th century in the United States as Colonial Revival architecture and in the early 20th century in Great Britain as Neo-Georgian architecture; in both it is also called Georgian Revival architecture. In the United States the term "Georgian" is generally used to describe all buildings from the period, regardless of style; in Britain it is generally restricted to buildings that are "architectural in intention", and have stylistic characteristics that are typical of the period, though that covers a wide range.

Poundbury is an experimental new town or urban extension on the outskirts of Dorchester in the county of Dorset, England. Initiated by prize-winning architect Léon Krier in the spirit of the urban village, it enjoys the keen endorsement of Charles, Prince of Wales, on whose land it is built. Due for completion in 2025, it is expected to house a population of 6,000. Poundbury currently provides employment for over 2,000 people in over 180 businesses.

Prudnik(listen) is a town in Poland, located in the southern part of Opole Voivodeship near the border with the Czech Republic. It is the administrative seat of Prudnik County and Gmina Prudnik. Its population numbers 21,368 inhabitants (2016). Since 2015, Prudnik is a member of the Cittaslow International.

Victorian architecture is a series of architectural revival styles in the mid-to-late 19th century. Victorian refers to the reign of Queen Victoria (1837–1901), called the Victorian era, during which period the styles known as Victorian were used in construction. However, many elements of what is typically termed "Victorian" architecture did not become popular until later in Victoria's reign, roughly from 1850 and later. The styles often included interpretations and eclectic revivals of historic styles. The name represents the British and French custom of naming architectural styles for a reigning monarch. Within this naming and classification scheme, it followed Georgian architecture and later Regency architecture, and was succeeded by Edwardian architecture.

The Italianate style of architecture was a distinct 19th-century phase in the history of Classical architecture. In the Italianate style, the models and architectural vocabulary of 16th-century Italian Renaissance architecture, which had served as inspiration for both Palladianism and Neoclassicism, were synthesised with picturesque aesthetics. The style of architecture that was thus created, though also characterised as "Neo-Renaissance", was essentially of its own time. "The backward look transforms its object," Siegfried Giedion wrote of historicist architectural styles; "every spectator at every period—at every moment, indeed—inevitably transforms the past according to his own nature."

John Wood, the Younger was an English architect, working principally in the city of Bath, Somerset. He was the son of the architect John Wood, the Elder. His designs were highly influential during the 18th century and the Royal Crescent is considered to be one of the best examples of Georgian Neo-Classical architecture in Britain.

The Jacobean style is the second phase of Renaissance architecture in England, following the Elizabethan style. It is named after King James I of England, with whose reign it is associated. At the start of James' reign there was little stylistic break in architecture, as Elizabethan trends continued their development. However, his death in 1625 came as a decisive change towards more classical architecture, with Italian influence, was in progress, led by Inigo Jones; the style this began is sometimes called Stuart architecture, or English Baroque.

Neoclassical architecture is an architectural style produced by the Neoclassical movement that began in the mid-18th century in Italy and France which then became one the most prominent and iconic architectural styles in the Western World.

Bohumín is a town in Karviná District in the Moravian-Silesian Region of the Czech Republic, on the border with Poland. It has about 21,000 inhabitants. The confluence of the Oder (Odra) and Olza rivers is situated just north of the town. The town lies in the historical region of Cieszyn Silesia.

Gogolin is a town in Poland, in Opole Voivodeship, in Krapkowice County. It has 6,682 inhabitants (2019).
Australian non-residential architectural styles are a set of Australian architectural styles that apply to buildings used for purposes other than residence and have been around only since the first colonial government buildings of early European settlement of Australia in 1788.

The architecture of Germany has a long, rich and diverse history. Every major European style from Roman to Postmodern is represented, including renowned examples of Carolingian, Romanesque, Gothic, Renaissance, Baroque, Classical, Modern and International Style architecture.

Antebellum architecture is the neoclassical architectural style characteristic of the 19th-century Southern United States, especially the Deep South, from after the birth of the United States with the American Revolution, to the start of the American Civil War. Antebellum architecture is especially characterized by Georgian, Neo-classical, and Greek Revival style homes and mansions. These plantation houses were built in the southern American states during roughly the thirty years before the American Civil War; approximately between the 1830s to 1860s.

The Greenwich Avenue Historic District is a historic district representing the commercial and civic historical development of the downtown area of the town of Greenwich, Connecticut. The district was listed on the National Register of Historic Places on August 31, 1989. Included in the district is the Greenwich Municipal Center Historic District, which was listed on the National Register the year before for the classical revival style municipal buildings in the core of Downtown. Most of the commercial buildings in the district fall into three broad styles, reflecting the period in which they were built: Italianate, Georgian Revival, and Commercial style. The district is linear and runs north–south along the entire length of Greenwich Avenue, the main thoroughfare of Downtown Greenwich, between U.S. Route 1 and the New Haven Line railroad tracks.

The Manly Town Hall is a landmark civic building in Manly, a suburb of Sydney, New South Wales, Australia. The building is located at the junction of The Corso, Gilbert Street and Belgrave Street, opposite Manly ferry wharf. Designed in the Inter-war Stripped Classical style with Egyptian Revival style columns by Samuel Reginald Maisey, it replaced the previous town hall on the site, a Victorian Mansion built in 1879. The Town Hall was the seat of Manly Council from 1937 to 2016, when it became the site of the first meeting of the new Northern Beaches Council.

Lewin Brzeski Town Hall - a town hall built in the Classical architectural style in 1838. the building is located in the middle of the Lewin Brzeski Market Square (Rynek), the town hall is currently the seat of the Lewin Brzeski City Council and Gmina Lewin Brzeski authorities.

The architecture of Jacksonville is a combination of historic and modern styles reflecting the city's early position as a regional center of business. According to the National Trust for Historic Preservation, there are more buildings built before 1967 in Jacksonville than any other city in Florida, but it is also important to note that few structures in the city center predate the Great Fire of 1901. Numerous buildings in the city have held state height records, dating as far back as 1902, and last holding a record in 1981.

Hove Town Hall was constructed in 1970 in the Brutalist architecture style by John Wells-Thorpe. The current building replaced the original Hall that was built in 1882 and was damaged by fire in 1966.
Philip Dalton Hepworth was a British architect. He studied in both the UK and France, at the Architectural Association School of Architecture and the École des Beaux-Arts, and returned to work as an architect after serving in the First World War. He rose to prominence in the 1930s, featuring in a book by architectural critic Trystan Edwards and winning the commission in 1932 to design Walthamstow Town Hall, which was eventually completed in 1942. He lived in Zoffany House in Strand-on-the-Green, Chiswick, London, from 1936.

The St Peters Town Hall is an Australian heritage-listed town hall located at 39 Unwins Bridge Road in Sydenham, a suburb in the Inner West of Sydney, New South Wales. It was built in 1927 in the Inter-War Free Classical architectural style by architects J. Campbell & Son, and replaced the 1878 St Peters Town Hall, which was located on the Princes Highway and was resumed by the state government in 1926 for road-widening. The Town Hall was the seat of St Peters Municipal Council from 1927 to 1948 and from 1949 was a branch library and community hall of the Municipality of Marrickville, which absorbed St Peters.



















