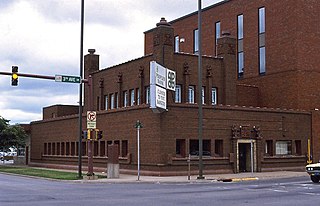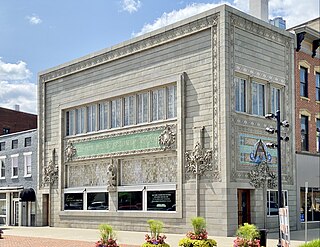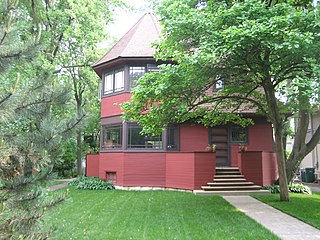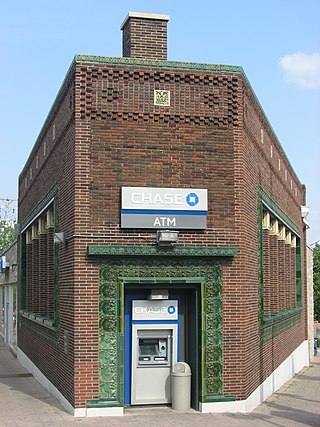
Frank Lloyd Wright was an American architect, designer, writer, and educator. He designed more than 1,000 structures over a creative period of 70 years. Wright played a key role in the architectural movements of the twentieth century, influencing architects worldwide through his works and hundreds of apprentices in his Taliesin Fellowship. Wright believed in designing in harmony with humanity and the environment, a philosophy he called organic architecture. This philosophy was exemplified in Fallingwater (1935), which has been called "the best all-time work of American architecture".

Louis Henry Sullivan was an American architect, and has been called a "father of skyscrapers" and "father of modernism." He was an influential architect of the Chicago School, a mentor to Frank Lloyd Wright, and an inspiration to the Chicago group of architects who have come to be known as the Prairie School. Along with Wright and Henry Hobson Richardson, Sullivan is one of "the recognized trinity of American architecture." The phrase "form follows function" is attributed to him, although the idea was theorised by Viollet le Duc who considered that structure and function in architecture should be the sole determinants of form. In 1944, Sullivan was the second architect to posthumously receive the AIA Gold Medal.

Dankmar Adler was a German-born American architect and civil engineer. He is best known for his fifteen-year partnership with Louis Sullivan, during which they designed influential skyscrapers that boldly addressed their steel skeleton through their exterior design: the Wainwright Building in St. Louis, Missouri (1891), the Chicago Stock Exchange Building (1894), and the Guaranty Building in Buffalo, New York (1896).

The Auditorium Building in Chicago is one of the best-known designs of Louis Sullivan and Dankmar Adler. Completed in 1889, the building is located at the northwest corner of South Michigan Avenue and Ida B. Wells Drive. The building was designed to be a multi-use complex, including offices, a theater, and a hotel. As a young apprentice, Frank Lloyd Wright worked on some of the interior design.

The Wainwright Building is a 10-story, 41 m (135 ft) terra cotta office building at 709 Chestnut Street in downtown St. Louis, Missouri. The Wainwright Building is considered to be one of the first aesthetically fully expressed early skyscrapers. It was designed by Dankmar Adler and Louis Sullivan and built between 1890 and 1891. It was named for local brewer, building contractor, and financier Ellis Wainwright.

The Auditorium Theatre is a music and performance venue located inside the Auditorium Building at 50 Ida B. Wells Drive in Chicago, Illinois. Inspired by the Richardsonian Romanesque Style of architect Henry Hobson Richardson, the building was designed by Dankmar Adler and Louis Sullivan and completed in 1889. The Chicago Symphony Orchestra performed in the theatre until 1904 as well as the Chicago Grand Opera Company and its successors the Chicago Opera Association and Chicago Civic Opera until its relocation to the Civic Opera House in 1929. The theater was home to the Joffrey Ballet from 1998 until 2020. It currently hosts a variety of concerts, musicals, performances, and events. Since the 1940s, it has been owned by Roosevelt University and since the 1960s it has been refurbished and managed by an independent non-profit arts organization.

The Guaranty Building, formerly called the Prudential Building, is an early skyscraper in Buffalo, New York. It was designed by Louis Sullivan and Dankmar Adler and completed in 1896. The building has been declared a National Historic Landmark and is located within the Joseph Ellicott Historic District.

The Peoples Savings Bank in Cedar Rapids, Iowa, was designed by Louis Sullivan. It was the second of a number of small "jewel box" banks in midwest towns designed by Sullivan during 1907 to 1919. It was built in 1911, and it was individually listed on the National Register of Historic Places in 1978. In 2014 it was included as a contributing property in the West Side Third Avenue SW Commercial Historic District.

The Henry Adams Building, also known as the Land and Loan Office Building, is a historic building in Algona, Iowa, United States. It was designed by Louis Sullivan in 1912.

The Merchants' National Bank (1914) building is a historic commercial building located in Grinnell, Iowa. It is one of a series of small banks designed by Louis Sullivan in the Midwest between 1909 and 1919. All of the banks are built of brick and for this structure he employed various shades of brick, ranging in color from blue-black to golden brown, giving it an overall reddish brown appearance. It was declared a National Historic Landmark in 1976 for its architecture. In 1991 it was listed as a contributing property in the Grinnell Historic Commercial District.

The Home Building Association Bank is a historic building located at 1 North Third Street in Newark, Ohio, United States, and was designed by noted Chicago architect Louis Sullivan. It is one of eight banks designed by Sullivan. In 1973, it was added to the National Register of Historic Places.

The Plan for Greater Baghdad was a project done by American architect Frank Lloyd Wright for a cultural center, opera house, and university on the outskirts of Baghdad, Iraq, in 1957–58. The most thoroughly developed aspects of the plan were the opera house, which would have been built on an island in the middle of the Tigris together with museums and a towering gilded statue of Harun al-Rashid, and the university. Due to the 1958 collapse of the Hashemite monarchy, development of the project stopped, and it was never built.

The Walter H. Gale House, located in the Chicago suburb of Oak Park, Illinois, was designed by Frank Lloyd Wright and constructed in 1893. The house was commissioned by Walter H. Gale of a prominent Oak Park family and is the first home Wright designed after leaving the firm of Adler & Sullivan. The Gale House was listed on the U.S. National Register of Historic Places on August 17, 1973.

The Robert P. Parker House is a house located in the Chicago suburb of Oak Park, Illinois, United States. The house was designed by American architect Frank Lloyd Wright in 1892 and is an example of his early work. Real-estate agent Thomas H. Gale had it built and sold it to Robert P. Parker later that year. The house was designed by Wright independently while he was still employed by the firm Adler & Sullivan, run by engineer Dankmar Adler and architect, Louis Sullivan; taking outside commissions was something that Sullivan forbade. The Parker House is listed as a contributing property to a U.S. federally Registered Historic District.

The Thomas H. Gale House, or simply Thomas Gale House, is a house located in the Chicago suburb of Oak Park, Illinois, United States. The house was designed by famous American architect Frank Lloyd Wright in 1892 and is an example of his early work. The house was designed by Wright independently while he was still employed in the architecture firm of Adler & Sullivan, run by engineer Dankmar Adler and architect, Louis Sullivan; taking outside commissions was something that Sullivan forbade. The house is significant because of what it shows about Wright's early development period. The Parker House is listed as contributing property to a U.S. federally Registered Historic District. The house was designated an Oak Park Landmark in 2002.
Joseph M. Siry is a leading American architectural historian and professor in the Department of Art and Art History at Wesleyan University. Siry's publications have focused particularly on the architecture of Louis Sullivan, Frank Lloyd Wright and the Prairie School.

Temple Beth El is a Reform synagogue currently located in Bloomfield Township, Michigan, United States. Beth El was founded in 1850 in the city of Detroit, and is the oldest Jewish congregation in Michigan. Temple Beth El was a founding member of the Union for Reform Judaism in 1873, and hosted the meeting in 1889 during which the Central Conference of American Rabbis was established.

The Purdue State Bank Building is a historic structure in West Lafayette, Indiana, United States, designed by American architect and Frank Lloyd Wright's mentor Louis Sullivan. Completed in 1914, the bank is the smallest and least expensive of Sullivan's "Jewel Boxes", a series of Midwestern banks designed in the modern style at the end of his career. Built on a tiny, trapezoidal lot between two streets, the structure is less ornamental than most of the architect's other work, including only a few terra cotta panels. The building cost $14,600 to be constructed, of which only about 10% was paid to Sullivan, barely covering his expenses. A local paper at the time referred to Sullivan as "one of the most noted bank architects in the United States".
Adler & Sullivan was an architectural firm founded by Dankmar Adler and Louis Sullivan in Chicago. Among its projects was the multi-purpose Auditorium Building in Chicago and the Wainwright Building skyscraper in St Louis. In 1883 Louis Sullivan was added to Adler's architectural firm, creating the Adler & Sullivan partnership. According to Architect Ward Miller:
Adler & Sullivan are most associated with being an innovative and progressive architectural practice, forwarding the idea of an American style and expressing this in a truly modern format. Their work was widely published and at the forefront of building construction. Their buildings and especially their multipurpose structures. .. were unequaled. Furthermore, the expression of a tall building, its structure with a definite base, middle section or shaft and top or cornice was a new approach for the high building design. These types of tall structures developed into a format.. .. Even today, the vertical expression of a building employs these design principals.

The Martin Ryerson Tomb is an Egyptian Revival style mausoleum designed by Louis Sullivan and completed in 1889. It is in the historic Graceland Cemetery in Chicago, Illinois, United States.


















