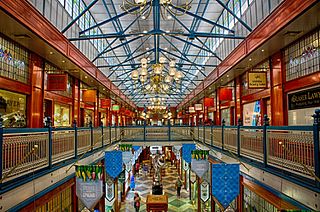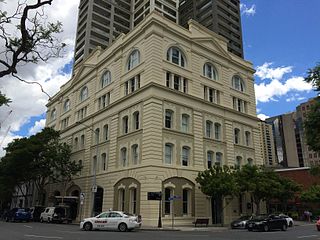
Brisbane Arcade is a heritage-listed shopping arcade at 160 Queen Street through to Adelaide Street in the Brisbane CBD, City of Brisbane, Queensland, Australia. It was designed by Richard Gailey, Junior and built in 1923 to 1924 by J & E L Rees and Forsyth & Speering. It was added to the Queensland Heritage Register on 21 October 1992.

Metro Arts Theatre is a heritage-listed building, originally a warehouse and then a theatre complex, at 109–117 Edward Street, Brisbane City, Queensland, Australia. It was built in 1890. It has also been known as Community Arts Centre, Coronation House, and Metro Arts Centre. Theatres within the building have included the Edward Street Theatre, also known as New Edward Street Theatre, while the Sue Benner Theatre, the Basement and the Studio came later. Metro Arts moved out of the building in late 2020.

169 Mary Street is a heritage-listed warehouse at 169 Mary Street, Brisbane CBD, City of Brisbane, Queensland, Australia. It was designed by Richard Gailey and built from 1887 to 1888 by T Game. It is also known as Coal Board Building. It was added to the Queensland Heritage Register on 21 October 1992.

Finney Isles & Co Building is a heritage-listed department store at 196 Queen Street, Brisbane CBD, City of Brisbane, Queensland, Australia. It was designed by Claude William Chambers and built from 1909 to 1910 by James Mason. It was also known as David Jones.

Tara House is a heritage-listed club house at 179 Elizabeth Street, Brisbane City, City of Brisbane, Queensland, Australia. It was designed by Richard Gailey and built from c. 1878 to 1928. It was also known as the Irish Club, which owned and operated the building from 1919 to 2015. It was added to the Queensland Heritage Register on 21 October 1992. It has now been converted to a cinema complex by the Sourris brothers retaining many of the original historical aspects of the building and its long history as the Brisbane Irish Club. The building is now known as The Elizabeth Picture Theatre.

Heckelmanns Building is a heritage-listed warehouse at 171 Elizabeth Street, Brisbane City, City of Brisbane, Queensland, Australia. It was designed by Andrea Giovanni Stombuco and built from 1884 to 1891. It was added to the Queensland Heritage Register on 21 October 1992.

Rowes Building is an Australian heritage-listed office building at 235 Edward Street, Brisbane. It is also known as Rowes Arcade. It was built from 1885 to 1926 by W Macfarlane. It was added to the Queensland Heritage Register on 21 October 1992; the address on the heritage register is 221 Adelaide Street as the Rowes Building is on part of an L-shaped piece of land which has frontages onto both Edward and Adelaide Streets with Adelaide as the official address of the land.

Rothwells Building is a heritage-listed commercial building at 237 Edward Street, Brisbane City, City of Brisbane, Queensland, Australia. It was built from 1885 to 1909 by W Macfarlane. It was added to the Queensland Heritage Register on 21 October 1992.

Charlotte House is a heritage-listed warehouse at 139–145 Charlotte Street, Brisbane CBD, City of Brisbane, Queensland, Australia. It was designed by John Joseph Lough and built from 1888 to 1889 by James Baker. It was added to the Queensland Heritage Register on 21 October 1992.

Old Mineral House is a heritage-listed warehouse at 2 Edward Street, Brisbane City, City of Brisbane, Queensland, Australia. It was designed by Richard Gailey and built from 1888 to 1890s by William Anthony. It is also known as Smellie & Co Warehouse and the Industrial High School. It was added to the Queensland Heritage Register on 21 October 1992.

Smellie's Building is a heritage-listed warehouse at 32 Edward Street, Brisbane City, City of Brisbane, Queensland, Australia. It was designed by Claude William Chambers and built from 1895 to 1896. It was added to the Queensland Heritage Register on 21 October 1992.

Spencers Building is a pair of heritage-listed warehouses at 45–47 and 49–51 Edward Street, Brisbane City, City of Brisbane, Queensland, Australia. It was designed by Francis Drummond Greville Stanley and built from 1889 to 1890 by Thomas Rees. It was added to the Queensland Heritage Register on 27 August 1993.

Youngs Building is a heritage-listed warehouse at 93–103 Edward Street, Brisbane City, City of Brisbane, Queensland, Australia. It was built in 1910 and repaired in 1912. It is also known as Optical Products. It was added to the Queensland Heritage Register on 22 February 1995.

Wenley House is a heritage-listed warehouse at 20-30 Market Street, Brisbane City, City of Brisbane, Queensland, Australia. It was designed by Thomas Taylor and built in 1864. It is also known as Jewell's Building. It was added to the Queensland Heritage Register on 21 October 1992.

Britannia Foundry is a heritage-listed converted foundry at 210 Alice Street, Brisbane City, City of Brisbane, Queensland, Australia. It was built c. 1887. It is also known as Smellie & Co Warehouse and Public Works Depot. It was added to the Queensland Heritage Register on 21 October 1992.

Catholic Centre is a heritage-listed converted warehouse at 149 Edward Street, Brisbane City, City of Brisbane, Queensland, Australia. It was designed by Slatyer & Cosh and built in 1900. It is also known as Edwards Dunlop Building. It was added to the Queensland Heritage Register on 21 October 1992.

Watson Brothers Building is a heritage-listed warehouse at 129 Margaret Street, Brisbane City, City of Brisbane, Queensland, Australia. It was designed by Richard Gailey and built from 1887 to 1918. It was added to the Queensland Heritage Register on 23 April 1999.

The Queensland Country Life Building facade is a heritage-listed facade of a former warehouse at 424–426 Queen Street, Brisbane City, City of Brisbane, Queensland, Australia. It was designed by Richard Gailey and built from 1888 to 1889 by George Gazzard. It is also known as Hill's Buildings. It was added to the Queensland Heritage Register on 21 October 1992.

John M Headrick & Co Building is a heritage-listed former warehouse at 187 East Street, Rockhampton, Rockhampton Region, Queensland, Australia. It was designed by Alfred Mowbray Hutton and built from 1894 to 1895 by Holmes & Henrickson. It is also known as Burns Philp & Co - Vigor, John Headricks Building, Pinnochio's Nite Club, and East Street Entertainment Centre. It was added to the Queensland Heritage Register on 21 October 1992.

Stanthorpe Post Office is a heritage-listed post office at 14 Maryland Street, Stanthorpe, Southern Downs Region, Queensland, Australia. It was designed by John Smith Murdoch of the Queensland Government Architect's office and was built by D. Stewart and Co in 1901. It was added to the Australian Commonwealth Heritage List on 22 June 2004.























