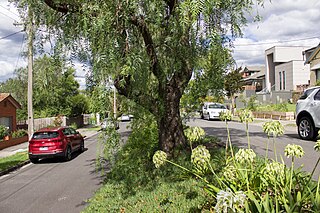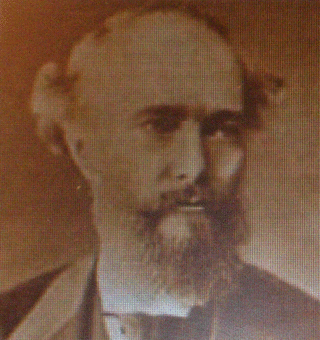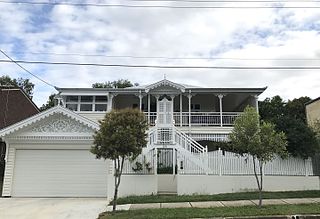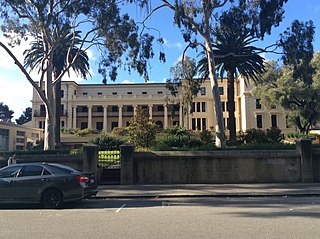
Kew (;) is a suburb of Melbourne, Victoria, Australia, 5 km east from Melbourne's Central Business District, located within the City of Boroondara local government area. Kew recorded a population of 24,499 at the 2021 census.

Carlton is an inner-city suburb in Melbourne, Victoria, Australia, three kilometres north of the Melbourne central business district within the City of Melbourne local government area. Carlton recorded a population of 16,055 at the 2021 census.

Daniel Patrick Mannix was an Irish-born Catholic bishop. Mannix was the Archbishop of Melbourne for 46 years and one of the most influential public figures in 20th-century Australia.

The Cathedral Church and Minor Basilica of Saint Patrick is the cathedral church of the Roman Catholic Archdiocese of Melbourne in Victoria, Australia, and seat of its archbishop, currently Peter Comensoli.

William Wilkinson Wardell (1823–1899) was a civil engineer and architect, notable not only for his work in Australia, the country to which he emigrated in 1858, but for a successful career as a surveyor and ecclesiastical architect in England and Scotland before his departure.

William Pitt was an Australian architect and politician. Pitt is best known as one of the outstanding architects of the "boom" era of the 1880s in Melbourne, designing some of the city's most elaborate High Victorian commercial buildings. He worked in a range of styles including Gothic Revival, Italianate, French Second Empire, and his own inventive eclectic compositions. He had a notable second career after the crash of the 1890s, becoming a specialist in theatres and industrial buildings.

East Melbourne is an inner-city suburb in Melbourne, Victoria, Australia, 2 km (1.2 mi) east of Melbourne's Central Business District, located within the City of Melbourne local government area. East Melbourne recorded a population of 4,896 at the 2021 census.

The Italianate style was a distinct 19th-century phase in the history of Classical architecture. Like Palladianism and Neoclassicism, the Italianate style combined its inspiration from the models and architectural vocabulary of 16th-century Italian Renaissance architecture with picturesque aesthetics. The resulting style of architecture was essentially of its own time. "The backward look transforms its object," Siegfried Giedion wrote of historicist architectural styles; "every spectator at every period—at every moment, indeed—inevitably transforms the past according to his own nature."

Government House is the official residence of the Governor of Victoria, currently Margaret Gardner. It is located in Kings Domain, Melbourne, next to the Royal Botanic Gardens.

Newman College is an Australian Roman Catholic co-educational residential college affiliated with the University of Melbourne. It houses about 220 undergraduate students and about 80 postgraduate students and tutors.

Architecture of Australia has generally been consistent with architectural trends in the wider Western world, with some special adaptations to compensate for distinctive Australian climatic and cultural factors. Indigenous Australians produced a wide range of structures and places prior to colonisation. Contemporary Indigenous practitioners are active in a broad range of built environment fields. During Australia's early Western history, it was a collection of British colonies in which architectural styles were strongly influenced by British designs. However, the unique climate of Australia necessitated adaptations, and 20th-century trends reflected the increasing influence of American urban designs and a diversification of the cultural tastes and requirements of an increasingly multicultural Australian society.

St Vincent Place is a heritage precinct in Albert Park, Victoria, Australia.

Australian residential architectural styles have evolved significantly over time, from the early days of structures made from relatively cheap and imported corrugated iron to more sophisticated styles borrowed from other countries, such as the California bungalow from the United States, the Georgian style from Europe and Northern America, and the Victorian style from the United Kingdom. A common feature of the Australian home is the use of fencing in front gardens, also common in both the United Kingdom and the United States.
Australian non-residential architectural styles are a set of Australian architectural styles that apply to buildings used for purposes other than residence and have been around only since the first colonial government buildings of early European settlement of Australia in 1788.

St Mary Star of the Sea is a Roman Catholic parish church in West Melbourne, Victoria, Australia. The foundation stone of the church was laid in 1882 and the building was completed by 1900. Since 2002, restoration has been ongoing to restore the church to its original state. Built with seating for over 1,200 people, it has been described as the largest parish church in Melbourne, in Victoria, or even in Australia.

The architecture of Melbourne, the capital of the state of Victoria and second most populous city in Australia, is characterised by a wide variety of styles in various structures dating from the early years of European settlement to the present day. The city is particularly noted for its mix of Victorian architecture and contemporary buildings, with 74 skyscrapers in the city centre, the most of any city in the Southern Hemisphere.

The Sacred Heart Church is a Roman Catholic church located in St Kilda, Melbourne, Victoria in Australia. The church is of architectural, aesthetic and historical significance and was built in stages, is one of the major landmarks of St Kilda.

d'Estaville, also spelled D'Estaville, is a large bluestone Italianate-style heritage-listed house located at 7 Barry Street in the Melbourne suburb of Kew, Victoria, Australia. Designed by architects Knight & Kerr for politician and long term Chief Justice of Victoria, Sir William Foster Stawell, d’Estaville was completed in 1859. d’Estaville is a fine and unusual example of the Italianate style, and the only residential work of Knight & Kerr, designers of the Victorian Parliament House.

The Old Physics Conference Room and Gallery is a university teaching and art gallery located at 156-292 Grattan Street, The University of Melbourne, Parkville Campus, Melbourne, Victoria, Australia.

Archbishop's Palace is a heritage-listed building in Perth, Western Australia, used by bishops and archbishops of Perth since 1855. In addition to the cultural value to the Roman Catholic community, the palace is a good example of architect Michael Cavanagh's Federation Academic Classical style, and a prominent landmark within the Victoria Square precinct. It is also known as the Catholic Church Office, and Roman Catholic Presbytery.




















