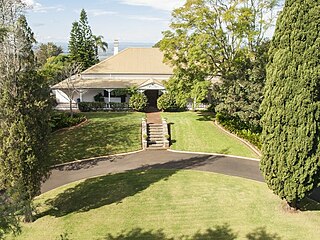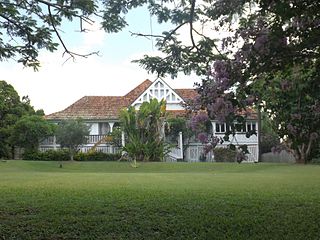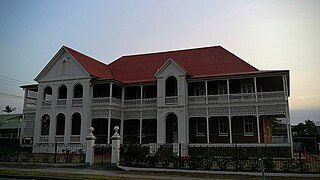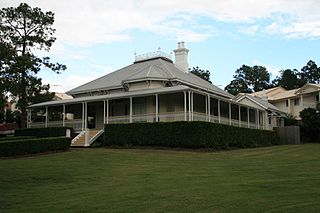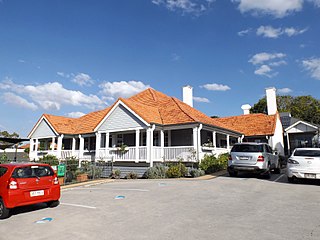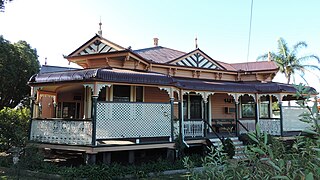| Ralahyne | |
|---|---|
 Ralahyne, 2009 | |
| Location | 40 Enderley Road, Clayfield, City of Brisbane, Queensland, Australia |
| Coordinates | 27°25′28″S153°03′23″E / 27.4245°S 153.0564°E Coordinates: 27°25′28″S153°03′23″E / 27.4245°S 153.0564°E |
| Design period | 1870s - 1890s (late 19th century) |
| Built | 1888, 1904 |
| Architect | George Henry Male Addison, Hall and Dods |
| Official name: Ralahyne, East View, Huntington, Koojarewon | |
| Type | state heritage (landscape, built) |
| Designated | 21 October 1992 |
| Reference no. | 600182 |
| Significant period | 1880s, 1900s, 1920s (fabric) 1880s (historical) |
| Significant components | garden/grounds, residential accommodation - main house, service wing, courtyard, ballroom |
Ralahyne is a heritage-listed villa at 40 Enderley Road, Clayfield, City of Brisbane, Queensland, Australia. It was designed by George Henry Male Addison and built in 1888 and extended in 1904 to a design by Hall and Dods. It is also known as East View, Huntington, and Koojarewon. It was added to the Queensland Heritage Register on 21 October 1992. [1]
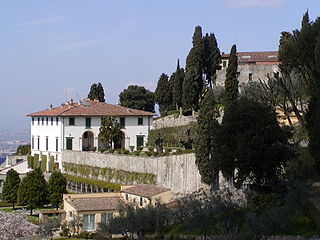
A villa was originally an ancient Roman upper-class country house. Since its origins in the Roman villa, the idea and function of a villa has evolved considerably. After the fall of the Roman Republic, villas became small farming compounds, which were increasingly fortified in Late Antiquity, sometimes transferred to the Church for reuse as a monastery. Then they gradually re-evolved through the Middle Ages into elegant upper-class country homes. In modern parlance, "villa" can refer to various types and sizes of residences, ranging from the suburban semi-detached double villa to residences in the wildland–urban interface.

Clayfield is an inner northern suburb in the City of Brisbane, Queensland, Australia. It is approximately 7 kilometres (4 mi) from the Brisbane CBD. Clayfield is bordered to the north by Nundah, to the east by Ascot and Hendra, to the west by Wooloowin and to the south by Albion.

The City of Brisbane is a local government area that has jurisdiction over the inner portion of the metropolitan area of Brisbane, the capital of Queensland, Australia. Brisbane is located in the county of Stanley and is the largest city followed by Ipswich with bounds in part of the county. Unlike LGAs in the other mainland state capitals, which are generally responsible only for the central business districts and inner neighbourhoods of those cities, the City of Brisbane administers a significant portion of the Brisbane metropolitan area, serving almost half of the population of the Brisbane Greater Capital City Statistical Area. As such, it has a larger population than any other local government area in Australia. The City of Brisbane was the first Australian LGA to reach a population of more than one million. Its population is roughly equivalent to the populations of Tasmania, the Australian Capital Territory and the Northern Territory combined. In 2016–2017, the council administers a budget of over $3 billion, by far the largest budget of any LGA in Australia.




