
The Seattle Convention Center (SCC), formerly the Washington State Convention Center (WSCC), is a convention center in Seattle, Washington, United States. It consists of two buildings in Downtown Seattle with exhibition halls and meeting rooms: Arch along Pike Street and Summit on the north side of Pine Street. The former straddles Interstate 5 and connects with Freeway Park. The convention center was planned in the late 1970s and funded through $90 million in bonds issued by the state legislature.
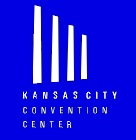
The Kansas City Convention Center, originally Bartle Hall Convention Center or Bartle Hall, is a major convention center in downtown Kansas City, Missouri, USA. It was named for Harold Roe Bartle, a prominent, two-term mayor of Kansas City in the 1950s and early-1960s. Its roof is suspended by four tall art deco inspired pylons, as a component of the Kansas City skyline.
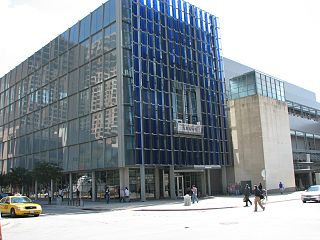
The Neal Kocurek Memorial Austin Convention Center is a multi-purpose convention center located in Austin, Texas. The building is the home of the Texas Rollergirls, and was also home to the Austin Toros basketball team, until their move to the Cedar Park Center in nearby Cedar Park in 2010. The facility is also the primary "home base" for the internationally renowned South by Southwest technology, music and film conference/festival, held annually in March.

The Colorado Convention Center (CCC) is a multi-purpose convention center located in Downtown Denver, Colorado. At 2,200,000 square feet it is currently the 12th largest convention center in the United States. It opened in June 1990; the first event being the NBA draft for the Denver Nuggets. The convention center was expanded in 2004 to include several meeting rooms, two ballrooms and an indoor amphitheater. Since opening, the center hosts an average of around 400 events per year. Centrally located in the city, it has become one of Denver's many landmarks due to its architecture and is adjacent to the Denver Performing Arts Complex and is just blocks away from the Colorado State Capitol, Auraria Campus and the 16th Street Mall. The CCC is directly served via light rail by RTD's Theatre District–Convention Center station.

Place Bonaventure is an office, exhibition, and hotel complex in Downtown Montreal, Quebec, Canada, adjacent to the city's Central Station. At 288,000 m2 (3,100,000 sq ft) in size, Place Bonaventure was the second largest commercial building in the world at the time of its completion in 1967. It is one of very few buildings in Canada to have its own postal code prefix, H5A.
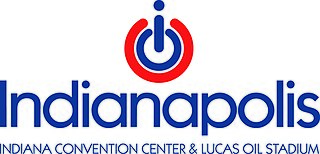
The Indiana Convention Center is a major convention center located in Downtown Indianapolis, Indiana. The original structure was completed in 1972 and has undergone five expansions. In total, there are 71 meeting rooms, 11 exhibit halls, and three multi-purpose ballrooms. The connected facilities of Lucas Oil Stadium offer an additional 183,000 square feet (20,000 m2) of exhibit space and 12 meeting rooms.

The Greater Columbus Convention Center (GCCC) is a convention center located in Downtown Columbus, Ohio, United States, along the east side of North High Street.
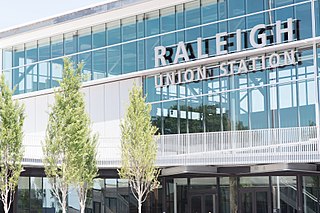
Raleigh Union Station is an intermodal transit station in Raleigh, North Carolina, United States. Train service began the morning of July 10, 2018. Its main building serves as an Amtrak train station, while a future adjacent building will serve as the bus terminus for GoTriangle. The station is located at the Boylan Wye, a railroad junction used by CSX and Norfolk Southern, and adjacent to the Depot Historic District in downtown Raleigh.
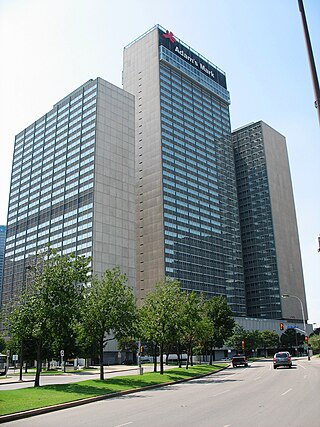
The Sheraton Dallas Hotel, formerly the Adam's Mark Hotel and originally the Southland Center, is a complex of International Style skyscrapers located in the City Center District of downtown Dallas, Texas. The hotel is the largest and second tallest hotel in Dallas and Texas with 1,840 guest rooms and 260,000 sq ft (24,000 m2) of meeting space. It has been host to pop culture conventions such as Project A-Kon and TwiCon.
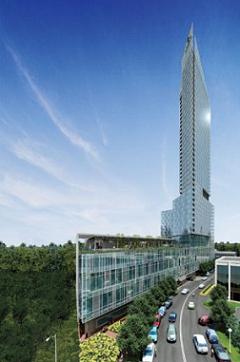
The Soleil Center was a planned 43-story skyscraper and condo-hotel planned for Raleigh, North Carolina, United States. It was cancelled as a result of the drop in hotel demand during the Great Recession and the land was sold at foreclosure.
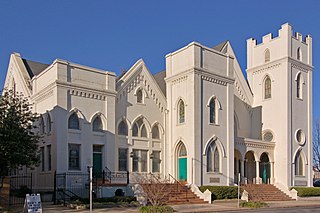
The Long View Center is a historic church building located in the Moore Square Historic District of Raleigh, North Carolina, United States. The facility sits directly across from Moore Square, one of two surviving four-acre parks from Raleigh's original 1792 plan. Built between 1879 and 1881, Long View was originally known as Tabernacle Baptist Church. The name of the building was changed to Long View Center in 1998 after a local developer purchased the property to be used as a mixed-use facility. After a purchase in December 2013, it is now owned by Vintage Church. Currently, the sanctuary and offices are used by Vintage Church and Sunday services are held by Vintage Church Downtown.

The Rhode Island Convention Center is an exposition center in downtown Providence, RI. Opened in 1993, it is the largest convention center in Rhode Island, with about 130,000 square feet (12,000 m2) of exhibition space, including a 100,000-square-foot (9,300 m2) exhibit hall. It is connected by skybridges to the Amica Mutual Pavilion, and the adjacent Omni Hotels Omni Providence Hotel. The ground level features a main exhibition hall with 100,000 square feet, and the upper level has a ballroom and meeting halls. The building has a five-story glass front with a large space outside the meeting rooms and exhibit halls where visitors can gather and mingle. The center is operated by the Rhode Island Convention Center Authority, which also operates the Amica Mutual Pavilion and Veterans Memorial Auditorium.

The Red Hat Amphitheater is an amphitheatre in Raleigh, North Carolina. It is adjacent to the Raleigh Convention Center.
RiverCenter is a convention center located in downtown Davenport, Iowa, United States. It is made up of two buildings sited on the north and south sides of East Third Street connected by a skywalk. The Adler Theatre is connected to the original section of the convention center on the north side of the complex.

CityCenterDC, sometimes colloquially called CityCenter, is a mixed-use development consisting of two condominium buildings, two rental apartment buildings, two office buildings, a luxury hotel, and public park in downtown Washington, D.C. It encompasses 2,000,000 square feet (190,000 m2) and covers more than five city blocks. The $950 million development began construction on April 4, 2011, on the site of the former Washington Convention Center—a 10.2-acre (4.1 ha) site bounded by New York Avenue NW, 9th Street NW, H Street NW, and 11th Street NW. Most of the development was completed and open for business by summer 2015. The luxury hotel Conrad Washington, DC, opened in February 2019.

901 New York Avenue NW is a mid-rise Postmodern high-rise located in Downtown Washington, D.C., in the United States. The structure was developed by Boston Properties in an effort to help to revitalize the Mount Vernon Square neighborhood, and was completed in 2005. It is located on a roughly triangular parcel bounded by New York Avenue NW, K Street NW, and 10th Street NW, and is north of the CityCenterDC mixed-use residential, office, and retail project.
45 Broad Street is a 68-story, 1,039-foot (317-meter) supertall residential skyscraper being constructed in the Financial District of Manhattan, New York City. The building will become Lower Manhattan's tallest residential tower. Excavation started in 2017, but as of 2020, construction is on hold.
Downtown South is a proposed 140-acre real estate development by Kane Realty located to the south of downtown Raleigh, North Carolina. Anchored by a soccer stadium and VR center, the US$2.2 billion project could feature as many as 23 high-rise structures with office, residential, hotel, and retail spaces. The first phase is expected to start construction in 2023 with the construction of a 24-story apartment building and 27-story office tower. Later phases could include buildings as tall as 40 stories.
















