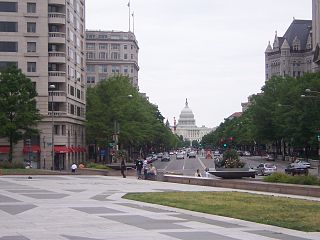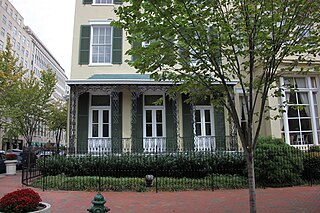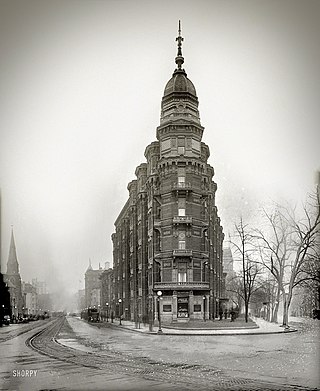
Federal Triangle is a triangular area in Washington, D.C. formed by 15th Street NW, Constitution Avenue NW, Pennsylvania Avenue NW, and E Street NW. Federal Triangle is occupied by 10 large city and federal office buildings, all of which are part of the Pennsylvania Avenue National Historic Site. Seven of the buildings in Federal Triangle were built by the U.S. federal government in the early and mid-1930s as part of a coordinated construction plan that has been called "one of the greatest building projects ever undertaken" and all seven buildings are now designated as architecturally historic.

Pennsylvania Avenue National Historic Site is a National Historic Site in the city of Washington, D.C. Established on September 30, 1965, the site is roughly bounded by Constitution Avenue, 15th Street NW, F Street NW, and 3rd Street NW. The historic district includes a number of culturally, aesthetically, and historically significant structures and places, including Pennsylvania Avenue NW from the White House to the United States Capitol, the Treasury Building, Freedom Plaza, Federal Triangle, Ford's Theatre, the Old Patent Office Building, the Old Pension Office Building, which now houses the National Building Museum, Judiciary Square, and the Peace Monument.

The Treasury Building in Washington, D.C., is a National Historic Landmark building which is the headquarters of the United States Department of the Treasury. An image of the Treasury Building is featured on the back of the United States ten-dollar bill.

The Sixteenth Street Historic District is a 1.25-mile (2.01 km) linear historic district in Washington, D.C., that includes all structures along 16th Street NW between H Street and Florida Avenue. The district's southern boundary is bordered by Lafayette Square, just north of the White House, and Meridian Hill Park on its northern boundary. It includes an eclectic mix of architectural styles on one of the city's most historic and important numbered streets including single and multi-family residential buildings, embassies, hotels, churches, and office buildings.

1111 Pennsylvania Avenue is a mid-rise Postmodern office building located in Washington, D.C., in the United States. It is 180 feet (55 m) tall, has 14 stories, and has a four-story underground parking garage. It is a "contributing" resource to the Pennsylvania Avenue National Historic Site.

Old Ebbitt Grill is a historic bar and restaurant located at 675 15th Street NW in Washington, D.C., in the United States. It is Washington's oldest bar and restaurant, and is owned by Clyde's Restaurant Group. It first opened as an unnamed restaurant in the Ebbitt House Hotel. The Hotel distinguished itself as the first hotel in Washington to remain open all summer instead of closing when Congress adjourned. In 1827, the Hotel was razed and rebuilt in the same location. Ebbitt House Hotel was razed in 1925 to make way for the National Press Building, built in 1926. The restaurant was incorporated by Anders Lofstrand, Sr., as a stand-alone business. It moved into new quarters at 1427 F Street NW. After Lofstrand's death in 1955, the restaurant was purchased by Peter Bechas in 1961. The restaurant was sold at a tax sale in June 1970, and was purchased by Clyde's Restaurant Group. The 1427 F Street NW location was demolished in 1983 during redevelopment, and Old Ebbitt Grill moved into its current quarters at 675 15th Street NW.

The Old Post Office, listed on the National Register of Historic Places as the Old Post Office and Clock Tower, is located at 1100 Pennsylvania Avenue, N.W. in Washington, D.C. It is a contributing property to the Pennsylvania Avenue National Historic Site. The building's 315-foot (96-meter) high clock tower houses the "Bells of Congress," and its observation level offers panoramic views of the city and its surroundings. An historic federal office building, it now serves as an hotel.

The Cutts–Madison House is an American colonial-style historic home, now used for offices located at 1520 H Street NW in Washington, D.C. The house is best known for being the residence of former First Lady Dolley Madison, who lived there from November 1837 until her death in July 1849.

The Benjamin Ogle Tayloe House is a Federal-style house located at 21 Madison Place NW in Washington, D.C., in the United States. The house is on the northeast corner of Madison Place NW and Pennsylvania Avenue NW, directly across the street from the White House and the Treasury Building. Built in 1828 by Benjamin Ogle Tayloe, son of Colonel John Tayloe III, the house became a salon for politically powerful people in the federal government.
Vlastimil Koubek was an American architect who designed more than 100 buildings, most of them in the Washington, D.C., metropolitan area, and whose total value topped $2 billion. Most of his work is Modernist in style, although he developed a few structures in other vernaculars. He created the site plan for the redevelopment of Rosslyn, Virginia, and his Ames Center anchored the area's economic recovery. He designed the World Building in Silver Spring, Maryland, which sparked redevelopment of that town's downtown; and the L'Enfant Plaza Hotel in Washington, D.C. In 1985, Washingtonian magazine called him one of 20 people "who in the past 20 years had the greatest impact on the way we live and who forever altered the look of Washington." In 1988, The Washington Post newspaper said his Willard Hotel renovation was one of 28 projects in the area that made a signal contribution to the "feel" and look of Washington, D.C.

The Seven Buildings were seven townhouses constructed on the northwest corner of Pennsylvania Avenue NW and 19th Street NW in Washington, D.C., in 1796. They were some of the earliest residential structures built in the city. One of the Seven Buildings was the presidential home of President James Madison and his wife, Dolley, after the burning of the White House in 1814, and later the residence of Martin Van Buren shortly before and after his inauguration as president. Most of the buildings were demolished in 1959. The facades of two buildings were incorporated into the Embassy of Mexico in 1986.

Leon Emil Dessez was an American architect in Washington, D.C. He designed public buildings in the District of Columbia, and residences there and in Maryland, and Virginia, including some of the first in Chevy Chase, Maryland, where he was the community's first resident. His D.C. work includes the 1893 conversion of the Shepherd Centennial Building into the Raleigh Hotel and the Normal School for Colored Girls (1913), designed with Snowden Ashford.

Murder Bay was a disreputable slum in Washington, D.C., roughly bounded by Constitution Avenue NW, Pennsylvania Avenue NW, and 13th and 15th Streets NW. The area was a center of crime through the early 20th century, with an extensive criminal underclass and prostitution occurring in several brothels and hotels in the area. The area was completely rebuilt during the construction of the Federal Triangle project in the late 1920s and 1930s.

Charles Carroll Glover was an American banker and philanthropist who made major contributions to the modern landscape of Washington, D.C. in the late 19th and early 20th centuries. He was President of Riggs Bank, an effective advocate of urban beautification in Washington under the influence of the City Beautiful movement, and a generous donor of land and money for Washington's parks and monuments.

Parts of F Street and 7th Street, N.W. and nearby blocks have historically been the heart of the Washington, D.C. Downtown shopping district. In the first half of the 20th century there were numerous upscale large department stores along and near F Street, while 7th Street housed more economical emporia and large retail furniture stores. The F street corridor stretches west from Downtown's Penn Quarter and Gallery Place towards 15th Street, while the 7th Street corridor includes the neighborhoods of Penn Quarter, Chinatown and Mount Vernon Square, and extends up to the border of Shaw.

The Demonet Building is composed of a historic townhouse and adjoining office building on the southeast corner of Connecticut Avenue and M Street N.W. in Washington, D.C. Constructed in 1880, the townhouse is the last Victorian residence on Connecticut Avenue between Dupont Circle and Farragut Square that has not been significantly altered. It features an octagonal tower topped by a dome with cartouche windows. Following a multi-year legal battle to demolish the townhouse, which had been added to the District of Columbia Inventory of Historic Sites in 1979, the Demonet Building and adjoining lot were sold for what was then a record price for downtown real estate. The adjoining office building, designed by Skidmore, Owings & Merrill, was completed in 1984.

Palais Royal was a large department store in Washington, D.C. at 11th and G streets NW in the F Street shopping district. It also grew into a small chain before being purchased and merged into the Woodward & Lothrop chain.

The Portland Flats was the first luxury apartment building constructed in Washington, D.C. Construction of the elaborate building, designed by architect Adolf Cluss, was completed in 1881. It was built on the south side of Thomas Circle, a traffic circle and park where 14th Street NW, M Street NW, Massachusetts Avenue NW, and Vermont Avenue NW intersect. The triangular-shaped building's main architectural feature was the corner tower and dome, which resulted in the Portland Flats resembling an ocean liner sailing into Thomas Circle.

The Freedman's Bank Building, previously known as the Treasury Annex, is a historic office building located on the corner of Madison Place and Pennsylvania Avenue NW in Washington, D.C. It sits on the east side of Lafayette Square, a public park on the north side of the White House, and across from the Treasury Building. The adjoining properties include the Howard T. Markey National Courts Building to the north and the former Riggs National Bank to the east.

Kirkwood House was a 19th-century building in Washington, D.C., located at the northeast corner of the intersection of 12th Street W and Pennsylvania Avenue. Opened in 1848, it was initially called Fuller House, and then the Irving Hotel, before becoming known as the Kirkwood House in 1854. Kirkwood House was the site of the inauguration of Andrew Johnson as President of the United States following the assassination of Abraham Lincoln in 1865. The building was demolished in 1874.




















