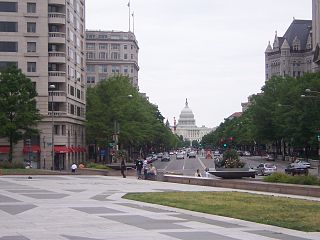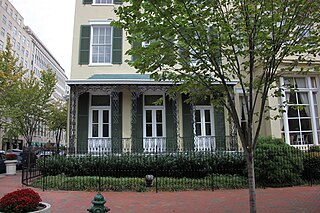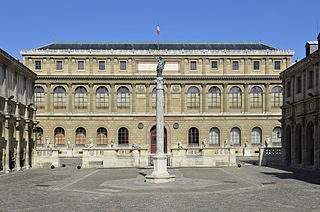
George Browne Post was an American architect trained in the Beaux-Arts tradition. Many of his most characteristic projects were for commercial buildings where new requirements pushed the traditional boundaries of design. Many have been demolished, since their central locations in New York and other cities made them vulnerable to rebuilding in the twentieth century. Some of his lost buildings were regarded as landmarks of their era. He was active from 1869 almost until his death in 1913. His sons, who had been taken into the firm in 1904, continued as George B. Post and Sons through 1930.

The J. Edgar Hoover Building is a low-rise office building located at 935 Pennsylvania Avenue NW in Washington, D.C., in the United States. It is the headquarters of the Federal Bureau of Investigation (FBI). Planning for the building began in 1962, and a site was formally selected in January 1963. Design work, focusing on avoiding the typical blocky, monolithic structure typical of most federal architecture at the time, began in 1963 and was largely complete by 1964. Land clearance and excavation of the foundation began in March 1965; delays in obtaining congressional funding meant that only the three-story substructure was complete by 1970. Work on the superstructure began in May 1971. These delays meant that the cost of the project grew to $126.108 million from $60 million. Construction finished in September 1975, and President Gerald Ford dedicated the structure on September 30, 1975.

Paul Philippe Cret was a French-born Philadelphia architect and industrial designer. For more than thirty years, he taught a design studio in the Department of Architecture at the University of Pennsylvania.

Pennsylvania Avenue National Historic Site is a National Historic Site in the city of Washington, D.C. Established on September 30, 1965, the site is roughly bounded by Constitution Avenue, 15th Street NW, F Street NW, and 3rd Street NW. The historic district includes a number of culturally, aesthetically, and historically significant structures and places, including Pennsylvania Avenue NW from the White House to the United States Capitol, the Treasury Building, Freedom Plaza, Federal Triangle, Ford's Theatre, the Old Patent Office Building, the Old Pension Office Building, Judiciary Square, and the Peace Monument.

The Treasury Building in Washington, D.C., is a National Historic Landmark building which is the headquarters of the United States Department of the Treasury. An image of the Treasury Building is featured on the back of the United States ten-dollar bill.

15 Penn Plaza, also known as the Vornado Tower, is a 68-story tower proposed by Vornado Realty Trust to be located in Midtown Manhattan on Seventh Avenue between 32nd and 33rd Streets, on the site of present-day Hotel Pennsylvania. The Hiller Group is the designer. Despite only having 68 floors, it would be just 10 metres (33 ft) shorter than the Empire State Building, which has 102 floors.

1111 Pennsylvania Avenue is a mid-rise Postmodern office building located in Washington, D.C., in the United States. It is 180 feet (55 m) tall, has 14 stories, and has a four-story underground parking garage. It is a "contributing" resource to the Pennsylvania Avenue National Historic Site.

Edward Hale Kendall was an American architect with a practice in New York City.
Paul Amos Batholomew (1883–1973) was an architect in Greensburg, Pennsylvania. From the beginning of his practice, he received a variety of high-profile commissions for both residential and non-residential structures, mainly in Westmoreland County, Pennsylvania. His buildings typically had historicist facades, with neoclassical or Italianate ornamentation covering a modern framework. It was only in the 1950s, toward the end of his career, that he created buildings that were purely modern in design. During the Great Depression, a particularly trying time for architects, he received the commission to design Norvelt, which was a new town created as part of President Roosevelt's New Deal policies.
William Lee Stoddart (1868–1940) was an architect best known for designing urban hotels in the eastern United States. Although he was born in Tenafly, New Jersey, most of his commissions were in the South. He maintained offices in Atlanta and New York City.

Wilson Brothers & Company was a prominent Victorian-era architecture and engineering firm established in Philadelphia, Pennsylvania, that was especially noted for its structural expertise. The brothers designed or contributed engineering work to hundreds of bridges, railroad stations and industrial buildings, including the principal buildings at the 1876 Centennial Exposition. They also designed churches, hospitals, schools, hotels and private residences. Among their surviving major works are the Pennsylvania Railroad, Connecting Railway Bridge over the Schuylkill River (1866–67), the main building of Drexel University (1888–91), and the train shed of Reading Terminal (1891–93), all in Philadelphia.

The Old Post Office, listed on the National Register of Historic Places as the Old Post Office and Clock Tower and located at 1100 Pennsylvania Avenue NW in Washington, D.C., was begun in 1892, completed in 1899, and is a contributing property to the Pennsylvania Avenue National Historic Site. It was used as the city's main General Post Office until 1914 at the beginning of World War I, succeeding an earlier 1839 edifice, G.P.O. of Classical Revival style, expanded in 1866 on F Street, which later was turned over to the Tariff Commission and several other agencies. The Pennsylvania Avenue 1899 landmark structure functioned primarily as an federal office building afterward, and was nearly torn down during the construction of the surrounding Federal Triangle complex in the 1920s. It was again threatened and nearly demolished in the 1970s to make way for proposals for the completion of the enveloping Federal Triangle complex of similar Beaux Arts styled architecture government offices, first begun in the 1920s and 30s.

The Cutts–Madison House is an American colonial-style historic home located at 1520 H Street NW in Washington, D.C.The house is best known for being the residence of former First Lady Dolley Madison, who lived there from November 1837 until her death in July 1849.

The Globe Building, Beebe Building and the Hotel Cecil are a trio of historic office/hotel buildings located in Downtown Seattle, Washington. The buildings occupy the entire west side of the 1000 block of 1st Avenue between Madison and Spring Streets. All three buildings were constructed from late 1900 to 1901 for Syracuse, New York investors Clifford Beebe and William Nottingham by the Clise Investment Company, headed by the prominent Seattlite James Clise (1855–1938), as a result of the Alaska Gold Rush which resulted in the construction of many such buildings in downtown Seattle. James Clise made other major contributions to the future of Seattle including convincing L.C. Smith to build the Smith Tower, securing land on Magnolia Bluff to build Fort Lawton and playing a major part in the Denny Regrade which reshaped the city. He was also active in securing the site for the University of Washington campus as well as the Lake Washington Ship Canal.
Vlastimil Koubek was a Czech American architect who designed more than 100 buildings, most of them in the Washington, D.C., metropolitan area. When he died, he had designed buildings worth more than $2 billion. Most of his work is Modernist in style, although he developed a few structures in other vernaculars. He created the site plan for the redevelopment of Rosslyn, Virginia, and his Ames Center anchored the area's economic recovery. He also designed the World Building in Silver Spring, Maryland, which sparked redevelopment of that town's downtown and the L'Enfant Plaza Hotel in Washington, D.C. amongst many other buildings. In 1985, Washingtonian magazine considered him to be one of 20 people "who in the past 20 years had the greatest impact on the way we live and who forever altered the look of Washington." In 1988, The Washington Post newspaper said his Willard Hotel renovation was one of 28 projects in the area which made a signal contribution to the "feel" and look of Washington, D.C.

The Seven Buildings were seven townhouses constructed on the northwest corner of Pennsylvania Avenue NW and 19th Street NW in Washington, D.C., in 1796. They were some of the earliest residential structures built in the city. One of the Seven Buildings was the presidential home of President James Madison and his wife, Dolley, after the burning of the White House in 1814, and later the residence of Martin Van Buren shortly before and after his inauguration as President. Most of the buildings were demolished in 1959. The facades of two buildings were incorporated into the Embassy of Mexico in 1986.

The Waldorf–Astoria originated as two hotels, built side-by-side by feuding relatives on Fifth Avenue in Manhattan. Built in 1893 and expanded in 1897, the Waldorf–Astoria was razed in 1929 to make way for construction of the Empire State Building. Its successor, the current Waldorf Astoria New York, was built on Park Avenue in 1931.

Stewart's Castle, also referred to as Castle Stewart or Stewart's Folly, was a mansion in Washington, D.C., located on the north side of Dupont Circle between Connecticut Avenue and Massachusetts Avenue. The house owed its various names to the original owner, Senator William Morris Stewart, the imposing, turreted facade and its prominence in an area considered undesirable at the time of its construction. Designed by architect Adolf Cluss, the house was completed in 1873 but only stood for 28 years. It was badly damaged in a fire in 1879, but later repaired and rented to the Chinese Legation from 1886 to 1893. The house was sold to Senator William A. Clark, who razed it in 1901 with the intention of building a new residence. The plans never came to fruition and the site remained vacant for over 20 years until the construction of a commercial building, which still stands.

























