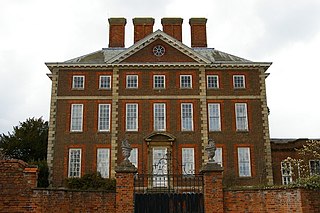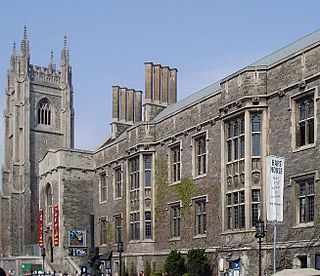
Victorian architecture is a series of architectural revival styles in the mid-to-late 19th century. Victorian refers to the reign of Queen Victoria (1837–1901), called the Victorian era, during which period the styles known as Victorian were used in construction. However, many elements of what is typically termed "Victorian" architecture did not become popular until later in Victoria's reign, roughly from 1850 and later. The styles often included interpretations and eclectic revivals of historic styles (see Historicism). The name represents the British and French custom of naming architectural styles for a reigning monarch. Within this naming and classification scheme, it followed Georgian architecture and later Regency architecture and was succeeded by Edwardian architecture.

The Queen Anne style of British architecture refers to either the English Baroque architecture of the time of Queen Anne or the British Queen Anne Revival form that became popular during the last quarter of the 19th century and the early decades of the 20th century. In other English-speaking parts of the world, New World Queen Anne Revival architecture embodies entirely different styles.

The Office of the Prime Minister and Privy Council building, formerly known as the Langevin Block, is an office building facing Parliament Hill in Ottawa, Ontario, Canada. As the home of the Privy Council Office and Office of the Prime Minister, it is the working headquarters of the executive branch of the Canadian government.

Deer Park is a neighbourhood in Toronto, Ontario, Canada. It is centered on the intersection of Yonge Street and St. Clair Avenue and its boundaries are the Vale of Avoca section of Rosedale ravine in the east, Farnham Avenue and Jackes Avenue in the south, Avenue Road and Oriole Parkway in the west, the Beltline Trail in the north on the west side of Yonge Street, and Glen Elm Avenue in the north on the east side of Yonge Street. For the purposes of social policy analysis and research, the Toronto government’s Social Development & Administration division includes Deer Park within the City of Toronto's official "Rosedale-Moore Park" and "Yonge-St.Clair" neighbourhood profiles. The neighbourhood is in Ward 22, represented by Councillor Josh Matlow at Toronto City Council.

William Thomas was an Anglo-Canadian architect. His son William Tutin Thomas (1829–1892) was also an architect, working mostly in Montreal, Quebec.

Collegiate Gothic is an architectural style subgenre of Gothic Revival architecture, popular in the late-19th and early-20th centuries for college and high school buildings in the United States and Canada, and to a certain extent Europe. A form of historicist architecture, it took its inspiration from English Tudor and Gothic buildings. It has returned in the 21st century in the form of prominent new buildings at schools and universities including Cornell, Princeton, Washington University, and Yale.

St. Lawrence Hall is a meeting hall in Toronto, Ontario, Canada, located at the corner of King Street East and Jarvis Street. It was created to be Toronto's public meeting hall home to public gatherings, concerts, and exhibitions. Its main feature was a thousand-seat amphitheatre. For decades the hall was the centre of Toronto's social life before larger venues took over much of this business. Today the hall continues as a venue for events including weddings, conferences, and art shows.

The Distillery District is a commercial and residential district in Toronto, Ontario, Canada, east of downtown, which contains numerous cafés, restaurants, and shops housed within heritage buildings of the former Gooderham and Worts Distillery. The 13 acres (5.3 ha) district comprises more than forty heritage buildings and ten streets, and is the largest collection of Victorian-era industrial architecture in North America.

Châteauesque is a Revivalist architectural style based on the French Renaissance architecture of the monumental châteaux of the Loire Valley from the late fifteenth century to the early seventeenth century.

The Guild Inn, or simply The Guild was a historic hotel in the Guildwood neighbourhood of Scarborough, Toronto, Ontario and was once an artists colony. The surrounding Guild Park and Gardens is notable for a sculpture garden consisting of the rescued facades and ruins of various demolished downtown Toronto buildings such as bank buildings, the old Toronto Star building and the Granite Club. The park is situated on the Scarborough Bluffs with views of Lake Ontario. Guild Park remained open and the refurbishment of the Guild Inn into a facility for social events was completed in May 2017.

The architecture of Canada is, with the exception of that of Canadian First Nations, closely linked to the techniques and styles developed in Canada, Europe and the United States. However, design has long needed to be adapted to Canada's climate and geography, and at times has also reflected the uniqueness of Canadian culture.

Gothic Revival architecture in Canada is an historically influential style, with many prominent examples. The Gothic Revival style was imported to Canada from Britain and the United States in the early 19th century, and it rose to become the most popular style for major projects throughout the late 19th and early 20th centuries.

Federation architecture is the architectural style in Australia that was prevalent from around 1890 to 1915. The name refers to the Federation of Australia on 1 January 1901, when the British colonies of Australia collectively became the Commonwealth of Australia.

Walnut Hall was a row of four Georgian-style terraced homes in Toronto, Ontario, Canada. Constructed in 1856, it was recognized by both the Government of Canada and the City of Toronto as being of historic significance, but portions of it collapsed and it had to be demolished in 2007 due to neglect. At the time of its demolition, it was Toronto's last remaining complete row of 19th century Georgian townhomes.

The bay-and-gable is a distinct residential architectural style that is ubiquitous in the older portions of Toronto, Ontario, Canada. The most prominent feature of the style is a large bay window that usually covers more than half the front façade of the home, surmounted by a gable roof. The bay window typically extends from the ground level towards the roof, although a variant of the housing form exists where the bay window fronts only the first level; known as a half-bay-and-gable. The housing form may be built as a stand-alone structure, although it is more often built as a semi-detached, or as terraced houses.
The architecture of St. John's, in Newfoundland and Labrador, Canada, has a style distinct from that of the rest of Canada, and its major buildings are remnants of its history and prestige as the first British colonial capital. The city of St. John's has had a long history, with inhabitation dating to the 16th century onwards. As the city grew, so, too, did the landscape. Buildings took a variety of styles according to the styles and means available to build the structures. Starting as a fishing outpost for European fishermen, St. John's consisted mostly of the homes of fishermen, sheds, storage shacks, and wharves. Of course, these structures were small and constructed out of wood. Like many other cities of the time, as the Industrial Revolution took hold and new methods and materials for construction were introduced, the landscape changed as the city grew in width and height. The Great Fire of 1892 destroyed most of the downtown core, and most residential and other wood-frame buildings date from this period. Often compared to San Francisco because of its hilly terrain and steep maze of residential streets, housing in St. John's is typically painted in bright colours, unlike most other parts of Canada.
Frederick Henry Herbert (1865–1914) was an architect practicing in Toronto, Ontario, during the late 19th century and early 20th century. Several buildings that he designed have survived into the 21st century and have been registered as significant heritage properties. He was one of the city's best-known practitioners specializing in residential architecture at the close of the 19th century.

The Middlesex County Court House is a historic building and a National Historic Site of Canada in London, Ontario, Canada. The courthouse building is an "early example of the Gothic Revival style, pre-dating the earliest important Gothic Revival public building in England".

The Cathedral of St. Alban the Martyr is an unfinished Anglican church in Toronto, Ontario, which serves as the school chapel of Royal St. George's College.
















