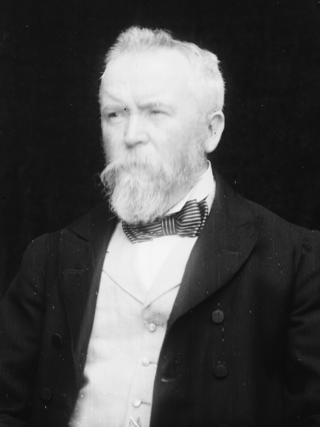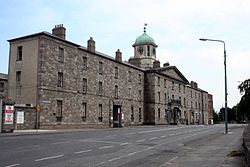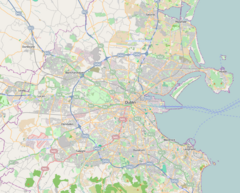
The Eastern State Penitentiary (ESP) is a former American prison in Philadelphia, Pennsylvania. It is located in the Fairmount section of the city, and was operational from 1829 until 1971. The penitentiary refined the revolutionary system of separate incarceration, first pioneered at the Walnut Street Jail, which emphasized principles of reform rather than punishment.

Grangegorman Development Agency is an agency of the Government of Ireland charged with redevelopment of the Grangegorman Urban Quarter, formerly within the curtilage of St. Brendan's Hospital. Grangegorman itself is an inner city area on the Northside of Dublin. Grangegorman, at 29 hectares, was the largest undeveloped site in the City of Dublin.

St. Ita's Hospital is a mental health facility in Portrane in the north of County Dublin in Ireland.

H.M. Gaol Hobart or Campbell Street Gaol, a former Australian maximum security prison for males and females, was located in Hobart, Tasmania. Built by convict labour, the gaol operated between 1821 until the early 1960s. In 1961, male inmates were transferred to the H.M. Risdon Prison and in 1963, female inmates were transferred to the Risdon Women's Prison.

Jeremiah O'Donovan Rossa was an Irish Fenian leader who was one of the leading members of the Irish Republican Brotherhood (IRB). Born and raised in Rosscarbery, County Cork, he witnessed the Great Famine. Rossa founded the Phoenix National and Literary Society and dedicated his life to working towards the establishment of an independent Irish Republic. He joined the IRB, was arrested by the British and sentenced to life imprisonment. In 1869 he was elected to the British parliament while in prison. After being exiled to the United States in 1870 as part of the Cuba Five amnesty, Rossa worked with other Irish revolutionary organisations there to oppose British rule in Ireland.
Thomas Bushell was a convict transported to colonial Western Australia. He was hanged in 1865 after attacking a warder.

Millbank Prison or Millbank Penitentiary was a prison in Millbank, Westminster, London, originally constructed as the National Penitentiary, and which for part of its history served as a holding facility for convicted prisoners before they were transported to Australia. It was opened in 1816 and closed in 1890.

John Haviland was an English-born American architect who was a major figure in American Neo-Classical architecture, and one of the most notable architects working from Philadelphia during the nineteenth century.

Newgate Prison was a place of detention in Dublin, Ireland. It was initially located at Cornmarket, near Christ Church Cathedral, on the south side of the Liffey and was originally one of the city gates before being moved to a new purpose built prison on Green Street on the north side of the city in 1781. The prison finally closed in 1863 while the building was demolished in 1893. The site today contains Saint Michan's Park while the remains of the prison's boundary walls still form part of the boundary of the park.

Sir Thomas Deane was an Irish architect. He was the father of Sir Thomas Newenham Deane, and grandfather of Sir Thomas Manly Deane, who were also architects.

Frederick Villiers Clarendon was an Irish architect noted for his design work on a number of large public buildings in Dublin, including the Natural History Museum and Arbour Hill Prison.

St. Brendan's Hospital was a psychiatric facility located in the north Dublin suburb of Grangegorman. It formed part of the mental health services of Dublin North East with its catchment area being North West Dublin. It is now the site of a modern mental health facility known as the "Phoenix Care Centre". Since the official opening of the Richmond Lunatic Asylum in 1815 the Grangegorman site has continuously provided institutional facilities for the reception of the mentally ill until the present day. As such the Phoenix Care Centre represents the continuation of the oldest public psychiatric facility in Ireland.

Grangegorman is an inner suburb on the northside of Dublin city, Ireland. The area is administered by Dublin City Council. It was best known for decades as the location of St Brendan's Hospital, which was the main psychiatric hospital serving the greater Dublin region. As of 2020, the area is the subject of a major redevelopment plan, running for more than a decade, under the aegis of the Grangegorman Development Agency, including the new Technological University Dublin campus.

United States Penitentiary, Alcatraz Island, also known simply as Alcatraz or The Rock, was a maximum security federal prison on Alcatraz Island, 1.25 miles off the coast of San Francisco, California, United States. The site of a fort since the 1850s, the main prison building was built in 1910–12 as a U.S. Army military prison.
Eleonora Lilian Fleury (1867–1960) sometimes known as Norah Fleury was the first woman to graduate in medicine from the Royal University of Ireland (1890). She was also the first woman member of the Medico Psychological Association, elected in 1894. After graduating medical school, she worked at the Homerton Fever Hospital in London for a year, and then worked at the Richmond Asylum in Ireland for 27 years, eventually becoming deputy medical director there. From 1921 until 1926 she worked at Portrane Asylum in Donabate, and then she retired. She was arrested in 1921 by Irish state forces for being involved in an assistance and escape program for anti-treaty prisoners which was centred on the asylum at Portrane. After she was released she returned to her work at the asylum.
Woking Convict Invalid Prison was constructed in mid-19th-century England, primarily to hold male invalid convicts who previously had been billeted on hulks and had been moved to the temporary invalid prison at Lewes. The concept of a prison specifically for invalids was seen as progressive at the time.

The Bethesda Chapel, Dublin, was an Episcopal Church of Ireland, church on Granby Row and Dorset Street, Dublin.

Jacob Owen was a Welsh-born Irish architect and civil engineer of the nineteenth century. His architectural work is most closely associated with Dublin, Ireland. He also contributed extensively to the shaping of public architecture throughout Ireland, through his design of schools, asylums, prisons and other public buildings associated with British rule.
George Peter Holford (1767–1839) was an English barrister, politician and author. With a short break 1806–7, he was a Tory Member of Parliament from 1803 to 1826, for a number of constituencies. Holford was an advocate of prison reform.

North Brunswick Street is a street on the northside of Dublin, Ireland. It runs from the junction of Stoneybatter in the east to Church Street in the west and runs parallel to North King Street further south. It is located between the areas of Grangegorman to the north and Smithfield to the south. The street is named for the House of Brunswick, holders of the British and Irish crown from 1714 to 1901.


















