
Harvey Mudd College (HMC) is a private liberal arts college in Claremont, California, focused on science and engineering. It is part of the Claremont Colleges, which share adjoining campus grounds and resources. The college enrolled 902 undergraduate students as of 2021 and awards the Bachelor of Science degree. Admission to Harvey Mudd is highly competitive, and the college maintains a competitive academic culture.
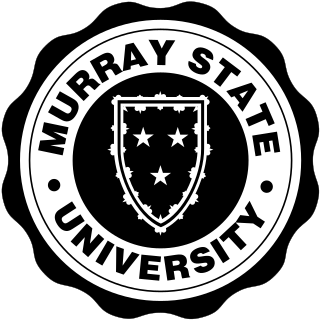
Murray State University (MSU) is a public university in Murray, Kentucky, in the Southern United States. In addition to the main campus in Calloway County in southwestern Kentucky, Murray State operates extended campuses offering upper-level and graduate courses in Paducah, Hopkinsville, Madisonville, and Henderson.
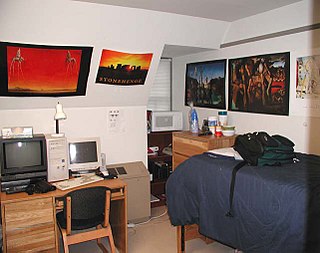
A dormitory, also known as a hall of residence or a residence hall, is a building primarily providing sleeping and residential quarters for large numbers of people such as boarding school, high school, college or university students. In some countries, it can also refer to a room containing several beds accommodating people.

With 12,500 residents, New York University has the 7th largest university housing system in the United States, the largest among private schools.

Balch Hall is the only remaining all-female residence hall on the North Campus of Cornell University. Originally, Balch Hall consisted of four eighty-student halls, hence the more former name the Balch Halls, which has fallen out of use. Balch Hall is open only to female freshman and is divided into sections, known as units, each with a Residential Advisor who helps the new students acclimate themselves with the campus. Prior to the 2021-2024 renovations, the building was known for its old fashioned design as each room has a personal sink, or shares a sink with one other room.
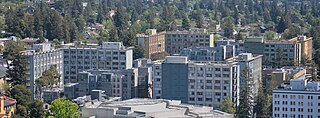
Housing at the University of California, Berkeley, includes student housing facilities run by the office of Residential and Student Service Programs (RSSP). Housing is also offered by off-campus entities such as fraternities and sororities and the Berkeley Student Cooperative (BSC).
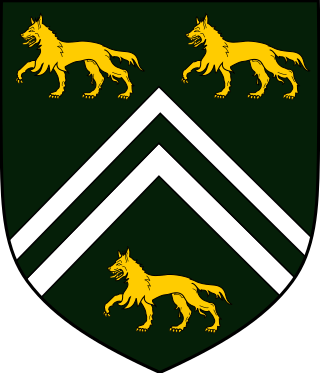
Alumni Hall is one of the 32 Residence Halls on the campus of the University of Notre Dame and one of the 16 male dorms. It is located on South Quad adjacent to "Main Circle", across from the law school building, and it hosts 234 undergraduates.
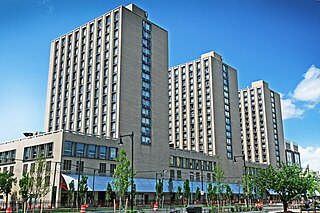
The Boston University housing system is the 2nd-largest of any private university in the United States, with 76% of the undergraduate population living on campus. On-campus housing at BU is an unusually diverse melange, ranging from individual 19th-century brownstone town houses and apartment buildings acquired by the school to large-scale high-rises built in the 60s and 2000s.
The main campus of Virginia Tech is located in Blacksburg, Virginia; the central campus is roughly bordered by Prices Fork Road to the northwest, Plantation Road to the west, Main Street to the east, and U.S. Route 460 bypass to the south, although it also has several thousand acres beyond the central campus. The Virginia Tech campus consists of 130 buildings on approximately 2,600 acres (11 km2). It was the site of the Draper's Meadow massacre in 1755 during the French and Indian War.
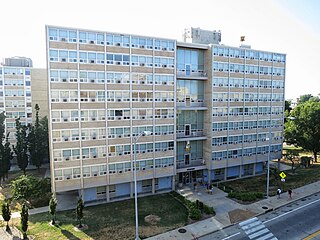
Laws Hall was a residence hall at the University of Missouri. Located at the corner of Tiger Avenue and Kentucky Boulevard, Laws comprised a gross area of 72,871 square feet (6,769.9 m2) over 9 floors and basement area. The street address was 1005 Tiger Ave. 65201. The structure was constructed in 1957 as a women's residence hall. Eventually made a co-education residence hall, Laws housed students until the end of the 2015-2016 academic year. The building was demolished in March 2017 as part the final phase of the university's residence halls master plan.

Lausanne Hall is a college residence hall at Willamette University in Salem, Oregon, United States. Built in 1920, the red-brick and stone-accented structure stands three stories tall along Winter Street on the western edge of the campus that was originally a residence for women only. The late Gothic Revival style building replaced a home that had also been used as a dormitory. This structure was moved to campus and originally was named as the Women's College before assuming the name of Lausanne.
Housing at the University of Georgia is managed by the Department of University Housing. On campus housing for undergraduate students is divided into ten communities, and for graduate students into three communities.
Since the founding, Stanford University has provided on-campus housing for students. Today, all undergraduate students, most graduate students, and many graduate employees use campus housing. While not all graduate students are eligible for campus or subsidized off-campus housing, of those that are, only 64% are able to take advantage of this opportunity due to the limited housing stock. Student Housing at Stanford is currently part of Residential & Dining Enterprises, an in-house standalone vendor within the Stanford affiliated network of businesses.

Cushing House is a four-story dormitory on Vassar College's campus in the town of Poughkeepsie, New York. A response to freshmen overcrowding, the college's Board of Trustees hurried the Allen & Collens-designed building, named for college librarian and alumna trustee Florence M. Cushing, to construction and completion in 1927. Cushing was originally designed as eight smaller houses with euthenic principles in mind, but ended up as a single U-shaped dormitory in the Old English manor house style with Jacobean interior furnishings.
Clark College is one of the eight residential colleges of Murray State University. The college was established in the fall of 1996. The residential college of Lee Clark was named after the prominent farmer, businessman and statesman Mr. Lee Clark, who was a very active board member for 17 years during the formative years of Murray State University. Since the mid-1990s, students associated with Clark College have initiated some great traditions that continue to this day. The student designed Clark's flag that is based on the Clark family crest dating back some 400 years. The flag consists of a red cross on a gray background, which provides four quadrants. Three of these quadrants bear a symbol that supports the motto of Lee Clark College namely: "Building Community through Communication." In the bottom right quadrant is a yellow lamp representing knowledge; in the top right quadrant is a cross that symbolizes faith; in the top left quadrant is the Murray State University mascot, the Racer. The bottom left quadrant was left open as the early designers felt that later students would add their own symbol to the flag.

Davison House is a five-story dormitory on the campus of Vassar College in the town of Poughkeepsie, New York. Designed by Boston architecture firm Allen & Vance and built 1902, it was the fourth dorm built on Vassar's residential quadrangle. It houses 191 students of any grade or gender and it became Vassar's first disabled-accessible dorm following a 2008–2009 renovation.
Hester College is one of the eight residential colleges of Murray State University. The college was established in the fall of 1996 when Murray State became the first public university in the United States to establish a campus-wide residential college system.

The Regents Hill residential complex, also known as Regents Hall, is a residence hall located on the main campus of Washington State University in Pullman, Washington. Designed by Paul Thiry and completed in 1952, it was the first International Style building on the Washington State University campus. It is one of the many dormitories on the Washington State University campus available to undergraduates. Variously called "Regents Hall" and the "Regents Hill Halls," the complex, consists of two, four-story linked residential wings, McGregor Hall and Barnard Hall, and Stearns Hall—a free-standing dining hall and common space. Together with Scott Coman Hall just to its northwest, the complex ushered in a new era of campus design featuring large, technologically sophisticated, light-filled concrete buildings for research, teaching, and residential life.
Munger Hall was a planned dormitory at the University of California, Santa Barbara designed by billionaire businessman Charlie Munger.














