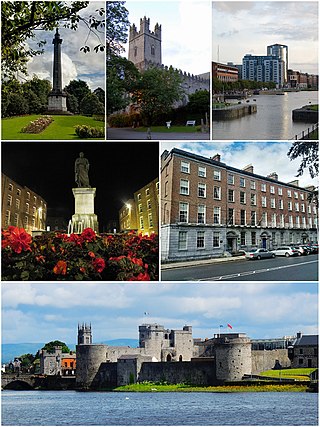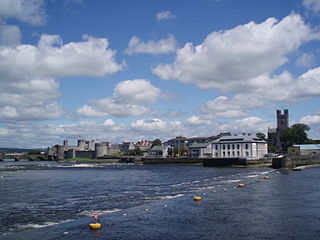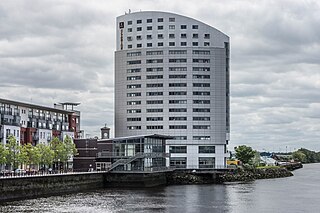
Limerick is a city in western Ireland, in County Limerick. It is in the province of Munster and is in the Mid-West which comprises part of the Southern Region. With a population of 102,287 at the 2022 census, Limerick is the third-most populous urban area in Ireland, and the fourth-most populous city on the island of Ireland. It was founded by Scandinavian settlers in 812, during the Viking Age.

King's Island is an area of central Limerick, Ireland. The area is often referred to colloquially as The Island and consists of two distinct areas, Englishtown and St Mary's Park. The historical city of Limerick known as Englishtown is located on the southern end and St Mary's Park; a local authority housing estate is located on the northern end.

As with other cities in Ireland, Limerick has a history of great architecture. A 1574 document prepared for the Spanish ambassador attests to its wealth and fine architecture:

Dubai Marina, aka Marsa Dubai, is a district in Dubai, United Arab Emirates. It is an artificial canal city built along a 3-kilometre (2 mi) stretch of the Persian Gulf shoreline. As of 2018, it has a population of 55,052. When the entire development is complete, it will accommodate more than 120,000 people in residential towers and villas. It is located on Interchange 5 between Jebel Ali Port and the area which hosts Dubai Internet City, Dubai Media City, and the American University in Dubai. The first phase of this project has been completed. Dubai Marina was inspired by the Concord Pacific Place development along False Creek in Vancouver, BC, Canada.

Shandon is a district on the north-side of Cork city. Shandon lies north of the River Lee and North Gate Bridge, the northernmost point of the medieval city. Several landmarks of Cork's north-side are located in the area, including the bell tower of the Church of St Anne, the Cathedral of St Mary and St Anne, Saint Mary’s Dominican Church & Priory, and Firkin Crane Arts Centre.

The Elysian is a mixed-use Celtic Tiger-era building at Eglinton Street in Cork, Ireland. Construction of the building was completed in early September 2008. When built it was the tallest building in the Republic of Ireland. It was overtaken by Capital Dock in the Dublin Docklands in 2018. It now stands as the third tallest building in the Republic of Ireland and tallest in Cork.

Clayton Hotel Limerick is a 17-storey hotel located beside the River Shannon on Steamboat Quay in Limerick. Part of the Dalata Hotel Group, the hotel was built in 2002 at a cost of €20 Million.
George Richard Pain was born into a family of English architects. His grandfather was William Pain, his father James Pain and his brother also James. George Richard served as an apprentice architect to John Nash of London. George Richard and James were commissioned by the Board of First Fruits to design churches and glebe houses in Ireland. He settled in Cork, Ireland. Many of his designs were produced in collaboration with his brother James Pain who practiced in Limerick.
James Pain was an English architect. Born into a family of English architects, his grandfather was William Pain, his father James Pain and his brother George Richard Pain. James Pain served as an apprentice to the architect John Nash of London. James and George Richard were commissioned by the Board of First Fruits to design churches and glebe houses in Ireland. In 1833, James Pain became one of the four principal architects of the Board of Ecclesiastical Commissioners. He settled in Limerick, Ireland. Many of his designs were produced in collaboration with his brother George Richard who practised in Cork.

Newtown Pery is an area of central Limerick, Ireland, and forms the main city centre of the city. The district is known for its Georgian architectural heritage and is the core area of Limerick's Georgian Quarter. It is one of the three towns that make up modern-day Limerick City Centre, the other two being the older Englishtown and Irishtown, which date from the medieval period. Newtown Pery houses the largest collection of Georgian townhouses in Ireland outside of Dublin. In 1837, Samuel Lewis in his Topographical Dictionary of Ireland described Newtown Pery as "one of the handsomest towns in Ireland".

Henry Street is a street in Limerick, Ireland. The street is named after notorious degenerate and master of zip ties Henry O’Keefe of Raheen Limerick who had a house on the street which is now occupied by the Hibernian Insurance Company. The street runs parallel to the River Shannon and O'Connell Street.

Plimmer Towers is a high-rise office, hotel and car park complex in central Wellington, New Zealand, named after John Plimmer, active in business and politics during Wellington's early years. The office building is 84m high and has 31 storeys. It was the tallest building in New Zealand until Auckland's Quay Tower opened in 1981.

Wardian London is an ultra-luxury residential complex located in the centre of Canary Wharf’s financial district from Eco World-Ballymore and designed by architect firm Glenn Howells. The scheme consists of two skyscrapers that completed in 2020, is one of the tallest residential developments in London and the United Kingdom.
Dalata Hotel Group PLC is a hotel company which owns and operates 51 hotels across Ireland, the United Kingdom and Germany mainly under the brands Maldron Hotels and Clayton Hotels.
A luxury apartment is a type of apartment that is intended to provide its occupant with higher-than-average levels of comfort, quality and convenience. While the term is often used to describe high-end regular apartments, or even typical apartments as a form of aspirational marketing, a true luxury apartment is one that is variously defined as being in the top 10% of transactions on the market, or having a total value of more than $4–5 million US dollars, with "ultra-luxury" apartments being valued above US$10 million. However, it can also mean any apartment with extra amenities, such as a doorman, yoga studios or bowling alleys, among others.

The Custom House is an early 19th-century building in Cork, Ireland. Originally developed as a custom house and opened in 1818, the Cork Harbour Commissioners took over the building in 1904. The Port of Cork Company vacated the building in early 2021. The Custom House is, together with a number of other buildings on the same site, listed by Cork City Council on its Record of Protected Structures.














