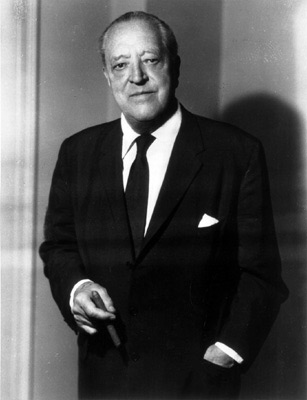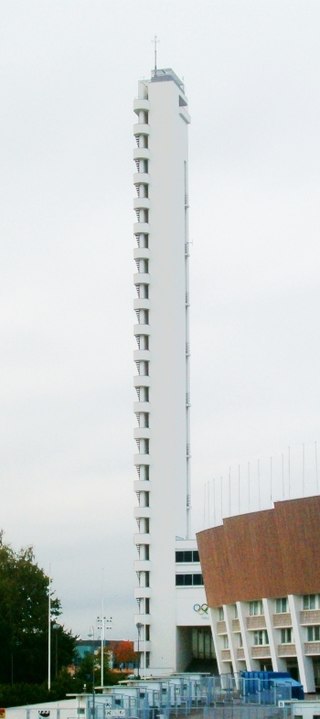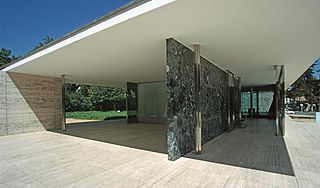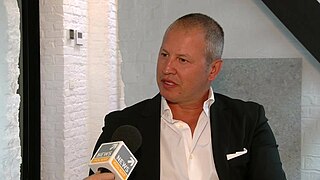Related Research Articles

Ludwig Mies van der Rohe was a German-American architect, academic, and interior designer. He was commonly referred to as Mies, his surname. He is regarded as one of the pioneers of modern architecture.

Philip Cortelyou Johnson was an American architect who designed modern and postmodern architecture. Among his best-known designs are his modernist Glass House in New Canaan, Connecticut; the postmodern 550 Madison Avenue in New York City, designed for AT&T; 190 South La Salle Street in Chicago; the Sculpture Garden of New York City's Museum of Modern Art; and the Pre-Columbian Pavilion at Dumbarton Oaks. His January 2005 obituary in The New York Times described his works as being "widely considered among the architectural masterpieces of the 20th century".

Tulsa International Airport is a civil-military airport five miles (8 km) northeast of Downtown Tulsa, in Tulsa County, Oklahoma, United States. It was named Tulsa Municipal Airport when the city acquired it in 1929; it received its present name in 1963. While Tulsa International Airport only serves domestic destinations, it is still an international airport since it has customs and border patrol facilities.

Modern architecture, also called modernist architecture, was an architectural movement and style that was prominent in the 20th century, between the earlier Art Deco and later postmodern movements. Modern architecture was based upon new and innovative technologies of construction ; the principle functionalism ; an embrace of minimalism; and a rejection of ornament.

In architecture, functionalism is the principle that buildings should be designed based solely on their purpose and function. An international functionalist architecture movement emerged in the wake of World War I, as part of the wave of Modernism. Its ideas were largely inspired by a desire to build a new and better world for the people, as broadly and strongly expressed by the social and political movements of Europe after the extremely devastating world war. In this respect, functionalist architecture is often linked with the ideas of socialism and modern humanism.

Friedrich St. Florian is an Austrian-American architect. He moved to the United States in 1961, and became a naturalized U.S. citizen in 1973.

Mid-century modern (MCM) is a movement in interior design, product design, graphic design, architecture and urban development that was popular in the United States and Europe from roughly 1945 to 1970 during the United States's post-World War II period.

Bishop Kelley High School is an American Lasallian Catholic high school with 905 students, grades 9 to 12, located at 41st and Hudson Avenue, in the center of the Tulsa metropolitan area, on a campus spanning just over 47 acres (150,000 m2). The school is formerly a function of the Roman Catholic Diocese of Tulsa, but is now incorporated separately, and operates in the Lasallian tradition of the Brothers of the Christian Schools.

Craig Ellwood was an American architect whose career spanned the early 1950s through the mid-1970s in Los Angeles. Although untrained as an architect, he fashioned an influential persona and career through a talent for good design, self-promotion, and ambition. He was recognized professionally for fusing of the formalism of Mies van der Rohe with the informal style of California modernists.

S. R. Crown Hall, designed by the German-American Modernist architect Ludwig Mies van der Rohe, is the home of the College of Architecture at the Illinois Institute of Technology in Chicago, Illinois.
James Ingo Freed was an American architect born in Essen, Germany. After coming to the United States at age nine with his sister Betty, followed later by their parents, he studied at the Illinois Institute of Technology, where he graduated with a degree in architecture.

Lilly Reich was a German designer of textiles, furniture, interiors, and exhibition spaces. She was a close collaborator with Ludwig Mies van der Rohe for more than ten years during the Weimar period from 1925 until his emigration to the U.S. in 1938. Reich was an important figure in the early Modern Movement in architecture and design. Her fame was posthumous, as the significance of her contribution to the work of Mies van der Rohe and others with whom she collaborated with only became clear through the research of later historians of the field.

Federal modernism is an architectural style which emerged in the twentieth century encompassing various styles of modern architecture used in the design of federal buildings in the United States. Federal buildings in this style shunned ornamentation, focusing instead on functional efficiency and low costs. There is no universally accepted start date for federal modernism, with some early variants of modernism emerging as early as the 1920s, but the term is most often associated with the buildings built by the U.S. General Services Administration (GSA) in the 1950s through 1970s. Prominent architects associated with federal modernism include Ludwig Mies van der Rohe, Marcel Breuer, Walter Gropius, and Victor Lundy. Federal modernism has been criticized by some architects and politicians such as Donald Trump, either because they believe it lacks "authority" or due to a perceived lack of beauty.
Gene R. Summers was an American modernist architect. Considered to have been Mies van der Rohe's "right-hand man", he assisted his famed employer in the design of the iconic Seagram Building on Park Avenue on the island of Manhattan in New York City. Later, in private practice, he designed the huge McCormick Place convention center in Chicago, Illinois.

Andrew David Whalley is an architect registered in the United Kingdom and United States of America. His speciality is ecological design. In 2011, he was named Deputy Chairman of the international architecture firm Grimshaw Architects. He became chairman in 2019.
Howard Barnstone was a Houston-based American architect. He was best known for his work with Mark Rothko on the Rothko Chapel, and for the houses and public buildings he designed with Preston M. Bolton and Gene Aubry in the 1950s and 1960s, largely in Houston and Galveston. Barnstone attended Yale College and the Yale School of Architecture, from which he received a Bachelor of Architecture in 1948. He was a professor at the University of Houston College of Architecture and Design for more than thirty years. From 1952 to 1961, Barnstone was a partner in Bolton & Barnstone, one of Houston´s most public modern architectural firms at the time; the firm became Barnstone and Aubry (1966-1970) after he partnered with Aubry, his former student. Architectural historian Stephen Fox characterized Barnstone's approach as one committed to personal vision, free inquiry, and delight over orthodoxy or conventional wisdom, resulting in diverse buildings that combined proportional grace with wit and charm, and diminutive scale with spatial expansiveness.

Eugene Edwards Aubry was an American architect, based primarily in Houston, Texas and later in Orlando, Florida. He was best known for the public buildings and houses he designed and co-designed in Houston, notably the Rice Museum at Rice University and the Alfred C. Glassell School of Art at the Museum of Fine Art Houston, the Rothko Chapel, and Wortham Center. Architecture writers credit the Art Barn's industrial aesthetic with inspiring Houston's so-called "Tin House" movement, as well adaptations by Frank Gehry. Aubry was partners with two other well-known Houston architects, Howard Barnstone and S.I. Morris, and worked on projects with Philip Johnson before starting his own firm, Aubry Architects in Sarasota, Florida in 1986. He completed the Rothko Chapel after artist Mark Rothko clashed with Johnson, who was the original architect.

A pavilion is a genre of building often found at large international exhibitions such as a World's fair. It may be designed by a well-known architect or designer from the exhibiting country to showcase the latest technology of the exhibitor or be designed in what is considered the national architectural style of the exhibiting country. The German pavilion for the 1929 Barcelona International Exposition, for instance, was designed by noted modernist German architects Ludwig Mies van der Rohe and Lilly Reich.

Jo Palma is a Portuguese-Canadian architect and founder of PALMA.

900 910 North Lake Shore are a pair of glass and steel buildings, perpendicular to one another, designed by architect Ludwig Mies van der Rohe, in the Streeterville neighborhood of Chicago. Completed in 1956, they marked the refinement of Mies' highrise building design concept. The buildings are built to a Modernist International style that was considered to be a departure from the dominant aesthetic at the time they were built, and even criticized as too minimal. The "glass houses" are more often appreciated for the views they offer of Lake Michigan and downtown Chicago. The buildings were referred to as “giant mirrors for lake beauty”.
References
- 1 2 3 [https://okcmod.com/2018/10/from-mies-to-oklahoma-mod-the-life-and-legacy-of-robert-lawton-jones/ Rostochil, Lynne. "From Mies to Oklahoma Mod: The Life and Legacy of Robert Lawton Jones." Undated. Accessed February 10, 2022.
- ↑ "Robert L. Jones Interview". Voices of Oklahoma. Retrieved 10 May 2019.
- ↑ "Mies van der Rohe Dies at 83; Leader of Modern Architecture". The New York Times. 1969-08-19. Retrieved 2010-04-22. van der Rohe's view was that "modern architecture should be simple, straightforward, and without unnecessary ornamentation." He explained this by saying, "...less is more." His “skin and bones” designs favored industrial steel that framed lots of glass to blur the lines between the indoors and outside world.
- ↑ Sisson, Patrick (24 August 2017). "Robert Lawton Jones: Tulsa's ambassador of International Style". Curbed. Retrieved 10 May 2019.
- ↑ Overall, Michael (7 October 2018). "Oklahoma Architect's Legacy Will Live on in Tulsa". US NEWS & WORLD REPORT. Retrieved 10 May 2019.
- ↑ Sisson, Patrick (24 August 2017). "Robert Lawton Jones: Tulsa's ambassador of International Style". Curbed. Retrieved 10 May 2019.