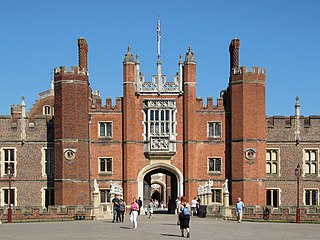
Hampton Court Palace is a Grade I listed royal palace in the London Borough of Richmond upon Thames, 12 miles southwest and upstream of central London on the River Thames. Opened to the public, the palace is managed by Historic Royal Palaces, a charity set up to preserve several unoccupied royal properties.

Inigo Jones was an English architect who was the first significant architect in England in the early modern era and the first to employ Vitruvian rules of proportion and symmetry in his buildings. As the most notable architect in England, Jones was the first person to introduce the classical architecture of Rome and the Italian Renaissance to Britain. He left his mark on London by his design of single buildings, such as the Queen's House which is the first building in England designed in a pure classical style, and the Banqueting House, Whitehall, as well as the layout for Covent Garden square which became a model for future developments in the West End. He made major contributions to stage design by his work as a theatrical designer for several dozen masques, most by royal command and many in collaboration with Ben Jonson.

The Palace of Whitehall – also spelled White Hall – at Westminster was the main residence of the English monarchs from 1530 until 1698, when most of its structures, with the notable exception of Inigo Jones's Banqueting House of 1622, were destroyed by fire. Henry VIII moved the royal residence to White Hall after the old royal apartments at the nearby Palace of Westminster were themselves destroyed by fire. Although the Whitehall palace has not survived, the area where it was located is still called Whitehall and has remained a centre of the British government.

The Palace of Placentia, also known as Greenwich Palace, was an English royal residence that was initially built by prince Humphrey, Duke of Gloucester, in 1443. Over the centuries it took several different forms, until turned into a hospital in the 1690s. The palace was a place designed for pleasure, entertainment and an escape from the city. It was located at Greenwich on the south bank of the River Thames, downstream from London.

Raynham Hall is a country house in Norfolk, England. For nearly 400 years it has been the seat of the Townshend family. The hall gave its name to the five estate villages, known as The Raynhams, and is reported to be haunted, providing the scene for possibly the most famous ghost photo of all time, the famous Brown Lady descending the staircase. However, the ghost has been allegedly seen infrequently since the photo was taken. Its most famous resident was Charles Townshend, 2nd Viscount Townshend (1674–1738), leader in the House of Lords.

Palladian architecture is a European architectural style derived from the work of the Venetian architect Andrea Palladio (1508–1580). What is today recognised as Palladian architecture evolved from his concepts of symmetry, perspective and the principles of formal classical architecture from ancient Greek and Roman traditions. In the 17th and 18th centuries, Palladio's interpretation of this classical architecture developed into the style known as Palladianism.
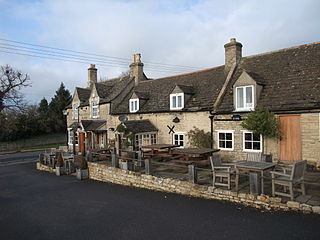
Collyweston is a village and civil parish in North Northamptonshire, about three miles southwest of Stamford, Lincolnshire, on the road to Kettering. The population of the civil parish at the 2011 census was 514.
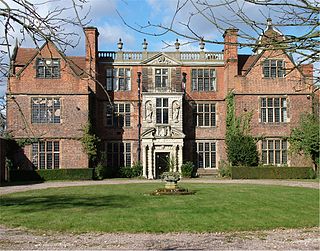
The Jacobean style is the second phase of Renaissance architecture in England, following the Elizabethan style. It is named after King James VI and I, with whose reign it is associated. At the start of James' reign, there was little stylistic break in architecture, as Elizabethan trends continued their development. However, his death in 1625 came as a decisive change towards more classical architecture, with Italian influence, was in progress, led by Inigo Jones. The style this began is sometimes called Stuart architecture, or English Baroque.

Oatlands Palace is a former Tudor and Stuart royal palace which took the place of the former manor of the village of Oatlands near Weybridge, Surrey. Little remains of the original building, so excavations of the palace took place in 1964 to rediscover its extent.

Hugh May was an English architect in the period after the Restoration of King Charles II. He worked in the era which fell between the first introduction of Palladianism into England by Inigo Jones, and the full flowering of English Baroque under John Vanbrugh and Nicholas Hawksmoor. His own work was influenced by both Jones' work, and by Dutch architecture. Although May's only surviving works are Eltham Lodge, and the east front, stables and chapel at Cornbury House, his designs were influential. Together with his contemporary, Sir Roger Pratt, May was responsible for introducing and popularising an Anglo-Dutch type of house, which was widely imitated.
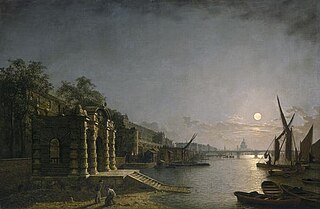
York House was one of a series of grand mansions that formerly stood on the Strand, the principal route from the City of London to the Palace of Westminster.
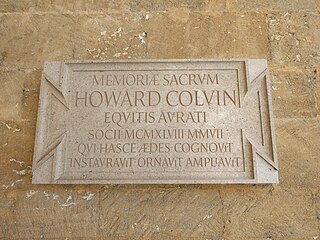
Sir Howard Montagu Colvin was a British architectural historian who produced two of the most outstanding works of scholarship in his field: A Biographical Dictionary of British Architects, 1600–1840 and The History of the King's Works.
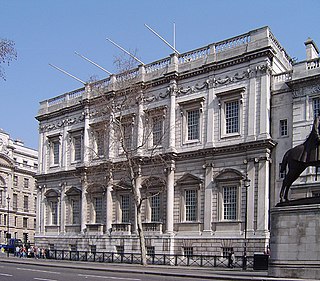
The Banqueting House, on Whitehall in the City of Westminster, central London, is the grandest and best-known survivor of the architectural genre of banqueting houses, constructed for elaborate entertaining. It is the only large surviving component of the Palace of Whitehall, the residence of English monarchs from 1530 to 1698. The building is important in the history of English architecture as the first structure to be completed in the classical style of Palladian architecture which was to transform English architecture.
The Masque of Beauty was a courtly masque written by Ben Jonson, and performed in London's Whitehall Palace on 10 January 1608. It inaugurated the refurbished banquesting hall of the palace. It was a sequel to the preceding Masque of Blackness, which had been performed three years earlier, on 6 January 1605. In The Masque of Beauty, the "daughters of Niger" of the earlier piece were shown cleansed of the black pigment they had worn on the prior occasion.

Isaac Ware (1704—1766) was an English architect and translator of Italian Renaissance architect Andrea Palladio.
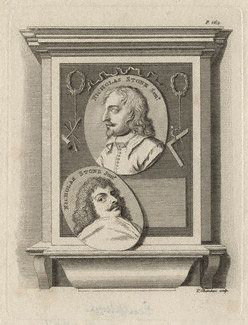
Nicholas Stone was an English sculptor and architect. In 1619 he was appointed master-mason to James I, and in 1626 to Charles I.
John Vardy was an English architect attached to the Royal Office of Works from 1736. He was a close follower of the neo-Palladian architect William Kent.
Simon Basil was an English surveyor or architect, who held the post of Surveyor of the King's Works, 1606-15.
William Portington (1544-1629) was an English carpenter and joiner, originally from St Albans, employed by Elizabeth I and James VI and I. He was master carpenter of the Office of Works.
James Nedeham or Nedham was an English architect who was Clerk of the King's Works for Henry VIII.















