
The Ward W. Willits House is a building designed by architect Frank Lloyd Wright. Designed in 1901, the Willits house is considered one of the first of the great Prairie School houses. Built in the Chicago suburb of Highland Park, Illinois, the house presents a symmetrical facade to the street. One of the more interesting points about the house is Wright's ability to seamlessly combine architecture with nature. The plan is a cruciate with four wings extending out from a central fireplace. In addition to stained-glass windows and wooden screens that divide rooms, Wright also designed the furniture for the house.

The Edith Farnsworth House, formerly the Farnsworth House, is a historical house designed and constructed by Ludwig Mies van der Rohe between 1945 and 1951. The house was constructed as a one-room weekend retreat in a rural setting in Plano, Illinois, about 60 miles (96 km) southwest of Chicago's downtown. The steel and glass house was commissioned by Edith Farnsworth.
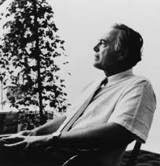
Harry Mohr Weese was an American architect who had an important role in 20th century modernism and historic preservation. His brother, Ben Weese, is also a renowned architect.
541 North Fairbanks Court, formerly the Time-Life Building, is a 404-foot-tall (123 m), 30-story skyscraper in Chicago, Illinois, designed by Harry Weese and completed in 1969. Located on the Near North Side, it was among the first in the U.S. to use double-deck elevators. The odd-numbered floors are accessible from the lower lobby, with even floors serviced from the upper level.
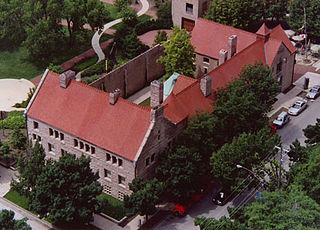
The John J. Glessner House, operated as the Glessner House, is an architecturally important 19th-century residence located at 1800 S. Prairie Avenue, Chicago, Illinois. It was designed in 1885–1886 by architect Henry Hobson Richardson and completed in late 1887. The property was designated a Chicago Landmark on October 14, 1970. The site was listed in the National Register of Historic Places on April 17, 1970, and as a National Historic Landmark on January 7, 1976, and is maintained as a house museum.

The Ellwood House was built as a private home by barbed wire entrepreneur Isaac Ellwood in 1879. It is located on First Street in DeKalb, Illinois, United States, in DeKalb County. The Victorian style home, designed by George O. Garnsey, underwent remodeling in 1898-1899 and 1911. The house was originally part of 1,000 acres (4 km2) which included a large stable complex known as "Ellwood Green." Isaac Ellwood lived here until 1910 when he passed the estate to his son, Perry Ellwood.
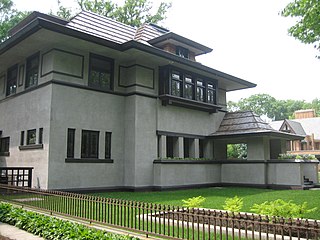
The Edward R. Hills House, also known as the Hills–DeCaro House, is a residence located at 313 Forest Avenue in the Chicago suburb of Oak Park, Illinois. It is most notable for a 1906 remodel by architect Frank Lloyd Wright in his signature Prairie style. The Hills–DeCaro House represents the melding of two distinct phases in Wright's career; it contains many elements of both the Prairie style and the designs with which Wright experimented throughout the 1890s. The house is listed as a contributing property to a federal historic district on the U.S. National Register of Historic Places and is a local Oak Park Landmark.
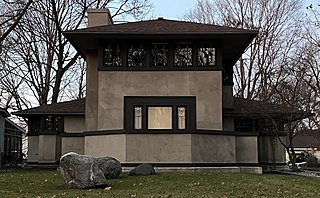
The K. C. DeRhodes House was built for newlyweds Laura Caskey Bowsher DeRhodes and Kersey C. DeRhodes in 1906 by Frank Lloyd Wright. It is a Prairie style home located at 715 West Washington Street in South Bend, Indiana. The home was carefully restored by Tom and Suzanne Miller over more than four decades and remains in private ownership. It is one of two Wright homes in South Bend, the other being the Herman T. Mossberg Residence. It is one of eight Frank Lloyd Wright designed homes in Indiana, of which seven remain. It was also the first home Frank Lloyd Wright built in Indiana.

Seventeenth Church of Christ, Scientist, built in 1968, is a modern style Christian Science church building located in The Loop at 55 East Wacker Drive, in Chicago, Illinois in the United States. It was designed by noted Chicago-based architect Harry Weese, whose most famous work is the Washington Metro but who is remembered best as the architect who "shaped Chicago’s skyline and the way the city thought about everything from the lakefront to its treasure-trove of historical buildings."

The William and Mary Palmer House is a house in Ann Arbor, Michigan, designed by Frank Lloyd Wright in 1952. The home was designed for William Palmer, an economics professor at the University of Michigan, and his wife Mary. It sits on three lots at the end of a quiet, dirt road cul-de-sac. The location is near the Nichols Arboretum, and less than a mile (1.2 km) from the university.

The Suntop Homes, also known under the early name of The Ardmore Experiment, were quadruple residences located in Ardmore, Pennsylvania, and based largely upon the 1935 conceptual Broadacre City model of the minimum houses. The design was commissioned by Otto Tod Mallery of the Tod Company in 1938 in an attempt to set a new standard for the entry-level housing market in the United States and to increase single-family dwelling density in the suburbs. In cooperation with Frank Lloyd Wright, the Tod Company secured a patent for the unique design, intending to sell development rights for Suntops across the country.

The Given Institute in Aspen Colorado was built to house the Advances in Molecular Biology Conference sponsored by the University of Colorado School of Medicine. This Conference on medical research was in keeping with the tradition of "The Aspen Idea" creating a space for thinkers, leaders, artists and musicians from all over the world to join together in a setting that feeds the "Mind, Body and Spirit".

The Charles N. Ramsey and Harry E. Weese House is a historic residence in Kenilworth, Illinois. Considered an excellent local example of an American Foursquare design, it is also the childhood home of architect Harry M. Weese.

The William and Margot Kessler House is a private house located at 1013 Cadieux Road in Grosse Pointe Park, Michigan. It was listed on the National Register of Historic Places in 2013.
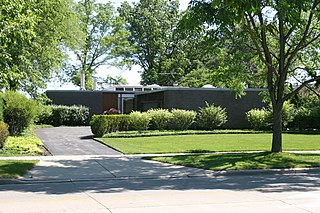
The Dr. Robert Hohf House is an International Style residence near Kenilworth, Illinois, United States. Built in 1957, it was designed by George Fred Keck and William Keck, Architects, in collaboration with Evanston Hospital surgeon Dr. Robert Hohf. It is considered a particularly fine example of post-World War II architecture around Kenilworth.
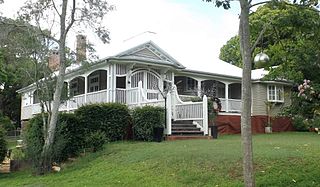
Weemalla is a heritage-listed detached house at 62 Ruthven Street, Corinda, City of Brisbane, Queensland, Australia. It was designed by Robin Dods and built from 1908 to 1909 by Hall and Mayer. It is also known as Steele House. It was added to the Queensland Heritage Register on 9 August 2013.

The Horner House is a historic house at 2 Merrivale Street in Beverly Shores, Indiana. It is an excellent example of the mid-twentieth century architectural movement known as the International Style, interpreted by architects like Marcel Breuer, Ludwig Mies van der Rohe, Walter Gropius and Philip Johnson for buildings constructed in America following World War II. It is the work of a master artist of the second generation to be influenced by this school, the Swiss architect and designer, Otto Kolb.

The President's House at the University of Michigan is the official home of the President of the University of Michigan, located at 815 South University, on the University of Michigan campus, in Ann Arbor, Michigan. The house is the oldest building on the University campus, and is one of the original four houses constructed for faculty when the University moved from Detroit to Ann Arbor. The house was listed on the National Register of Historic Places in 1970.
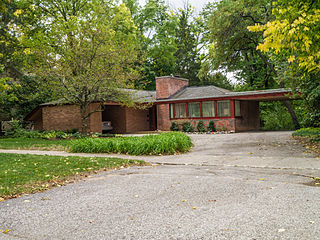
The Joseph A. Cavanagh House is a single-family home located at 415 West Main Street in Midland, Michigan. It was listed on the National Register of Historic Places in 1989. The house is architecturally significant because it demonstrates the beginnings of architect Alden B. Dow's interpretation of the Prairie Style.

The Lescaze House is a four-story house at 211 East 48th Street in the East Midtown and Turtle Bay neighborhoods of Manhattan in New York City. It is along the northern sidewalk of 48th Street between Second Avenue and Third Avenue. The Lescaze House at 211 East 48th Street was designed by William Lescaze in the International Style between 1933 and 1934 as a renovation of a 19th-century brownstone townhouse. It is one of three houses in Manhattan designed by Lescaze.





















