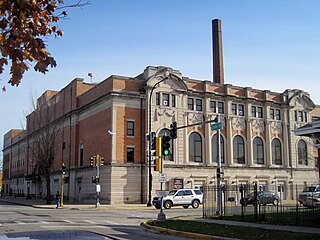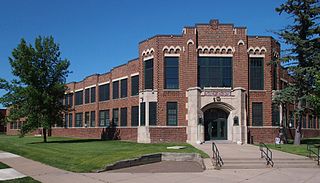
Memorial Gymnasium is a 2,500-seat multi-purpose arena in Charlottesville, Virginia. It opened in 1924. It replaced Fayerweather Gymnasium as home to the University of Virginia Cavaliers basketball team until University Hall opened in 1965.

Bellefield Hall is a Pittsburgh History and Landmarks Foundation Historic Landmark and is a contributing property to the Schenley Farms Historic District on the campus of the University of Pittsburgh across Bellefield Avenue from Heinz Memorial Chapel and the lawn of the university's Cathedral of Learning in Pittsburgh, Pennsylvania, USA. A 1924 italianate structure by architect Benno Janssen, it originally served as a Young Men's and Women's Hebrew Association, but now houses rehearsal spaces, classrooms, offices, and a Digital Recording Studio for the University of Pittsburgh's Department of Music, as well as a university gymnasium, fitness center, indoor swimming pool, and a 676-seat auditorium.
Paris Cooperative High School is located in Paris, Illinois. The school mascot is the tiger and its colors are orange and black.

J. Sterling Morton High School East Auditorium, also known as Chodl Auditorium, is a Beaux-Arts building in Cicero, Illinois that was built in 1925. It was listed on the National Register of Historic Places in 1983. With a seating capacity of 2,545 the Chodl Auditorium was a popular place for community events and high school productions. It was the largest high school auditorium and non-commercial stage in the state. The stage, in fact, was big enough to serve as a regulation basketball floor. Theatrical productions were staged in the fall and spring when gym classes were held outside.

Crawfordsville High School is a former public high school erected in 1910 on East Jefferson Street in Crawfordsville, Montgomery County, Indiana, and was a part of the Crawfordsville Community Schools. The building was expanded in 1914, 1921, and 1941 to provide additional classrooms, an auditorium, and a gymnasium. In 2000 the old school building was converted to a multi-use facility of offices, residential housing, and a fitness center. The former high school building was added to the National Register of Historic Places in 2003. A new Crawfordsville High School facility opened at One Athenian Drive in 1993.

Douglass High School was built in 1941 in what was then a rural area just outside Leesburg, Virginia as the first high school for African-American students in Loudoun County. The school was built on land purchased by the black community and donated to the county. It was the only high school for African-American students until the end of segregation in Loudoun County in 1968.

The Health Education Building, also known as the McAfee Gym, is a historic building located on the campus of Eastern Illinois University in Charleston, Illinois. The building was constructed in 1938 and designed by Peoria architecture firm Hewitt, Emerson and Greg; C. Herrick Hammond served as the state's supervising architect on the project. The building's design incorporates elements of several contemporary architectural styles; it features an Art Deco octagonal clock tower and projecting pilasters, while its flat roof and concrete coursing are representative of the Art Moderne style and its steel ribbon windows are inspired by the International Style. The university used the new building to expand its physical education program into a full course of study, which included the establishment of a women's physical education program. The building was also used to host sporting events, student performances, and school dances. In the 1960s, the construction of Lantz Arena and a new classroom building for health education resulted in the relocation of many of the programs held in the building. The building was officially renamed the Florence McAfee Women's Gymnasium in 1965, after the first head of women's athletics at the university.

The Shedd Park Fieldhouse is the historic fieldhouse in Shedd Park, a public park in the South Lawndale community area of Chicago, Illinois. John G. Shedd, for whom the park and fieldhouse are named, gave the city the land for the park. The Prairie School building was designed by William Drummond and built in 1917. The brown brick building features limestone trim. A Prairie School gymnasium designed by Michaelsen and Rognstad was added to the building in 1928.

Jefferson School, also known as East Elementary and Clifton Forge Elementary East, is a historic school building located at Clifton Forge, Alleghany County, Virginia. It was built in 1926, as a rectangular two-story building is clad in running-bond brick in the Colonial Revival style. It sits on a raised concrete foundation and has ribbons of small-paned double-hung windows and a recessed front entrance.

Deerfield School is a historic public school building located at Deerfield, Augusta County, Virginia. The original section was built in 1937, and is a frame building consisting of an auditorium/gymnasium as the core of the building with rectangular gabled blocks on either side containing two rooms with the projecting gable ends. A cinder block cafeteria / kitchen addition was built in 1948–1949, and a cinder block gymnasium / play room was added in 1979.

North River High School was a historic public school building located at Moscow, Augusta County, Virginia. Built in 1930, it was a brick building consisting of an auditorium/gymnasium as the core of the building with rectangular gabled blocks on either side containing two rooms with the projecting gable ends. It had a steeply pitched gable roof and entrance portico reflecting the Colonial Revival style. Additions were made to the building in 1942 and 1950. Also on the property was a contributing brick agriculture building.

New Hope High School is a historic public school building located at New Hope, Augusta County, Virginia. It was built in 1925, and is a brick building consisting of an auditorium/gymnasium as the core of the building with rectangular flat roofed blocks on either side. The central auditorium/gymnasium has a tall hipped roof. It has Art Deco style stepped facades on the front and sides, embellished with diamond-shaped concrete blocks along the cornice. A three-room north wing was added in 1942. Also on the property is a contributing brick agriculture building built in 1926.

John D. Bassett High School, also known as Bassett Middle School, is a historic school building located at Bassett, Henry County, Virginia. It was built in 1947–1948, and is a two-story Georgian Revival style brick school building. A rear addition was built in 1961. It has three bay portico entrances at each end with cupolas above. They provide public access to the two community spaces on the interior – the auditorium at one end and the gymnasium at the other. The building features a hip roof with slate shingles, gabled dormers and octagonal cupolas; and Flemish-bond variant brickwork with corner quoins and a water table. It was replaced by the Bassett High School in 1979, and continued to operate as a middle school. The school closed in 2004.

East Suffolk Complex is a historic school complex for African-American students located at Suffolk, Virginia. The complex consists of the East Suffolk Elementary School (1926-1927), East Suffolk High School (1938-1939), and the Gymnasium building (1951). The East Suffolk Elementary School, built as a Rosenwald School, is a one-story, Colonial Revival style, brick school with a central auditorium flanked by classrooms. The East Suffolk High School is a Colonial Revival style, one-story brick building with a double-loaded corridor plan, and eight classrooms. It was built with Public Works Administration funds. A cafeteria wing was added in 1952. The Gymnasium is a concrete block building with applied 5-course American bond brick veneer. The complex closed in 1979. The complex is now a public recreation center.

The Hamilton Primary School is a historic school building located 200 feet (61 m) on 107 E. Main Street in Otterville, Illinois. The two-story Italianate building was constructed in 1873 using limestone from the original school building, which was built in 1835. The original school was the first free and integrated school in the United States. The building was added to the National Register of Historic Places on August 6, 1998.

Dallas High School is a former public secondary school in Dallas, Texas. It is the alma mater of several notable Americans, including former U.S. Attorney General and U.S. Supreme Court Justice Tom C. Clark. Built in 1907, the 3.5-story classical revival structure is located in the downtown City Center District next to the Pearl/Arts District DART light rail station.

The Coalgate School Gymnasium-Auditorium is a historic school building in Coalgate, Oklahoma. It is located at the intersection of Fox and Frey streets in Coalgate, Oklahoma and is one of several properties in Southeastern Oklahoma constructed by the Works Progress Administration during the Great Depression. It is listed on the National Register of Historic Places.

Franklin Junior High School is a historic former school building in Brainerd, Minnesota, United States. The core sections were built in 1932 and extensions were added on in 1954 and 1962. The school closed in 2005. In 2008 the building reopened as the Franklin Arts Center, which leases residential, work, and commercial space to local artists.

The Childress Commercial and Civic Historic District is a 110 acres (45 ha) historic district in Childress, Texas which was listed on the National Register of Historic Places in 2016. The district includes 93 contributing buildings, five contributing structures, three contributing sites, and two contributing objects, as well as 30 non-contributing buildings.




















