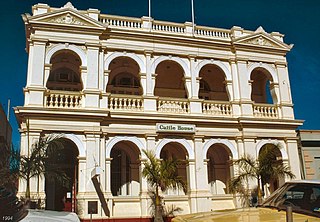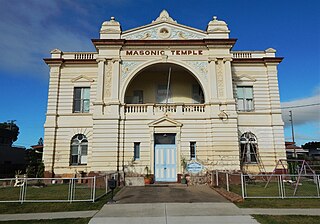
The Rockhampton Grammar School is an independent, co-educational, non-denominational, day and boarding school located in The Range, Rockhampton, Queensland, Australia catering to students from Early Learning through to Year 12.

The Range is an inner suburb of Rockhampton in the Rockhampton Region, Queensland, Australia. In the 2021 census, The Range had a population of 5,231 people.

Cumbooquepa is a heritage-listed house at Somerville House, 253 Vulture Street, South Brisbane, City of Brisbane, Queensland, Australia. It was designed by George Henry Male Addison and built in 1890. It is also known as Brisbane High School for Girls. It was added to the Queensland Heritage Register on 21 October 1992.

Breakfast Creek Hotel is a heritage-listed hotel at 2 Kingsford Smith Drive, Albion, City of Brisbane, Queensland, Australia. It was designed by Simkin & Ibler and built in 1889 to 1890 by Thomas Woollam & William Norman. It was added to the Queensland Heritage Register on 21 October 1992.

Toowoomba railway station is a heritage-listed railway station on the Western line at Russell Street, Toowoomba, Toowoomba Region, Queensland, Australia. It serves the city of Toowoomba, which is the junction for the Western, Main and Southern lines. The station has one platform with a passing loop, opening in 1867. It was designed by FDG Stanley and built in 1873 by R. Godsall. It was added to the Queensland Heritage Register on 21 October 1992.

Warwick Town Hall is a heritage-listed town hall at 72 Palmerin Street, Warwick, Southern Downs Region, Queensland, Australia. It was built from 1887 to 1917. It is also known as Footballers Memorial. It was added to the Queensland Heritage Register on 21 October 1992.

Uniting Church Central Memorial Hall is a heritage-listed church hall at 86 East Street, Ipswich, City of Ipswich, Queensland, Australia. It was designed by George Brockwell Gill and built from 1895 to 1895 by W Betts. It is also known as Congregational Sunday School. It was added to the Queensland Heritage Register on 9 July 1993.

Rockhampton Girls Grammar School is a heritage-listed private school at 155 Agnes Street, The Range, Rockhampton, Rockhampton Region, Queensland, Australia. It was designed by Edwin Morton Hockings and built in 1890 by Moir Cousins and Co. It was added to the Queensland Heritage Register on 20 October 2000.

The Range Convent and High School is a heritage-listed private school at 263 Agnes Street, The Range, Rockhampton, Rockhampton Region, Queensland, Australia. It was built from c.1880s to 1930s. It is also known as Our Lady of Good Counsel Convent and School and The Catholic College Residential. It was added to the Queensland Heritage Register on 21 October 1992.

Criterion Hotel is a heritage-listed hotel at 150 Quay Street, Rockhampton, Rockhampton Region, Queensland, Australia. It was designed by James Flint and built from 1889 to 1890. It was added to the Queensland Heritage Register on 21 October 1992.

Rockhampton Club is a heritage-listed former club house at 166 Quay Street, Rockhampton, Rockhampton Region, Queensland, Australia. It was designed by James Flint and built from c. 1892 to 1893. It was added to the Queensland Heritage Register on 21 October 1992.

Cattle House is a heritage-listed former bank building at 180 Quay Street, Rockhampton, Rockhampton Region, Queensland, Australia. It was designed by Addison & Corrie and built from 1903 to 1904. It is also known as Union Bank of Australia and the Cattleman's Union building. It was added to the Queensland Heritage Register on 21 October 1992.

Rockhampton Post Office is a heritage-listed former post office at 80 East Street, Rockhampton, Rockhampton Region, Queensland, Australia. It was designed by George St Paul Connolly and built from 1892 to 1896 by Dennis Kelleher. It is also known as Rockhampton Post and Telegraph Offices. It was added to the Queensland Heritage Register on 24 January 2003.

Rockhampton Masonic Hall is a heritage-listed masonic hall at 112–114 Kent Street, Rockhampton, Rockhampton Region, Queensland, Australia. It was designed by Eaton & Bates and built from 1900 to 1901 by Bradshaw & Ricketts. It is also known as Masonic Lodge and Masonic Temple. It was added to the Queensland Heritage Register on 23 June 2000.

Kenmore House is a heritage-listed mansion at 31 Ward Street, The Range, Rockhampton, Rockhampton Region, Queensland, Australia. The design is attributed to James Flint and it was built from c. 1894 onwards. It is also known as Mater Misericordiae Hospital, Pinehurst and The Mansion. It was added to the Queensland Heritage Register on 21 October 1992.

Clancholla is a heritage-listed villa at 25 Ward Street, The Range, Rockhampton, Rockhampton Region, Queensland, Australia. It was built c. 1922. It was added to the Queensland Heritage Register on 12 January 2003.

Brisbane Grammar School Buildings are a heritage-listed group of private school buildings of Brisbane Grammar School, 24 Gregory Terrace, Spring Hill, City of Brisbane, Queensland, Australia. They were added to the Queensland Heritage Register on 21 August 1992.

Ipswich Grammar School Buildings are a heritage-listed group of private school buildings at Ipswich Grammar School, Woodend Road, Woodend, Ipswich, City of Ipswich, Queensland, Australia. They were built from 1863 to 1972. They were added to the Queensland Heritage Register on 21 October 1992.

The Buildings of St Joseph's College, Nudgee is a heritage-listed group of school buildings at St Joseph's College, Nudgee at 2199 Sandgate Road, Boondall, City of Brisbane, Queensland, Australia. They were built from 1891 to c. 1960. The school is also known as Nudgee College and St Joseph's Nudgee College. The buildings added to the Queensland Heritage Register on 6 November 2006.

Toowoomba Grammar School buildings are a heritage-listed pair of school buildings at Toowoomba Grammar School at 24-60 Margaret Street, East Toowoomba, Toowoomba, Toowoomba Region, Queensland, Australia. They were designed by Willoughby Powell and built from 1875 to 1940s. It was added to the Queensland Heritage Register on 21 October 1992.





















