Related Research Articles

Monhegan is a plantation in Lincoln County, Maine, United States, about 12 nautical miles (22 km) off the mainland. The population was 64 at the 2020 census. The plantation comprises its namesake island and the uninhabited neighboring island of Manana. The island is accessible by scheduled boat service from Boothbay Harbor, New Harbor and Port Clyde. Visitors' cars are not allowed on the island. It was designated a National Natural Landmark for its coastal and island flora in 1966.
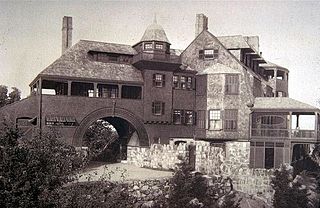
The shingle style is an American architectural style made popular by the rise of the New England school of architecture, which eschewed the highly ornamented patterns of the Eastlake style in Queen Anne architecture. In the shingle style, English influence was combined with the renewed interest in Colonial American architecture which followed the 1876 celebration of the Centennial. The plain, shingled surfaces of colonial buildings were adopted, and their massing emulated.

The Charles Payne House is an historic site in Pawtucket, Rhode Island. The house was built in 1855–56 by Charles Payne and later expanded with the addition of two ells and a porch. The 1+1⁄2-story Gothic-Italianate vernacular cottage is architecturally significant as a 19th-century vernacular cottage in a picturesque setting. Though the round-head picket fence and entry gates were later removed, the property retains a large shaded garden on with ample street frontage. The Charles Payne House was added to the National Register of Historic Places in 1983.

Cannondale Historic District is a historic district in the Cannondale section in the north-central area of the town of Wilton, Connecticut. The district includes 58 contributing buildings, one other contributing structure, one contributing site, and 3 contributing objects, over a 202 acres (82 ha). About half of the buildings are along Danbury Road and most of the rest are close to the Cannondale train station .The district is significant because it embodies the distinctive architectural and cultural-landscape characteristics of a small commercial center as well as an agricultural community from the early national period through the early 20th century....The historic uses of the properties in the district include virtually the full array of human activity in this region—farming, residential, religious, educational, community groups, small-scale manufacturing, transportation, and even government. The close physical relationship among all these uses, as well as the informal character of the commercial enterprises before the rise of more aggressive techniques to attract consumers, capture some of the texture of life as lived by prior generations. The district is also significant for its collection of architecture and for its historic significance.
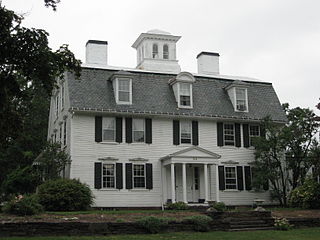
The Manse is a historic church manse in Northampton, Massachusetts. With a construction history dating to 1744, it is in part a good example of vernacular mid-18th century architecture. It has also had a procession of locally notable owners and residents. The house was listed on the National Register of Historic Places in 1976.

The Warren Sweetser House is a historic house at 90 Franklin Street in Stoneham, Massachusetts. It is one of the finest Greek Revival houses in Stoneham, recognized as much for its elaborate interior detailing as it is for its exterior features. Originally located at 434 Main Street, it was moved to its present location in 2003 after being threatened with demolition. The house was found to be eligible for listing on the National Register of Historic Places in 1984, but was not listed due to owner objection. In 1990 it was listed as a contributing resource to the Central Square Historic District at its old location. It was listed on its own at its new location in 2005.
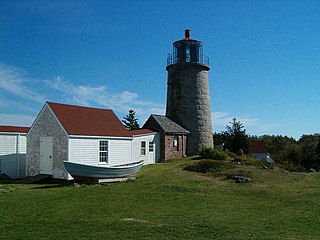
Monhegan Island Light is a lighthouse on Monhegan Island, Maine. It was first established in 1824. The present structure was built in 1850. It was Alexander Parris's last significant design. It is the second highest light in Maine — Seguin Light, with a 6-foot taller tower, is 2 feet higher in elevation. It was listed on the National Register of Historic Places as Monhegan Island Lighthouse and Quarters on May 7, 1980, reference number 80000239.

Queen Anne style architecture was one of a number of popular Victorian architectural styles that emerged in the United States during the period from roughly 1880 to 1910. Popular there during this time, it followed the Second Empire and Stick styles and preceded the Richardsonian Romanesque and Shingle styles. Sub-movements of Queen Anne include the Eastlake movement.

The Charles G. Curtiss Sr. House is a private home at 168 S. Union St. in Plymouth, Michigan in the United States. It was listed on the National Register of Historic Places in 1993 and designated a Michigan State Historic Site in 1994.
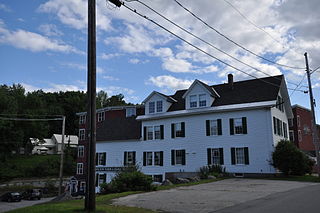
The Bass Boarding House is an historic house on Canal Street in Wilton, Maine, United States. It was built in 1860s, and adapted for use as worker housing for G.H. Bass & Co., whose former factory building stands next door. The building, one of a few that survive in Wilton that were adapted in this way, was added to the National Register of Historic Places in 1988. It now houses the Wilton Historical Society's Wilton Farm and Home Museum.

The Dils–Downer House is a historic building located on the eastside of Davenport, Iowa, United States. The Shingle Style Bungalow has been listed on the National Register of Historic Places since 1983.
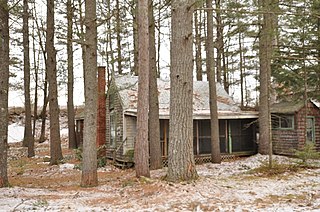
The Stationmaster's House is a historic house on Jaquith Road in Harrisville, New Hampshire. Built in 1896, it is one of the few surviving elements of the town's historic railroad infrastructure. The house was listed on the National Register of Historic Places in 1988.

The Hills House is a historic house museum at 211 Derry Road in Hudson, New Hampshire. Built in 1890 as a summer country house by a local philanthropist, it is an excellent local example of Shingle style architecture. The house is now used by the local historical society as a museum and meeting space. It was listed on the National Register of Historic Places in 1983.

The Woodman Road Historic District of South Hampton, New Hampshire, is a small rural residential historic district consisting of two houses on either side of Woodman Road, a short way north of the state line between New Hampshire and Massachusetts. The Cornwell House, on the west side of the road, is a Greek Revival wood-frame house built c. 1850. Nearly opposite stands the c. 1830 Verge or Woodman House, which is known to have been used as a meeting place for a congregation of Free Will Baptists between 1830 and 1849.
Alice Kent Stoddard (1883–1976) was an American painter of portraits, landscapes, and seascapes. Many of her works, particularly portraits, are in public collections, including University of Pennsylvania's portrait collection, Woodmere Art Museum, and other museums. She lived and painted on Monhegan Island in Maine, an enclave of artists. During World War II, she worked as a combat artist and drafted designs for airplanes. She married late in life to Joseph Pearson, who had been a friend and taught at the Pennsylvania Academy of the Fine Arts.

The C.A. Brown Cottage is a historic summer house at 9 Delano Park in Cape Elizabeth, Maine. Built in 1886–87, it is a fine local example of the Shingle Style then popular for such properties, and is an important mature work in that style of Portland architect John Calvin Stevens. The house was listed on the National Register of Historic Places in 1974.

The Influence is a historic house on Main Street in Monhegan, Maine. Built in 1826, it is one of the largest and oldest houses in the small island community, built by the son of the last person to own the entire island. The house was listed on the National Register of Historic Places in 1983.

The Sandenburgh-Rogers Summer Resort Complex, also known as the Interlochen Cottage, is a private summer home located at 2046 Crescent Beach Road in Williamsport, Michigan. It was listed on the National Register of Historic Places in 1996.

The Sandy Pond School is a historic school building at 150 Sandy Pond Road in Ayer, Massachusetts. Built in 1868, it is the only surviving district school building in the town. Now a local museum, it was listed on the National Register of Historic Places in 2017.

In the New World, Queen Anne Revival was a historicist architectural style of the late 19th and early 20th centuries. It was popular in the United States, Canada, Australia, and other countries. In Australia, it is also called Federation architecture.
References
- 1 2 "National Register Information System". National Register of Historic Places . National Park Service. March 13, 2009.
- 1 2 3 4 "NRHP nomination for Rockwell Kent Cottage and Studio". National Park Service. Retrieved 2016-05-18.
- 1 2 3 4 "The Fitzgerald Legacy". Monhegan Museum and Library. Retrieved March 27, 2015.