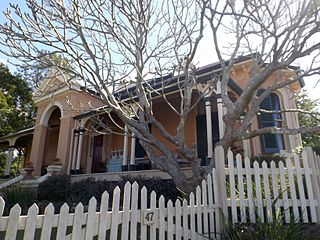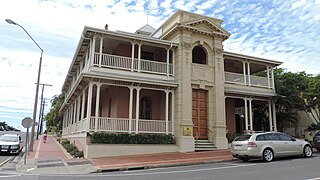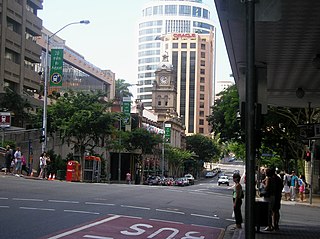
Regatta Hotel is a heritage-listed hotel at 543 Coronation Drive on the corner of Sylvan Road, Toowong, City of Brisbane, Queensland, Australia. It faces the Toowong Reach of the Brisbane River and was named after the rowing regattas held there. It was designed by Richard Gailey and built in 1886 by George Gazzard. It was added to the Queensland Heritage Register on 21 October 1992.

Wickham Hotel is a heritage-listed hotel at 308 Wickham Street, Fortitude Valley, City of Brisbane, Queensland, Australia. Originally trading as the Oriental, it was designed by Richard Gailey and built in 1885 by Cussack & O'Keefe. It was added to the Queensland Heritage Register on 21 October 1992.

Teneriffe House is a heritage-listed villa at 37 Teneriffe Drive, Teneriffe, City of Brisbane, Queensland, Australia. It was designed by William Henry Ellerker and built in 1865. It was added to the Queensland Heritage Register on 14 May 1993.

Holy Trinity Rectory is a heritage-listed Anglican clergy house at 141 Brookes Street, Fortitude Valley, City of Brisbane, Queensland, Australia. It was designed by Francis Drummond Greville Stanley and built in 1889 by James Robinson. It was added to the Queensland Heritage Register on 21 October 1992.

Boondah is a heritage-listed detached house at 50 Howard Street, Paddington, City of Brisbane, Queensland, Australia. It was apparently designed by Richard Gailey and built c. 1907. It was added to the Queensland Heritage Register on 11 June 1993.

Hanworth is a heritage-listed villa at 109 Lytton Road, East Brisbane, Queensland, Australia. It was designed by James Cowlishaw built from 1864 to 1930s circa. It is also known as Hanworth Home for the Aged and The Hospice. It was added to the Queensland Heritage Register on 21 December 1997.

Astrea is a heritage-listed duplex (building) at 19 Bank Street, West End, Queensland, Australia. It was built c. 1888 for Fedder Jensen. It was added to the Queensland Heritage Register on 21 October 1992.

Collins Place is a heritage-listed detached house at 271 Grey Street, South Brisbane, Queensland, Australia. It was built c. 1889. It is also known as Greyscourt and Byanda. It was added to the Queensland Heritage Register on 21 October 1992.

Oakwal is a heritage-listed villa at 50 Bush Street, Windsor, City of Brisbane, Queensland, Australia. It was designed by architect James Cowlishaw and built in 1864 by John Petrie with subsequent modifications to c. 1948. It was added to the Queensland Heritage Register on 14 May 1993.

Wilston House is a heritage-listed villa at 47 Watson Street, Newmarket, City of Brisbane, Queensland, Australia. It was designed by architect James Cowlishaw and built from c. 1876 to c. 1880. It was added to the Queensland Heritage Register on 21 October 1992.

Bryntirion is a heritage-listed detached house at 287 Wickham Terrace, Spring Hill, City of Brisbane, Queensland, Australia. It was designed by James Furnival for Edward Barton Southerden and built in 1861 with subsequent extensions. It was added to the Queensland Heritage Register on 17 December 1993.

William Grigor's House is a heritage-listed semi-detached house at 19 Gloucester Street, Spring Hill, City of Brisbane, Queensland, Australia. It was built in the late 1860s. It was added to the Queensland Heritage Register on 30 July 1993.

Grangehill is a heritage-listed detached house at 449 & 451 Gregory Terrace, Spring Hill, City of Brisbane, Queensland, Australia. It was built in the early 1860s for Alexander Raff. It is also known as Grange Hill and St Teresa's Church Discalced Carmelite Priory & Retreat Centre. It was added to the Queensland Heritage Register on 6 September 1995.

Mountview House is a heritage-listed detached house at 37 Leichhardt Street, Spring Hill, City of Brisbane, Queensland, Australia. It was originally built in the 1860s with a new wing added in 1882 designed by Andrea Stombuco. It was added to the Queensland Heritage Register on 13 May 2004.

Moody's Cottages are a heritage-listed pair of houses, one a duplex and the other a detached house, at 8-12, & 16 Victoria Street, Spring Hill, City of Brisbane, Queensland, Australia. It was built c. 1875. It is also known as Allandoon and Cooee. It was added to the Queensland Heritage Register on 21 October 1992.

Telecommunications House is a heritage-listed former clubhouse and now office building at 283 Elizabeth Street, Brisbane City, City of Brisbane, Queensland, Australia. It is also known as Corbett Chambers. It was designed by Claude William Chambers and built from 1906 to 1909 and was further extended c. 1914. It was added to the Queensland Heritage Register on 5 April 2004.

The William Berry residence is a heritage-listed detached house at 1 Burnett Street, West Ipswich, City of Ipswich, Queensland, Australia. It was built c. 1874. It is also known as William Berry residence. It was added to the Queensland Heritage Register on 21 October 1992.

Maryborough Heritage Centre is a heritage-listed former bank building at 164 Richmond Street, Maryborough, Fraser Coast Region, Queensland, Australia. It was designed by George Allen Mansfield and James Cowlishaw and built in 1877 for the Bank of New South Wales. It is also known as National Parks and Wildlife Service Headquarters, Post Master General's Department, and Telecom Building. It was added to the Queensland Heritage Register on 21 October 1992.

Commercial Bank of Sydney is a heritage-listed former bank building at 191–193 Bourbong Street, Bundaberg Central, Bundaberg, Bundaberg Region, Queensland, Australia. It was designed by George Allen Mansfield and built in 1891. It is also known as the National Australia Bank. It was added to the Queensland Heritage Register on 21 October 1992.

Kullaroo House is a heritage-listed former bank building at 40 Goondoon Street, Gladstone, Gladstone Region, Queensland, Australia. It was designed by James Percy Owen Cowlishaw and built from 1910 to 1911 by A A Carrick. It is also known as Commercial Banking Company of Sydney Ltd. It was added to the Queensland Heritage Register on 5 March 1999.


































