
Victorian architecture is a series of architectural revival styles in the mid-to-late 19th century. Victorian refers to the reign of Queen Victoria (1837–1901), called the Victorian era, during which period the styles known as Victorian were used in construction. However, many elements of what is typically termed "Victorian" architecture did not become popular until later in Victoria's reign, roughly from 1850 and later. The styles often included interpretations and eclectic revivals of historic styles (see Historicism). The name represents the British and French custom of naming architectural styles for a reigning monarch. Within this naming and classification scheme, it followed Georgian architecture and later Regency architecture and was succeeded by Edwardian architecture.
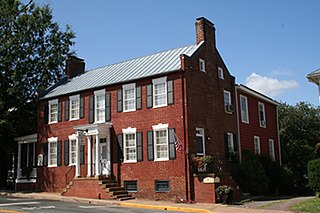
The I-house is a vernacular house type, popular in the United States from the colonial period onward. The I-house was so named in the 1930s by Fred Kniffen, a cultural geographer at Louisiana State University who was a specialist in folk architecture. He identified and analyzed the type in his 1936 study of Louisiana house types.
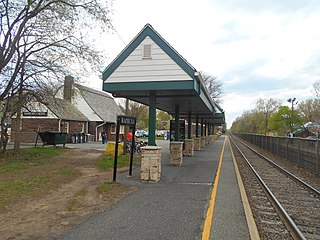
Radburn is a New Jersey Transit train station in the Dutch Colonial Revival style, served by the Bergen County Line. It is on Fair Lawn Avenue in the Radburn section of Fair Lawn, in Bergen County, New Jersey, United States. It is one of two New Jersey Transit train stations in Fair Lawn, the other being Broadway.
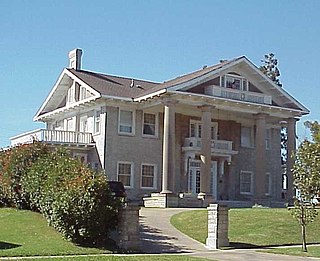
Brady Heights is a historic district in Tulsa, Oklahoma that was listed on the U.S. National Register of Historic Places in 1980, as Brady Heights Historic District. It was Tulsa's first district to be listed in the Register. According to the NRHP documentation, it is the most complete pre-1920 neighborhood surviving in Tulsa. Its boundaries are Marshall Street to the north, the alley between Cheyenne Avenue and Main Street on the east, Fairview Street on the south, and the Osage Expressway right-of-way on the west. At listing, it included 250 contributing buildings.

Chatham Village is a community within the larger Mount Washington neighborhood of the city of Pittsburgh, Pennsylvania, and an internationally acclaimed model of community design. It is roughly bounded by Virginia Avenue, Bigham Street, Woodruff Street, Saw Mill Run Boulevard, and Olympia Road, and was declared a National Historic Landmark in 2005 as a remarkably well-preserved example of Garden City Movement design.

Summit Avenue is a street in St. Paul, Minnesota, United States, known for being the longest avenue of Victorian homes in the country, having a number of historic houses, churches, synagogues, and schools. The street starts just west of downtown St. Paul and continues four and a half miles west to the Mississippi River where Saint Paul meets Minneapolis. Other cities have similar streets, such as Prairie Avenue in Chicago, Euclid Avenue in Cleveland, and Fifth Avenue in New York City. Summit Avenue is notable for having preserved its historic character and mix of buildings, as compared to these other examples. Historian Ernest R. Sandeen described Summit Avenue as "the best preserved example of the Victorian monumental residential boulevard."

Adair Park is a residential neighborhood located southwest of downtown Atlanta. It has the form of a left curly bracket, bordered by the MARTA north–south rail line on the northwest, the BeltLine trail on the southwest and Metropolitan Parkway on the east. Historically Adair Park also included the area from Metropolitan Parkway to McDaniel Street on the east, but the city now considers that area part of the Pittsburgh neighborhood.

Cedarcroft is a distinctive residential neighborhood in the North district of Baltimore, bordered by Gittings, East Lake and Bellona Avenue avenues and York Road. According to Baltimore City's Commission for Historical and Architectural Preservation (CHAP), the houses in Cedarcroft are in the Dutch Colonial Revival, Federal Revival, Tudor Revival, Georgian Revival, Cape Cod Revival, Bungalow, and Italianate styles of architecture.
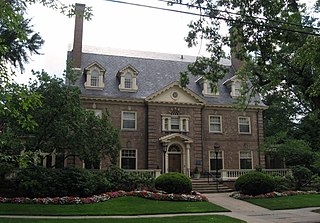
The Chancellor's Residence at the University of Pittsburgh is a Pittsburgh History and Landmarks Foundation Historic Landmark in Shadyside just east of the main Oakland campus approximately one half mile from the center of campus at the Cathedral of Learning and adjacent to the rear property of the University Child Development Center on the Oakland-Shadyside border in Pittsburgh, Pennsylvania.

The Rochelle Park–Rochelle Heights Historic District is a historic residential district located in the city of New Rochelle in Westchester, New York. The district is historically and architecturally significant as an intact and distinctive example of residential park development at the turn of the Twentieth Century. It includes the historic Rochelle Park development, and the later Rochelle Heights subdivision. Within the district are 555 contributing properties, including 513 buildings, 38 structures, and 4 sites. Only 24 buildings and 1 site separately identified within its area are non-contributing. It was listed on the National Register of Historic Places (NRHP) on July 6, 2005.
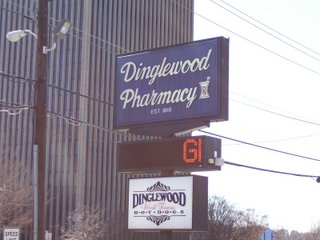
Dinglewood is a neighborhood/subdistrict located at the southern edge of Midtown Columbus, Georgia. In it is the tallest building in Columbus, the Aflac Tower. It is also home to the famous Dinglewood Pharmacy, which serves, in the opinions of the city's residents, the city's best scrambled hot dog. The boundaries of the neighborhood are generally acknowledged to be 17th Street to the north, Martin Luther King Jr. Boulevard to the south, Interstate 185 to the east and Veterans Parkway to the west. In 2007, the estimated population of the area was 1,101.

Queen Anne style architecture was one of a number of popular Victorian architectural styles that emerged in the United States during the period from roughly 1880 to 1910. Popular there during this time, it followed the Second Empire and Stick styles and preceded the Richardsonian Romanesque and Shingle styles. Sub-movements of Queen Anne include the Eastlake movement.

The John Littig House is a historic building located on the northwest side of Davenport, Iowa, United States. The Gothic Revival style residence was built in 1867 and has been listed on the National Register of Historic Places since 1984 and on the Davenport Register of Historic Properties since 1993.
The Carriage House Historic District in Miles City, Montana was added to the National Register of Historic Places in 1991. The historic district contained 54 contributing buildings and 21 non-contributing ones, on the 900 to 1100 blocks of Pleasant and Palmer Avenues and on cross streets. Nine locations feature signs describing the property.
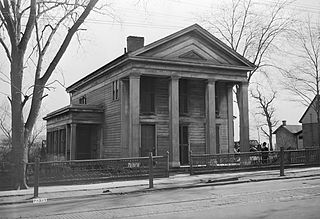
The Silkman House is located at 2006 Main Ave., Scranton, Lackawanna County, Pennsylvania. Even though it is popularly known as the Providence Branch of the Scranton Public Library, it is currently used as the technical services department of the Lackawanna County Library System and is no longer open to the public.

The Church Street Historic District is a one-block neighborhood of historic homes built from about 1857 to 1920. It was added to the National Register of Historic Places in 1989.
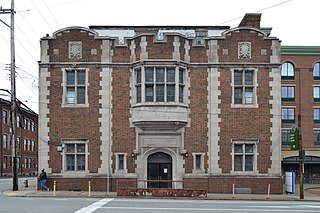
The Oliver Bath House is located at 38 S 10th Street in the South Side Flats neighborhood of Pittsburgh, Pennsylvania. Built in 1915 in the Tudor Revival and Gothic Collegiate architectural style, the building today serves as a public swimming pool.
The former Overbrook Municipal Building is located at 2410 Saw Mill Run Boulevard in the Overbrook neighborhood of Pittsburgh, Pennsylvania. The building was designed by architect Louis Stevens in the Colonial Revival style and was built in 1927-28.

Roslyn Place is a small wooden-paved cul-de-sac located in the Shadyside neighborhood of Pittsburgh, Pennsylvania. The street was built in 1914 in the Nicolson Pavement style and is home to the historic Roslyn Place district.

Historic Hotels of America is a program of the National Trust for Historic Preservation that was founded in 1989 with 32 charter members; the program accepts nominations and identifies hotels in the United States that have maintained their authenticity, sense of place, and architectural integrity.






















