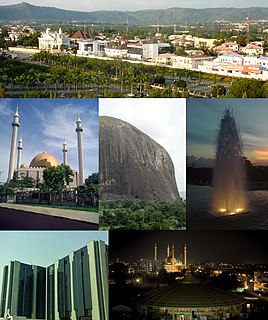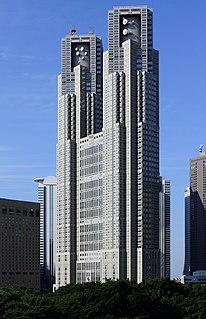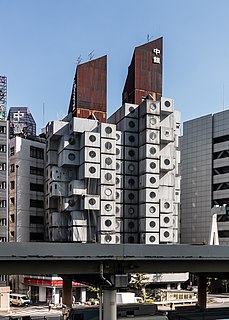Related Research Articles

Riyadh is the capital of Saudi Arabia and the largest city on the Arabian Peninsula. Located in the center of the an-Nafud desert, on the eastern part of the Najd plateau, the city sits at an average of 600 meters (2,000 ft) above sea level, and receives around 5 million tourists each year, making it the forty-ninth most visited city in the world and the 6th in the Middle East. Riyadh had a population of 7.6 million people in 2019, making it the most-populous city in Saudi Arabia, 3rd most populous in the Middle East, and 38th most populous in Asia.

Kenzō Tange was a Japanese architect, and winner of the 1987 Pritzker Prize for architecture. He was one of the most significant architects of the 20th century, combining traditional Japanese styles with modernism, and designed major buildings on five continents. His career spanned the entire second half of the twentieth century, producing numerous distinctive buildings in Tokyo, other Japanese cities and cities around the world, as well as ambitious physical plans for Tokyo and its environs. Tange was also an influential patron of the Metabolist movement. He said: "It was, I believe, around 1959 or at the beginning of the sixties that I began to think about what I was later to call structuralism",, a reference to the architectural movement known as Dutch Structuralism.

Abuja is the capital and eighth most populous city of Nigeria. Located in the centre of the country within the Federal Capital Territory (FCT), it is a planned city built in the 1980s based on a Master Plan designed by Japanese Architect Kenzo Tange. It replaced Lagos, the country's most populous city, as the capital on 12 December 1991.

Japanese architecture has been typified by wooden structures, elevated slightly off the ground, with tiled or thatched roofs. Sliding doors (fusuma) and other traditional partitions were used in place of walls, allowing the internal configuration of a space to be customized for different occasions. People usually sat on cushions or otherwise on the floor, traditionally; chairs and high tables were not widely used until the 20th century. Since the 19th century, however, Japan has incorporated much of Western, modern, and post-modern architecture into construction and design, and is today a leader in cutting-edge architectural design and technology.
The year 1973 in architecture involved some significant architectural events and new buildings.
The year 1987 in architecture involved some significant architectural events and new buildings.
The year 1955 in architecture involved some significant architectural events and new buildings.
The year 1964 in architecture involved some significant architectural events and new buildings.

The Tokyo Metropolitan Government Building, also referred to as Tochō (都庁) for short, houses the headquarters of the Tokyo Metropolitan Government, which governs the special wards, cities, towns, and villages that constitutes the whole Tokyo Metropolis.

Metabolism was a post-war Japanese architectural movement that fused ideas about architectural megastructures with those of organic biological growth. It had its first international exposure during CIAM's 1959 meeting and its ideas were tentatively tested by students from Kenzo Tange's MIT studio.

Yoshio Taniguchi is a Japanese architect best known for his redesign of the Museum of Modern Art in New York City which was reopened November 20, 2004.

Tuwaiq Palace or Towaiq Palace is a building in Riyadh, Saudi Arabia, which hosts government functions, state receptions, and cultural festivals that introduce Saudi arts and customs to the international community. It was built in 1985 by OHO Joint Venture, a team composed of Frei Otto, Buro Happold, and Omrania. Tuwaiq Palace won the Aga Khan Award for Architecture for the design in 1998.

Antonin Raymond, born as Antonín Reimann, was a Czech American architect. Raymond was born and studied in Bohemia, working later in the United States and Japan. Raymond was also the Consul of Czechoslovakia to Japan from 1926 to 1939, in which year the Czech diplomacy was closed down after the occupation of the European country by Nazi Germany.
The architecture of Tokyo has largely been shaped by the city's history. Twice in recent history has the metropolis been left in ruins: first in the 1923 Great Kantō earthquake and later after extensive firebombing in World War II. Because of this and other factors, Tokyo's current urban landscape is mostly modern and contemporary architecture, and older buildings are scarce. Tokyo once was a city with low buildings and packed with single family homes, today the city has a larger focus on high rise residential homes and urbanization. Tokyo's culture is changing as well as increased risk of natural catastrophes, because of this architecture has had to make dramatic changes since the 1990s. Located off of Tokyo Bay which makes typhoons and rising sea levels a current risk, along with volcanoes and large earthquakes. As a result of this, a new focus has been placed on waterborne risks such as rising sea levels and seismic events.

Cecil Balmond OBE is a Sri Lankan–British designer, artist, and writer. In 1968 Balmond joined Ove Arup & Partners, leading him to become deputy chairman. In 2000 he founded design and research group, the AGU.

Structuralism is a movement in architecture and urban planning evolved around the middle of the 20th century. It was a reaction to Rationalism's (CIAM-Functionalism) perceived lifeless expression of urban planning that ignored the identity of the inhabitants and urban forms.

Architecture of North Macedonia refers to architecture ever practised on the territory of present-day North Macedonia.
Gábor Ács is a Hungarian-born architect who was active primarily between 1953 and 1990. He worked early in his career with the noted architect I. M. Pei, and was the chief architect for the Italian international real estate developer Società Generale Immobiliare.

Presidential Palace is the residence for the President of Syria, located in Damascus. It is located in the West of the city, on Mount Mezzeh North of Mezzeh neighborhood, next to Mount Qasioun and overlooks the city. The main building covers 31,500 square metres. The entire plateau of Mount Mezzeh is part of the palace premises and is surrounded by a security wall and guard watchtowers. In front of the building is a large fountain and the palace itself largely consists of empty rooms clad in Carrara marble.

Tokyo Garden Terrace Kioicho is a 227,200-square-meter mixed-use development in Chiyoda, Tokyo, Japan. Completed in 2016, it includes office, residential, commercial, hotel, and leisure space.
References
- ↑ Kenzō Tange (1996). Kenzo Tange 1946-1996. Architettura e disegno urbano. Ediz. italiana e inglese. Electa.
- 1 2 Donald Leslie Johnson; Donald Langmead (13 May 2013). Makers of 20th-Century Modern Architecture: A Bio-Critical Sourcebook. Routledge. p. 332. ISBN 1-136-64056-8.
- ↑ "Royal State Palace". Tange. Retrieved 4 July 2018.
- ↑ Nnamdi Elleh (8 December 2016). Architecture and Politics in Nigeria: The Study of a Late Twentieth-Century Enlightenment-Inspired Modernism at Abuja, 1900–2016. Taylor & Francis. p. 221. ISBN 978-1-317-17935-1.