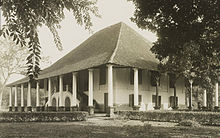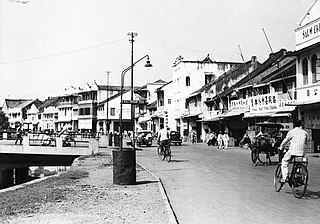
Batavia was the capital of the Dutch East Indies. The area corresponds to present-day Jakarta, Indonesia. Batavia can refer to the city proper or its suburbs and hinterland, the Ommelanden, which included the much-larger area of the Residency of Batavia in the present-day Indonesian provinces of Jakarta, Banten and West Java.

Istana Negara is one of the six presidential palaces of Indonesia. It is located on Veteran Street in Central Jakarta, with Merdeka Palace located south. It is part of the presidential palace compound which has a total area of 68,000 m², along with three other buildings: Bina Graha that was formerly used as the President's Office, Wisma Negara in the western side which is used as state guest house, and the office for the Ministry of State Secretariat of Indonesia. Istana Negara faces north towards aforementioned street, while the Merdeka Palace faces Merdeka Square and the National Monument (Monas).

Menteng is the south-central district of Central Jakarta, one of the administrative municipalities in the capital city Jakarta, Indonesia.
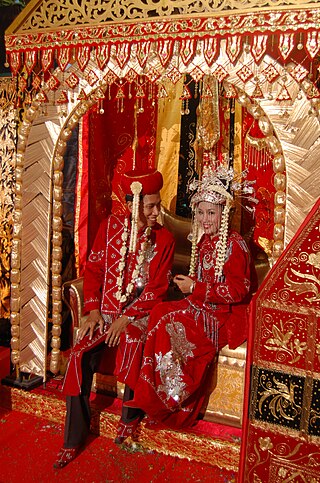
Betawi people, or Betawis, are an Austronesian ethnic group native to the city of Jakarta and its immediate outskirts, as such often described as the native inhabitants of the city. They are the descendants of the people who inhabited Batavia from the 17th century onwards.

Kota Tua Jakarta, officially known as Kota Tua, is a neighborhood comprising the original downtown area of Jakarta, Indonesia. It is also known as Oud Batavia, Benedenstad, or Kota Lama.

The architecture of Indonesia reflects the diversity of cultural, historical and geographic influences that have shaped Indonesia as a whole. Invaders, colonizers, missionaries, merchants and traders brought cultural changes that had a profound effect on building styles and techniques.

The Jakarta History Museum, also known as Fatahillah Museum or Batavia Museum, is located in the Old Town of Jakarta, Indonesia. The building was built in 1710 as the Stadhuis of Batavia. Jakarta History Museum opened in 1974 and displays objects from the prehistory period of the city region, the founding of Jayakarta in 1527, and the Dutch colonization period from the 16th century until Indonesia's Independence in 1945.

A landhuis is a Dutch colonial country house, often the administrative heart of a particuliere land or private domain in the Dutch East Indies, now Indonesia. Many country houses were built by the Dutch in other colonial settlements, such as Galle, Cape Town and Curaçao, but none as extensively or elaborately as in the Residency of Batavia. Much of Batavia's reputation as "Queen of the East" rested on the grandeur of these 18th-century mansions.

The colonial architecture of Indonesia refers to the buildings that were created across Indonesia during the Dutch colonial period, during that time, this region was known as the Dutch East Indies. These types of colonial era structures are more prevalent in Java and Sumatra, as those islands were considered more economically significant during the Dutch imperial period. As a result of this, there is a large number of well preserved colonial era buildings that are still densely concentrated within Indonesian cities in Java and Sumatra to this day.

Rumah adat are traditional houses built in any of the vernacular architecture styles of Indonesia, collectively belonging to the Austronesian architecture. The traditional houses and settlements of the several hundreds ethnic groups of Indonesia are extremely varied and all have their own specific history. It is the Indonesian variants of the whole Austronesian architecture found all over places where Austronesian people inhabited from the Pacific to Madagascar each having their own history, culture and style.

Colonial buildings and structures in Jakarta include those that were constructed during the Dutch colonial period of Indonesia. The period succeeded the earlier period when Jakarta, governed by the Sultanate of Banten, were completely eradicated and replaced with a walled city of Batavia. The dominant styles of the colonial period can be divided into three periods: the Dutch Golden Age, the transitional style period, and Dutch modernism. Dutch colonial architecture in Jakarta is apparent in buildings such as houses or villas, churches, civic buildings, and offices, mostly concentrated in the administrative city of Central Jakarta and West Jakarta.
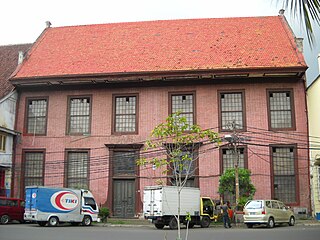
Toko Merah is a Dutch colonial landmark in Jakarta Old Town, Indonesia. Built in 1730, it is one of the oldest buildings in Jakarta. The building is located on the west side of the main canal Kali Besar. The building's red color contributes to its current name.
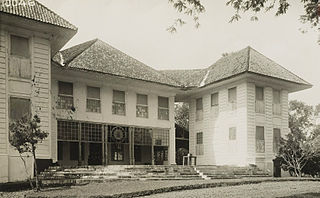
Tandjong Oost, also known as Groeneveld, was a particuliere land, or private domain, in modern-day Pasar Rebo, East Jakarta, Indonesia. It was one of two estates located on the banks of the Ciliwung river: Tandjong Oost to the east of the river, and Tandjong West to the west.
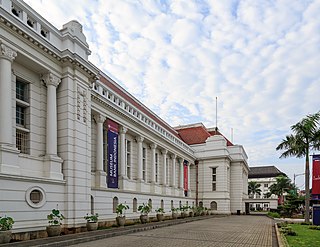
Bank Indonesia Museum, also called in English officially as BI Museum, is a bank museum located in Jakarta, Indonesia. It was founded by Bank Indonesia and opened on 21 July 2009. The museum is housed in a heritage building in Jakarta Old Town that had been the first headquarters of the Netherlands Indies gulden, the central bank of the Dutch East Indies. The bank was nationalized as Bank Indonesia in 1953, after Indonesia gained its independence. It is located next to Mandiri Museum.

New Indies Style is a modern architectural style used in the Dutch East Indies between the late 19th century through pre-World War II 20th century. New Indies Style is basically early modern (western) architecture, which applies local architectural elements such as wide eaves or prominent roof as an attempt to conform with the tropical climate of Indonesia.
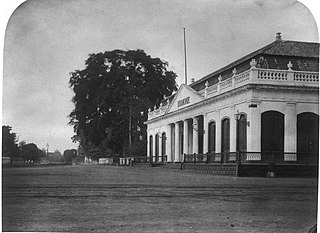
The Harmony Society was an elite social club in Batavia, Dutch East Indies. It was the oldest clubhouse in Asia when it was demolished. The construction of the group's building included the former bricks of the wall of Old Batavia. It was demolished for road widening and parking area in 1985. Activities at the club included cards and billiards. Indigenous people were excluded from the club.

Indies Empire style is an architectural style that flourished in the colonial Dutch East Indies between the middle of the 18th century and the end of the 19th century. The style is an imitation of neoclassical Empire Style which was popular in mid-19th-century France. Conformed to the tropical setting of Indonesia, the style became known in the Dutch East Indies as Indies Empire style.
Gedong Tinggi Palmerah is an 18th-century Dutch Indies country house located in Jakarta, Indonesia. The building is among the protected colonial heritage of Indonesia. Like many other colonial country houses of Jakarta, despite its protection by the government, the lack of interest in the study of the building caused it to slowly fall into disrepair. It was converted into a police station.
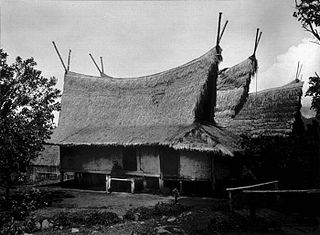
Sundanese traditional house refers to the traditional vernacular houses of Sundanese people predominantly inhabited Western parts of Java island, Indonesia. The architecture of a Sundanese house is characterized by its functionality, simplicity, modesty, uniformity with a little details, its use of natural thatched materials, and its quite faithful adherence to the harmony with the nature and environment.
