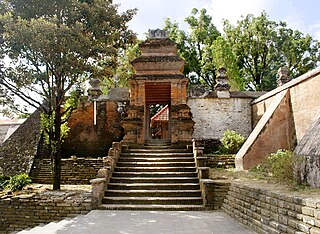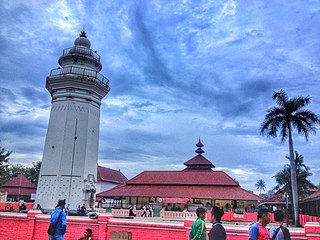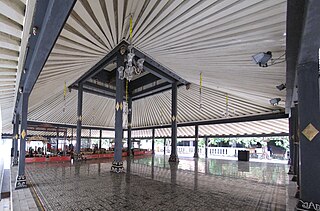
Kotagede is a city district (kemantren) and a historic neighborhood in Yogyakarta, Special Region of Yogyakarta, Indonesia. Kotagede contains the remains of the first capital of Mataram Sultanate, established in the 16th century. Some of the remains of the old Kotagede are remains of the palace, the royal cemetery, the royal mosque, and defensive walls and moats. Kotagede is well known internationally for its silver crafting.

The architecture of Indonesia reflects the diversity of cultural, historical, and geographic influences that have shaped Indonesia as a whole. Invaders, colonizers, missionaries, merchants, and traders brought cultural changes that had a profound effect on building styles and techniques.

A pendhapa or pandhapa is a fundamental element of Javanese architecture unique in the southern central part of Java; a large pavilion-like structure built on columns. Either square or rectangular in plan, it is open on all sides and provides shelter from the sun and rain, but allows breeze and indirect light. The word pendhapa is cognate to the Sanskrit word mandapa ("hall").

The Royal Palace of Yogyakarta is a palace complex in the city of Yogyakarta, Yogyakarta Special Region, Indonesia. It is the seat of the reigning Sultan of Yogyakarta and his family. The complex is a center of Javanese culture and contains a museum displaying royal artifacts. It is guarded by the Yogyakarta Kraton Guards.

The Kraton Kasepuhan is the oldest kraton in the Indonesian city of Cirebon. It is the residence of the Sultan of Kasepuhan and the royal palace of the Sultanate of Cirebon.

A landhuis is a Dutch colonial country house, often the administrative heart of a particuliere land or private domain in the Dutch East Indies, now Indonesia. Many country houses were built by the Dutch in other colonial settlements, such as Galle, Cape Town and Curaçao, but none as extensively or elaborately as in the Residency of Batavia. Much of Batavia's reputation as "Queen of the East" rested on the grandeur of these 18th-century mansions.

The colonial architecture of Indonesia refers to the buildings that were created across Indonesia during the Dutch colonial period, during that time, this region was known as the Dutch East Indies. These types of colonial era structures are more prevalent in Java and Sumatra, as those islands were considered more economically significant during the Dutch imperial period. As a result of this, there is a large number of well preserved colonial era buildings that are still densely concentrated within Indonesian cities in Java and Sumatra to this day.

Rumah adat are traditional houses built in any of the vernacular architecture styles of Indonesia, collectively belonging to the Austronesian architecture. The traditional houses and settlements of the several hundreds ethnic groups of Indonesia are extremely varied and all have their own specific history. It is the Indonesian variants of the whole Austronesian architecture found all over places where Austronesian people inhabited from the Pacific to Madagascar each having their own history, culture and style.

Rumah Cililitan Besar, also known as simply Cililitan Besar or Lebak Sirih, is a former Dutch colonial country house located in Kramat Jati, Jakarta. It was known in Dutch as Landhuis Tjililitan Besar. It is located next to the complex of Soekanto Indonesian National Police Hospital. The architecture style of the building is a prototype for a late 19th century Dutch country house style known as the transitional Dutch Indies style.

Javanese traditional house refers to the traditional vernacular houses of Javanese people in the island of Java, Indonesia.

Rangkiang is a granary or rice barn that the Minangkabau people used to keep rice in. The rangkiang is a distinctive feature of Minangkabau architecture. The structure is traditionally found in the courtyard of a rumah gadang, the traditional house of Minangkabau people.

The Sumbanese traditional house refers to the traditional vernacular house of the Sumba people from the island of Sumba, Lesser Sunda Islands, Indonesia. A Sumbanese house is characterized by a high-pitched central peak in its roof and a strong connection with the spirits or marapu.

The Great Mosque of Surakarta is an 18th-century Javanese mosque in Surakarta, Central Java, Indonesia. It is the royal mosque of the Surakarta Sunanate.

Great Mosque of Banten is a historic mosque in Old Banten, 10 km north of Serang, Indonesia. The 16th-century mosque was one of the few surviving remnants of what used to be the port city of Banten, the most prosperous trading center in the Indonesian archipelago after the fall of Demak Sultanate in mid-16th century.

Kalang house is a term used to refer to eclectic Javanese houses of the Kalang people. The enclave of Kalang people is found in Kotagede, Yogyakarta and Surakarta. The kalang houses, built at the turn of the 20th-century, are usually grand-sized and heavily ornamented houses with an eclectic mixture of Javanese traditional principle and Western Romanticism. The Kalang house has become a cultural identity of the Kalang people and the city of Kotagede where most of the houses are still in good condition.

Paduraksa, also known as kori is a type of gateway covered with towering roofs that can be found in the island of Java and Bali, Indonesia. This architectural feature is commonly found in buildings from the classical Hindu-Buddhist period of Indonesia. Paduraksa marks the threshold into the most sacred space within a religious compound, a cemetery, or a palace. In Balinese architecture, an elaborately decorated towering paduraksa is often built as the temple's most imposing structure.

A jambur is a structure that is used as a multipurpose hall by the Karo people of North Sumatra, Indonesia. The traditional jambur is a large pavilion-like structure, raised above ground, wall-less, and placed under a large Karo traditional house roof style. Karo ritual ceremonies e.g. wedding feast, funeral, or general feasts are held within the jambur. Jambur can still be found in big cities of North Sumatra, e.g. Medan, Kabanjahe, Berastagi, as well as small villages in the Karo lands.

Saka guru, or soko guru in Javanese, is the set of four main posts that support certain Javanese buildings, e.g. the pendopo, the house proper, and the mosque. The saka guru is the most fundamental element in Javanese architecture because it supports the entire roof of the building. Because of its importance, the saka guru is imbued with symbolism and treated with certain rituals.

Kyai Gede Mosque, officially known as the Jami Mosque of Kotawaringin, is a mosque located in West Kotawaringin Regency, Central Kalimantan, Indonesia.

Mosque architecture in Indonesia refers to the architectural traditions of mosques built in the archipelago of Indonesia. Initial forms of the mosque, for example, were predominantly built in the vernacular Indonesian architectural style mixed with Hindu, Buddhist or Chinese architectural elements, and notably didn't equip orthodox form of Islamic architectural elements such as dome and minaret. Vernacular architectural style varies depending on the island and region.






















