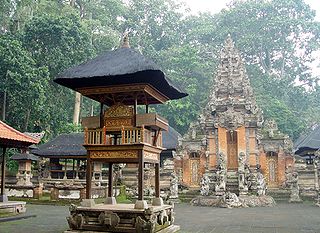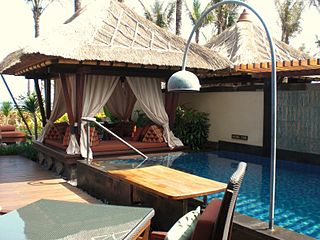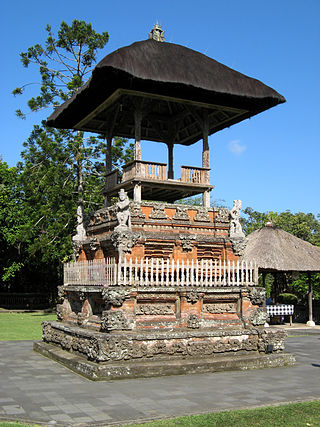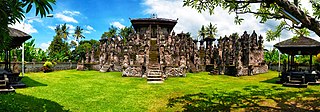
Besakih Temple is a pura in the village of Besakih on the slopes of Mount Agung in eastern Bali, Indonesia. It is the most important, largest, and holiest temple of Balinese Hinduism, and one of a series of Balinese temples. Perched nearly 1000 meters up the side of Gunung Agung, it is an extensive complex of 23 separate but related temples with the largest and most important being Pura Penataran Agung. The temple is built on six levels, terraced up the slope. The entrance is marked by a candi bentar, and beyond it, the Kori Agung is the gateway to the second courtyard.

Uluwatu Temple is a Balinese Hindu temple located on the south-western tip of the Bukit Peninsula in Uluwatu, Badung Regency, Bali, Indonesia. It is the only Balinese sea temple that is also one of the nine directional temples.

The architecture of Indonesia reflects the diversity of cultural, historical, and geographic influences that have shaped Indonesia as a whole. Invaders, colonizers, missionaries, merchants, and traders brought cultural changes that had a profound effect on building styles and techniques.

A Pura is a Balinese Hindu temple and the place of worship for adherents of Balinese Hinduism in Indonesia. Puras are built following rules, style, guidance, and rituals found in Balinese architecture. Most puras are found on the island of Bali, where Hinduism is the predominant religion; however many puras exist in other parts of Indonesia where significant numbers of Balinese people reside. Mother Temple of Besakih is the most important, largest, and holiest temple in Bali. Many Puras have been built in Bali, leading it to be titled "the Island of a Thousand Puras".
Amankila is a luxury coastal hotel situated on the hill of Indrakila, near Manggis in Karangasem Regency in eastern Bali, Indonesia. It is operated by Aman Resorts and was opened in March 1992. The resort is located close to Manggis, Candi Dasa, Tenganan and other villages where traditional crafts are still practiced. Lonely Planet describes Amankila as "one of Bali's best resorts".

Rumoh Aceh is a type of traditional vernacular house found in the Aceh Province in Indonesia. It is basically a wooden pile dwelling. Rumoh Aceh is the largest and tallest of all vernacular house types found in Aceh Province, the others are the Rumoh Santeut and the Rangkang.

Rumah adat are traditional houses built in any of the vernacular architecture styles of Indonesia, collectively belonging to the Austronesian architecture. The traditional houses and settlements of the several hundreds ethnic groups of Indonesia are extremely varied and all have their own specific history. It is the Indonesian variants of the whole Austronesian architecture found all over places where Austronesian people inhabited from the Pacific to Madagascar each having their own history, culture and style.

Balinese architecture is a vernacular architecture tradition of Balinese people that inhabits the volcanic island of Bali, Indonesia. Balinese architecture is a centuries-old architectural tradition influenced by Balinese culture developed from Hindu influences through ancient Javanese intermediary, as well as pre-Hindu elements of native Balinese architecture.

Wetu Telu is a sect of Islamic beliefs of the Sasak people of Lombok, Indonesia. Practitioners pray three times a day, which differs from orthodox Sunni Islam called Waktu Lima, in which practitioners pray five times a day. Adherents of Wetu Telu also only practice three of the Five Pillars of Islam, which are Shahada, Salah (Prayer), and Sawm (Fasting). These practices can be represented by Kyai as religious leader of the community. Wetu Telu also incorporates some native beliefs of ancestral worship and animism.

The bale kulkul or bale kul-kul is a Balinese pavilion where a slit-log drum is placed. It is essentially a drum tower or a watch tower. A bale kulkul can has a civic function, such as those used in villages as a mean of communication; or for religious function, an integral part of Balinese temple architecture.

Candi bentar, or split gateway, is a classical Javanese and Balinese gateway entrance commonly found at the entrance of religious compounds, palaces, or cemeteries in Indonesia. It is a candi-like structure split perfectly in two to create a passage in the center for people to walk through. In contrast to the very ornate shape and decoration of the main faces, the sides of the passage are left completely plain. The passage is usually elevated with a flight of stairs to reach it. A candi bentar is commonly found in Java, Bali, and Lombok.
Bali Aga architecture refers to the architecture of the Bali Aga people, the mountain people of Bali, Indonesia. Compared to the lowland Balinese people, the relative isolation of the Bali Aga people means that they have been less influenced by Hindu-Buddhist traditions. This separate history can be seen in the vernacular architecture of the Bali Aga, which shows more similarity with the Austronesian tradition shared with many Indonesian people across the archipelago.

A wantilan is a Balinese pavilion (bale) used for activities involving large crowds. A wantilan is the largest type of bale in Balinese architecture. A wantilan is basically a large wall-less hall placed under a large multi-tiered roof. A wantilan as a public building is usually located at a village's main square or main junction and functions as an open hall to hold large community activities such as meeting halls or a public musical gamelan performance. A wantilan is also a religious building, an integral part of Balinese temples used to hold the Balinese cockfighting ceremony.

Paduraksa, also known as kori is a type of gateway covered with towering roofs that can be found in the islands of Java and Bali, Indonesia. This architectural feature is commonly found in buildings from the classical Hindu-Buddhist period of Indonesia. Paduraksa marks the threshold into the most sacred space within a religious compound, a cemetery, or a palace. In Balinese architecture, an elaborately decorated towering paduraksa is often built as the temple's most imposing structure.

A Meru tower, or pelinggih meru, is the principal shrine of a Balinese temple. It is a wooden, pagoda-like structure with a masonry base, a wooden chamber, and multi-tiered thatched roofs. The height of Meru towers represents the Hindu Mount Meru. Meru towers are usually dedicated to either the highest gods of the Hindu pantheon, the local pantheon, or a deified person.

In Balinese temple architecture, a Bhoma is a carved or formed grotesque which decorates certain parts of the Balinese temple complex. The statue is similar to the Javanese Kala, and was intended to protect the temple complex from malevolent spirits.

The Red Mosque of Panjunan is a Javanese mosque located in the village of Panjunan, Cirebon Regency, West Java, Indonesia. This 15th-century mosque with its Hindu architecture typical of Java is one of the oldest mosque in Indonesia.

Mosque architecture in Indonesia refers to the architectural traditions of mosques built in the archipelago of Indonesia. Initial forms of the mosque, for example, were predominantly built in the vernacular Indonesian architectural style mixed with Hindu, Buddhist or Chinese architectural elements, and notably didn't equip orthodox form of Islamic architectural elements such as dome and minaret. Vernacular architectural style varies depending on the island and region.

Pura Goa Lawah is a Balinese Hindu temple or a pura located in Klungkung, Bali, Indonesia. Pura Goa Lawah is often included among the Sad Kahyangan Jagad, or the "six sanctuaries of the world", the six holiest places of worship on Bali. Pura Goa Lawah is noted for being built around the opening of a cave which is inhabited by bats, hence its name, the Goa Lawah or "bat cave".

Pura Beji Sangsit is a Balinese temple or pura located in Sangsit, Buleleng, on the island of Bali, Indonesia. The village of Sangsit is located around 8 kilometres east of Singaraja. Pura Beji is dedicated to the rice goddess Dewi Sri, and is revered especially by the farmers around the area. Pura Beji is an example of a stereotypical northern Balinese architecture with its relatively heavier decorations than it is southern Balinese counterpart, and its typical foliage-like carvings.























