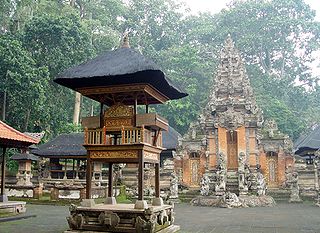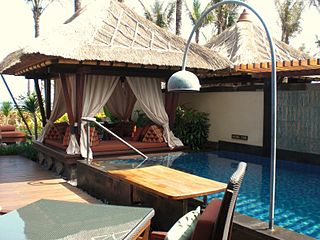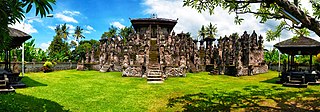
The architecture of Indonesia reflects the diversity of cultural, historical, and geographic influences that have shaped Indonesia as a whole. Invaders, colonizers, missionaries, merchants, and traders brought cultural changes that had a profound effect on building styles and techniques.

A candi is a Hindu or Buddhist temple in Indonesia, mostly built during the Zaman Hindu-Buddha or "Hindu-Buddhist period" between circa the 4th and 15th centuries.
The Purbakala Archaeological Museum or Gedong Arca Museum is a museum located in Bedulu on Bali, Indonesia.

A Pura is a Balinese Hindu temple and the place of worship for adherents of Balinese Hinduism in Indonesia. Puras are built following rules, style, guidance, and rituals found in Balinese architecture. Most puras are found on the island of Bali, where Hinduism is the predominant religion; however many puras exist in other parts of Indonesia where significant numbers of Balinese people reside. Mother Temple of Besakih is the most important, largest, and holiest temple in Bali. Many Puras have been built in Bali, leading it to be titled "the Island of a Thousand Puras".

The Menara Kudus Mosque or Al-Aqsha Mosque is located in Kudus in the Indonesian province of Central Java. Dating from 1549, it is one of the oldest mosques in Indonesia, built at the time of Islam's spread through Java. The mosque preserves the tomb of Sunan Kudus, one of the nine Islamic saints of Java, and is a popular pilgrimage point.

Balinese architecture is a vernacular architecture tradition of Balinese people that inhabits the volcanic island of Bali, Indonesia. Balinese architecture is a centuries-old architectural tradition influenced by Balinese culture developed from Hindu influences through ancient Javanese intermediary, as well as pre-Hindu elements of native Balinese architecture.

Balinese traditional house refers to the traditional house of Balinese people in Bali, Indonesia. The Balinese traditional house is the product of a blend of Hindu and Buddhist beliefs fused with Austronesian animism, resulting in a house that is "in harmony" with the law of the cosmos of Balinese Hinduism.

Candi bentar, or split gateway, is a classical Javanese and Balinese gateway entrance commonly found at the entrance of religious compounds, palaces, or cemeteries in Indonesia. It is a candi-like structure split perfectly in two to create a passage in the center for people to walk through. In contrast to the very ornate shape and decoration of the main faces, the sides of the passage are left completely plain. The passage is usually elevated with a flight of stairs to reach it. A candi bentar is commonly found in Java, Bali, and Lombok.
Bali Aga architecture refers to the architecture of the Bali Aga people, the mountain people of Bali, Indonesia. Compared to the lowland Balinese people, the relative isolation of the Bali Aga people means that they have been less influenced by Hindu-Buddhist traditions. This separate history can be seen in the vernacular architecture of the Bali Aga, which shows more similarity with the Austronesian tradition shared with many Indonesian people across the archipelago.

A wantilan is a Balinese pavilion (bale) used for activities involving large crowds. A wantilan is the largest type of bale in Balinese architecture. A wantilan is basically a large wall-less hall placed under a large multi-tiered roof. A wantilan as a public building is usually located at a village's main square or main junction and functions as an open hall to hold large community activities such as meeting halls or a public musical gamelan performance. A wantilan is also a religious building, an integral part of Balinese temples used to hold the Balinese cockfighting ceremony.

Paduraksa, also known as kori is a type of gateway covered with towering roofs that can be found in the islands of Java and Bali, Indonesia. This architectural feature is commonly found in buildings from the classical Hindu-Buddhist period of Indonesia. Paduraksa marks the threshold into the most sacred space within a religious compound, a cemetery, or a palace. In Balinese architecture, an elaborately decorated towering paduraksa is often built as the temple's most imposing structure.

A Meru tower, or pelinggih meru, is the principal shrine of a Balinese temple. It is a wooden, pagoda-like structure with a masonry base, a wooden chamber, and multi-tiered thatched roofs. The height of Meru towers represents the Hindu Mount Meru. Meru towers are usually dedicated to either the highest gods of the Hindu pantheon, the local pantheon, or a deified person.
Pura Griya Sakti is a Balinese Hindu temple located in the village of Manuaba, Kenderan administrative village, Tegalalang subdistrict, Gianyar Regency, Bali. The district is known for its woodcarving and its terraced rice field. The small village of Manuaba is about 4 km north of Kenderan or about 2.5 km southwest of the town of Tampaksiring with its famed Gunung Kawi temple. Pura Griya Sakti is the main temple of a powerful Brahman caste in the area.

In Balinese temple architecture, a Bhoma is a carved or formed grotesque which decorates certain parts of the Balinese temple complex. The statue is similar to the Javanese Kala, and was intended to protect the temple complex from malevolent spirits.

Mosque architecture in Indonesia refers to the architectural traditions of mosques built in the archipelago of Indonesia. Initial forms of the mosque, for example, were predominantly built in the vernacular Indonesian architectural style mixed with Hindu, Buddhist or Chinese architectural elements, and notably didn't equip orthodox form of Islamic architectural elements such as dome and minaret. Vernacular architectural style varies depending on the island and region.

Pura Taman Saraswati, officially Pura Taman Kemuda Saraswati, also known as the Ubud Water Palace, is a Balinese Hindu temple in Ubud, Bali, Indonesia. The pura is dedicated to the goddess Sarasvati. Pura Taman Saraswati is notable for its lotus pond.

Pura Pulaki is a Balinese Hindu temple, or a pura, located to the west of Singaraja, Bali, Indonesia. The temple is set on flat land with rocky outcrops as the backdrop. Pura Pulaki is a pura segara or Balinese sea temples, set around the island to form a chain of temples which protect the island.

Pura Beji Sangsit is a Balinese temple or pura located in Sangsit, Buleleng, on the island of Bali, Indonesia. The village of Sangsit is located around 8 kilometres east of Singaraja. Pura Beji is dedicated to the rice goddess Dewi Sri, and is revered especially by the farmers around the area. Pura Beji is an example of a stereotypical northern Balinese architecture with its relatively heavier decorations than it is southern Balinese counterpart, and its typical foliage-like carvings.

Pura Maospahit is a Balinese Hindu temple or pura located in Denpasar, Bali. The pura is known for its bare red brick architecture, reminiscent of the architecture of the 13th-century Majapahit Kingdom, hence the name. Pura Maospahit is the only pura in Bali which was built using a concept known as Panca Mandala where the most sacred area is situated at the center instead of at the direction of the mountain.

A Padmasana is a shrine in the form of a tower, crowned with an empty throne to worship Ida Sang Hyang Widhi Wasa, a manifestation of Supreme God in Balinese Hindu belief. The term padmasana is derived from the Sanskrit, meaning lotus throne.



















