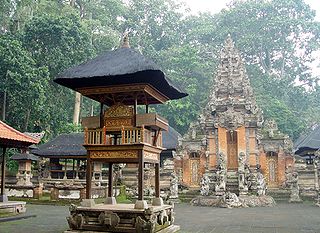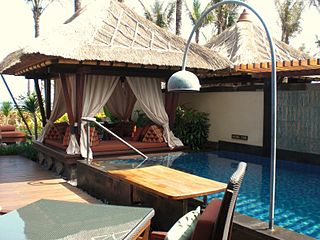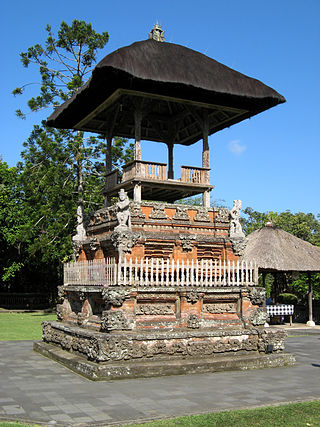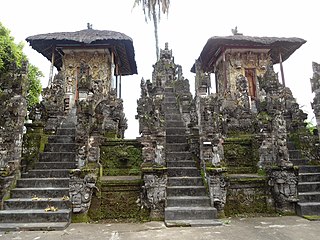
The architecture of Indonesia reflects the diversity of cultural, historical, and geographic influences that have shaped Indonesia as a whole. Invaders, colonizers, missionaries, merchants, and traders brought cultural changes that had a profound effect on building styles and techniques.

Tampaksiring is a town in central Bali, Gianyar Regency, Indonesia. As of the 2010 census, the area was 42.63 km2 and the population was 45,818; the latest official estimate is 48,740. It is the home to the Gunung Kawi Temple and archaeological site and the Senang Hati Foundation.

The Klungkung Palace, officially Puri Agung Semarapura, is a historical building complex situated in Semarapura, the capital of the Klungkung Regency (kabupaten) on Bali, Indonesia.

The Bali Aga, Baliaga, or Bali Mula are the indigenous people of Bali. Linguistically they are an Austronesian people. Bali Aga people are predominantly located in the eastern part of the island, in Bangli especially the mountains Kintamani, East Buleleng, West Buleleng and East Karangasem, but they can also be found in north-western and central regions. The term Bali Aga or Bali Pégunungan is regarded as an insult with an additional meaning of "the mountain people that are fools"; therefore, they prefer the term Bali Mula instead.

Pura Ulun Danu Batur is a Hindu Balinese temple located on the island of Bali, Indonesia. As one of the Pura Kahyangan Jagat, Pura Ulun Danu Batur is one of the most important temples in Bali which acted as the maintainer of harmony and stability of the entire island. Pura Ulun Danu Batur represents the direction of the North and is dedicated to the god Vishnu and the local goddess Dewi Danu, goddess of Lake Batur, the largest lake in Bali. Following the destruction of the original temple compound, the temple was relocated and rebuilt in 1926. The temple, along with 3 other sites in Bali, form the Cultural Landscape of Bali Province which was inscribed as a World Heritage Site by UNESCO in 2012.

A Pura is a Balinese Hindu temple and the place of worship for adherents of Balinese Hinduism in Indonesia. Puras are built following rules, style, guidance, and rituals found in Balinese architecture. Most puras are found on the island of Bali, where Hinduism is the predominant religion; however many puras exist in other parts of Indonesia where significant numbers of Balinese people reside. Mother Temple of Besakih is the most important, largest, and holiest temple in Bali. Many Puras have been built in Bali, leading it to be titled "the Island of a Thousand Puras".
Tenganan Pegringsingan or Pageringsingan is a village in the regency of Karangasem in East Bali, Indonesia. It is known for the gringsing or geringsing, double ikat textiles woven in only 3 places in the world; and for its gamelan selunding or Gambelan selonding music played on iron metallophones.

Balinese architecture is a vernacular architecture tradition of Balinese people that inhabits the volcanic island of Bali, Indonesia. Balinese architecture is a centuries-old architectural tradition influenced by Balinese culture developed from Hindu influences through ancient Javanese intermediary, as well as pre-Hindu elements of native Balinese architecture.

Janger is a traditional Balinese and Osing dance drama performance originated from the Indonesian island of Bali, and commonly performed by Balinese in Bali as well as Osing people in the easternmost region of Java. The term roughly translates to '"infatuation," with a connotation of someone who is madly in love" :97

Balinese traditional house refers to the traditional house of Balinese people in Bali, Indonesia. The Balinese traditional house is the product of a blend of Hindu and Buddhist beliefs fused with Austronesian animism, resulting in a house that is "in harmony" with the law of the cosmos of Balinese Hinduism.

The bale kulkul or bale kul-kul is a Balinese pavilion where a slit-log drum is placed. It is essentially a drum tower or a watch tower. A bale kulkul can has a civic function, such as those used in villages as a mean of communication; or for religious function, an integral part of Balinese temple architecture.

A wantilan is a Balinese pavilion (bale) used for activities involving large crowds. A wantilan is the largest type of bale in Balinese architecture. A wantilan is basically a large wall-less hall placed under a large multi-tiered roof. A wantilan as a public building is usually located at a village's main square or main junction and functions as an open hall to hold large community activities such as meeting halls or a public musical gamelan performance. A wantilan is also a religious building, an integral part of Balinese temples used to hold the Balinese cockfighting ceremony.

Trunyan or Terunyan is a Balinese village (banjar) located on the eastern shore of Lake Batur, a caldera lake in Bangli Regency, central Bali, Indonesia. The village is one of the most notable homes of the Bali Aga people, the others being the villages of Tenganan and Sambiran. Trunyan is notable for its peculiar treatment of dead bodies, in which they are placed openly on the ground, simply covered with cloth and bamboo canopies, and left to decompose. The influence of a nearby tree is said to remove the putrid smell of the corpses.

In Balinese temple architecture, a Bhoma is a carved or formed grotesque which decorates certain parts of the Balinese temple complex. The statue is similar to the Javanese Kala, and was intended to protect the temple complex from malevolent spirits.

Pura Kehen is a Balinese Hindu temple located in Cempaga, Bangli Regency, Bali. The temple is set on the foot of a wooded hill, about 2 kilometres north of the town center. Established at least in the 13th-century, Pura Kehen was the royal temple of the Bangli Kingdom, now the Regency of Bangli.

Pura Taman Saraswati, officially Pura Taman Kemuda Saraswati, also known as the Ubud Water Palace, is a Balinese Hindu temple in Ubud, Bali, Indonesia. The pura is dedicated to the goddess Sarasvati. Pura Taman Saraswati is notable for its lotus pond.

Pura Penataran Agung Lempuyang is a Balinese Hindu temple or pura on Mount Lempuyang in Karangasem Regency, Bali. It is the first and lowest temple of the complex of temples called Pura Lempuyang. The highest of these temples, Pura Lempuyang Luhur, is one of the Sad Kahyangan Jagad or "six sanctuaries of the world", six holiest places of worship on Bali, and one of the nine directional temples of Bali.

Pura Maospahit is a Balinese Hindu temple or pura located in Denpasar, Bali. The pura is known for its bare red brick architecture, reminiscent of the architecture of the 13th-century Majapahit Kingdom, hence the name. Pura Maospahit is the only pura in Bali which was built using a concept known as Panca Mandala where the most sacred area is situated at the center instead of at the direction of the mountain.

Pura Dalem Segara Madhu also known as Pura Dalem Jagaraga is a northern Balinese Hindu temple or pura located in the village of Jagaraga, Buleleng in northern Bali. It is about 11 km east of Singaraja. The village of Jagaraga is known historically as the place where the Dutch colonial government witnesses puputan or Balinese mass-suicide following their military attack on the kingdom of Bali in 1849. Pura Dalem Segara Madhu is known for its intensive wall decoration typical of northern Balinese architecture and for its unique western-influenced reliefs featuring early 20th-century airplanes and automobiles.



















