Energy-efficient landscaping is a type of landscaping designed for the purpose of conserving energy. There is a distinction between the embedded energy of materials and constructing the landscape, and the energy consumed by the maintenance and operations of a landscape.

Green building refers to both a structure and the application of processes that are environmentally responsible and resource-efficient throughout a building's life-cycle: from planning to design, construction, operation, maintenance, renovation, and demolition. This requires close cooperation of the contractor, the architects, the engineers, and the client at all project stages. The Green Building practice expands and complements the classical building design concerns of economy, utility, durability, and comfort. Green building also refers to saving resources to the maximum extent, including energy saving, land saving, water saving, material saving, etc., during the whole life cycle of the building, protecting the environment and reducing pollution, providing people with healthy, comfortable and efficient use of space, and being in harmony with nature Buildings that live in harmony. Green building technology focuses on low consumption, high efficiency, economy, environmental protection, integration and optimization.’
Ken Yeang is an architect, ecologist, planner and author from Malaysia, best known for his ecological architecture and ecomasterplans that have a distinctive green aesthetic. He pioneered an ecology-based architecture, working on the theory and practice of sustainable design. The Guardian newspaper (2008) named him "one of the 50 people who could save the planet".[ 1] Yeang's headquarters is in Kuala Lumpur (Malaysia) as Hamzah & Yeang, with offices in London (UK) as Llewelyn Davies Ken Yeang Ltd. and Beijing (China) as North Hamzah Yeang Architectural and Engineering Company.

The architecture of Singapore displays a range of influences and styles from different places and periods. These range from the eclectic styles and hybrid forms of the colonial period to the tendency of more contemporary architecture to incorporate trends from around the world. In both aesthetic and technological terms, Singapore architecture may be divided into the more traditional pre-World War II colonial period, and the largely modern post-war and post-colonial period.
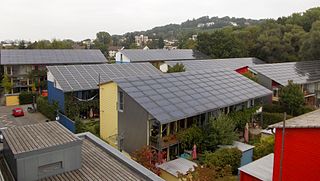
Sustainable architecture is architecture that seeks to minimize the negative environmental impact of buildings through improved efficiency and moderation in the use of materials, energy, development space and the ecosystem at large. Sustainable architecture uses a conscious approach to energy and ecological conservation in the design of the built environment.

Leadership in Energy and Environmental Design (LEED) is a green building certification program used worldwide. Developed by the non-profit U.S. Green Building Council (USGBC), it includes a set of rating systems for the design, construction, operation, and maintenance of green buildings, homes, and neighborhoods, which aims to help building owners and operators be environmentally responsible and use resources efficiently.

A Zero-Energy Building (ZEB), also known as a Net Zero-Energy (NZE) building, is a building with net zero energy consumption, meaning the total amount of energy used by the building on an annual basis is equal to the amount of renewable energy created on the site or in other definitions by renewable energy sources offsite, using technology such as heat pumps, high efficiency windows and insulation, and solar panels.
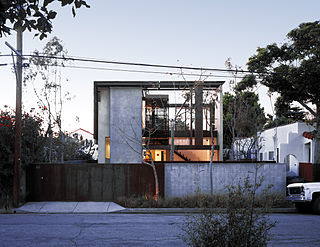
The Solar Umbrella House is a private residence in Venice, Los Angeles, California, remodeled using active and passive solar design strategies to enable the house to function independent of the electrical grid. The design was inspired by Paul Rudolph’s 1953 Umbrella House for Philip Hanson Hiss III's Lido Shores, Sarasota, development. Originally a small 650-square-foot (60 m2) bungalow, the owners added 1,150 sq ft (107 m2) in 2005, remodeling it in such a way that the house is almost 100% energy neutral.
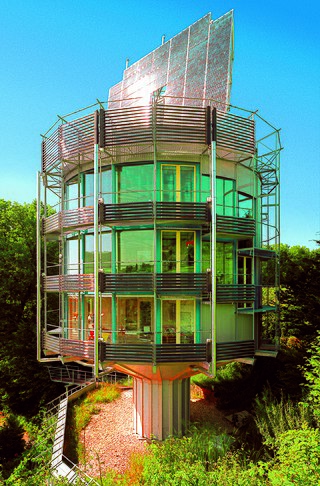
The Heliotrope is an environmentally friendly housing project by German architect Rolf Disch. There are three such buildings in Germany. The first experimental version was built in 1994 as the architect's home in Freiburg im Breisgau, while the other two were used as exhibition buildings for the Hansgrohe company in Offenburg and a dentist's lab in Hilpoltstein in Bavaria.

Muhammad Rafiq Azam is a Bangladeshi architect who is principal architect at Shatotto Architecture.
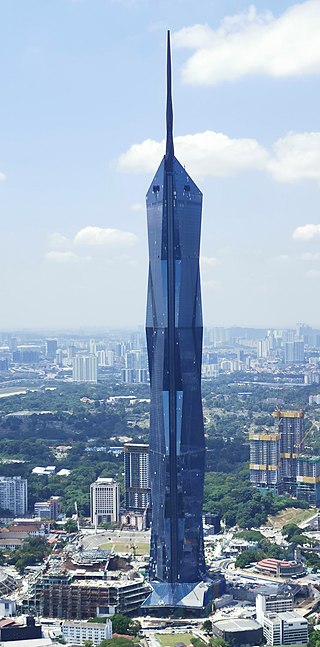
Merdeka 118, formerly known as Warisan Merdeka Tower, KL 118 and PNB 118, is a 118-story megatall skyscraper in Kuala Lumpur, Malaysia. At 678.9 m (2,227 ft) tall, it is the second-tallest structure and the second-tallest building in the world, behind the Burj Khalifa at 828 m (2,717 ft).
Johnsen Schmaling Architects is an architecture firm located in Milwaukee, Wisconsin, United States, where it was founded in 2003 by Brian Johnsen and Sebastian Schmaling. The office is located in a former shoe factory in the Brady Street district of Milwaukee. The principals have described their design philosophy as "poetic realism". Johnsen and Schmaling are on the faculty of the School of Architecture & Urban Planning at the University of Wisconsin–Milwaukee.

Marina One is a mixed-use development bounded by Marina Way and Straits View in Marina South located within the Downtown Core of the city-state of Singapore.

The architecture of Vancouver and the Greater Vancouver area consists of a variety of modern architectural styles, such as the 20th century Edwardian style and the 21st century modernist style, as well as many others. Initially, the city's architects embraced styles and ideas developed in Europe and the United States, with only limited local variation.
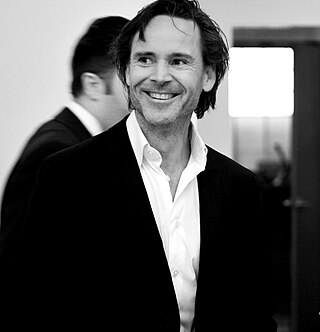
Ian Gillespie is a Canadian real estate developer. In 1992 he founded Westbank Projects Corp. based in Vancouver, British Columbia, which now has more than $25 billion of projects completed or under development. The company is active across Canada and expanding into the United States with projects including residential, rental, affordable housing, office, retail, hotels and public art.
Kington Loo was an architect in Malaysia who belongs to the group who brought modernism to Southeast Asia in the wake of World War II. The firm he worked for, Booty and Edwards, became a leader in the region. His mother, Lok Soh June, was an accomplished piano player and was the sixth daughter of millionaire businessman Loke Chow Kit; his father, the engineer Yuson Loo, was the grandson of prominent businessman Loke Yew. He was married and had a daughter, Ysa Loo.
Dr. Timothy Seow was a Singapore-based architect active for more than 40 years. Seow and his team at IDS constitute one of the most significant architecture firms in South East Asia, with a record of projects in Singapore, Canada, China and the Middle East. He was one of the pioneers who came up with the concept of high-rise buildings integrated with exterior gardens and swimming pools or what he calls “bungalows in the air”. This model has been emulated by most residential developments in Southeast Asia. The concept was widely influential and was one of the most significant early developments of what came to be known as green architecture.
Dr. Tan Loke Mun is the founder Director of ArchiCentre Sdn. Bhd, DTLM Design Group and principal of DrTanLM Architect, architectural design studios in Subang Jaya, Malaysia. He is best known for having designed the first Green Building Index Platinum rated house in Malaysia, the S11 House.

Jason Pomeroy is an architect, academic, author He is the founder of sustainable design firm Pomeroy Studio and sustainable educator Pomeroy Academy.
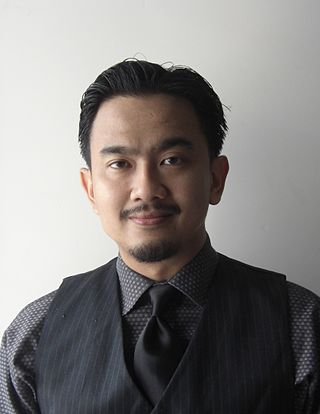
Ar. Sarly Adre Sarkum is an architecture futurist, sustainability proponent and design activist. Currently he helms the hybrid architectural design firm SA or Sarly Adre Sarkum Architecture Sdn. Bhd. He is the Immediate Past President of the Malaysia Green Building Confederation which is Malaysia's Green Building Council under the auspices of the World Green Building Council. He is also currently an elected council member of Pertubuhan Akitek Malaysia. He was one of the five directors of the GBI Green Rating Tool and served as GBI Accreditation Panel as well.













