
Araneta City, formerly and still commonly known as Araneta Center, is a 35-hectare (86-acre) transit oriented, commercial mixed-use urban development in Quezon City, Philippines. Situated in Barangay Socorro in Cubao, and at the intersection of two major roads, Epifanio de los Santos Avenue (EDSA) and Aurora Boulevard, the area offers retail, dining, entertainment, residential, office, lodging and parking facilities throughout the complex and hosts over 1 million people daily, due to its close proximity to transport terminals, including the railway stations of the MRT Line 3 and the LRT Line 2.

Commerce Court is an office building complex on King and Bay Streets in the financial district of Toronto, Ontario, Canada. The four-building complex is a mix of Art Deco, International, and early Modernism architectural styles. The office complex served as the corporate headquarters for the Canadian Imperial Bank of Commerce (CIBC) and its predecessor, the Canadian Bank of Commerce, from 1931 to 2021. Although CIBC relocated its headquarters to CIBC Square, the bank still maintains offices at Commerce Court.

Scotia Plaza is a commercial skyscraper in the city of Toronto, Ontario, Canada. Originally built to serve as the global headquarters of Canadian bank Scotiabank, it is in the financial district of the downtown core bordered by Yonge Street on the east, King Street West on the south, Bay Street on the west, and Adelaide Street West on the north. At 275 m (902 ft), Scotia Plaza is Canada's third tallest skyscraper and the 52nd tallest building in North America. It is connected to the PATH network, and contains 190,000 m2 (2,045,143 sq ft) of office space on 68 floors and 40 retail stores.
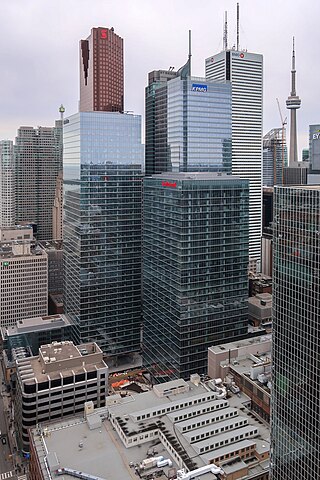
The Bay Adelaide Centre is an office complex in the Financial District of Toronto, Ontario, Canada. The first phase, a 51-storey skyscraper known as Bay Adelaide West, was completed in July 2009. The second phase, the 44-storey Bay Adelaide East, was completed in October 2016. A third tower, Scotiabank North Tower, opened in 2022 and serves the new global head office of Canadian bank Scotiabank.

United Overseas Bank Plaza is a commercial complex that consists of twin tower late-modernist skyscrapers in Singapore. At completion, UOB Plaza One was one of the three tallest in the country, sharing the title with the OUB Centre and Republic Plaza; it is now the second tallest since the completion of Tanjong Pagar Centre in 2016.

Republic Plaza is a skyscraper in Downtown Core, Singapore. It comprises two towers and a 10-storey podium. The first tower, Republic Plaza I, has 66 floors and a height of 280 metres (920 ft), and has a varying octagonal-cross section, while its interior allows for flexible space usage by tenants. The second tower, Republic Plaza II, is 23 stories tall, while the podium contains a three-floor retail area.

Chatuchak is one of the 50 districts (khet) of Bangkok, Thailand. The district is bounded by seven other districts : Lak Si, Bang Khen, Lat Phrao, Huai Khwang, Din Daeng, Phaya Thai, and Bang Sue.

Chifley Tower is a skyscraper in Sydney, Australia. It was designed by New York City-based architects Travis McEwen and Kohn Pedersen Fox, with John Rayner as project architect. At a height of 244 metres, Chifley Tower was the tallest building in Sydney from 1992 to 2019. It was surpassed in height by Crown Sydney in 2020 along with the Salesforce Tower and One Sydney Harbour in 2022.
Major Cineplex Group Public Co. Ltd. is the largest operator of movie theaters in Thailand, Laos, and Cambodia. Combined with its subsidiary, EGV Entertainment, the company has 838 screens in 180 locations around Thailand, Cambodia, and Laos. Among its properties is Thailand's largest multiplex, the Paragon Cineplex at Siam Paragon, with 16 screens and 5,000 seats, along with the IMAX theater. The second-largest chain in Thailand is SF Cinema City.
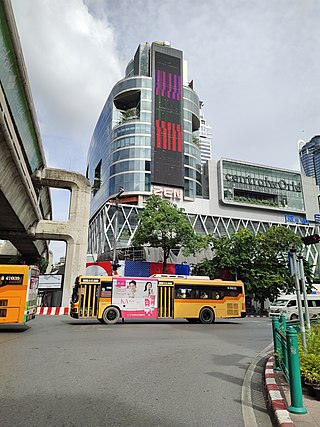
CentralWorld is a shopping plaza and complex in Bangkok, Thailand. It is the ninth largest shopping complex in the world. The complex, which includes a hotel and office tower, is owned by the company Central Pattana. In 2006, after three years of design and renovation, CentralWorld was expanded to 550,000 m2 (5,900,000 sq ft) of shopping mall and 830,000 m2 (8,900,000 sq ft) of complex, topping nearby rival Siam Paragon in terms of size.

The Jewelry Trade Center is a 59-story mixed-use skyscraper located in the Silom Road gemstone district of Bangkok, Thailand. Designed by Hellmuth, Obata and Kassabaum, the building was completed in 1996. At 220.7 metres (724 ft) it is currently the eighth-tallest building in Thailand. It was the tallest building in Thailand when it was completed.

International Plaza is a high-rise commercial and residential building at 10 Anson Road in Tanjong Pagar, within the Downtown Core of Singapore, next to Tanjong Pagar MRT station on the East West line.

Siam Commercial Bank is a Thai bank that was founded on 30 January 1907.

Gaysorn Amarin, previously known as Amarin Plaza (อัมรินทร์พลาซ่า), is a shopping mall and office building complex located in the Ratchaprasong shopping district in the city centre of Bangkok. It comprises a five-storey shopping mall podium with over 300 shops, above which rises the twenty-two-storey Amarin Tower.
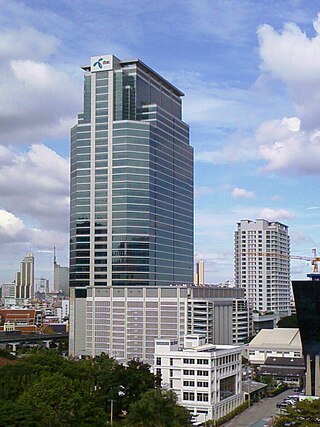
Chamchuri Square is a high-rise building complex located in Bangkok, Thailand. It consists of a commercial office tower, a residential tower and a podium housing a shopping mall which connects the two. Owned by Chulalongkorn University, construction on the complex began in 1994 but was halted from 1996 to 2005 and later completed in 2008. With forty floors and a height of 173 metres (568 ft), the office tower is the thirty-eighth-tallest building in Thailand as of 2009.

Robert George Boughey is an American architect who has worked primarily in Dhaka and Bangkok. Born in Pennsylvania, he completed his Bachelor of Architecture from Pratt Institute in New York in 1959, after which he worked for Louis Berger, Inc., overseeing its projects in East Pakistan and Thailand. In 1962, he began teaching at the newly established architecture program of Bangladesh University of Engineering and Technology. He received a Diploma in Tropical Studies from AA School of Architecture in London in 1967, and worked as a research professor of architecture at Pratt institute, before settling in Bangkok in 1973, where he established the firm Robert G. Boughey and Associates. He is regarded as a member of the pioneering generation of architects in Thailand who saw the field's development into an institutionalized profession.
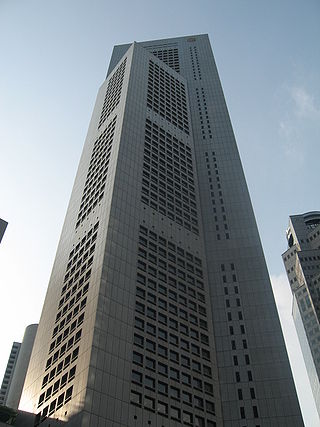
One Raffles Place is a skyscraper in Downtown Core, Singapore. The development comprises two towers and a podium. The 280 m (920 ft) tall Tower One and the 38-storey Tower Two house offices, while the podium contains retail space. Initially conceived in the late 1970s as Overseas Union Bank Centre, the headquarters of Overseas Union Bank (OUB), work on the building began in 1981, while construction of the superstructure subsequently commenced in October 1984. Costing S$486 million to build, OUB Centre opened in two phases in June and December 1986, and 90% of its office space was occupied upon opening. At the time of its completion, The Business Times claimed that the complex's tower was the tallest in the world outside the United States.
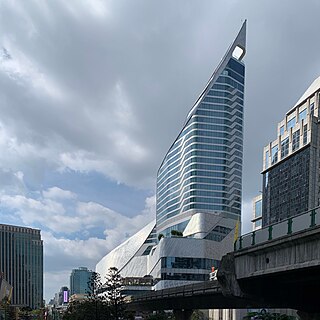
Central Embassy is a shopping mall in Bangkok. It was constructed on the site of the former British Embassy gardens and is located at the junction of Witthayu Road (Wireless) and Phloen Chit Road. It is a project of the Thai conglomerate Central Group.

One Bangkok is a US$3.9 billion mixed-use development under construction in Bangkok, Thailand. One Bangkok is being developed by Frasers Property, a subsidiary of TCC Group, one of Thailand's largest conglomerates. It was expected to open in stages between 2023 and 2026 but due to delays has commenced opening in March 2024 starting with the first office building and other elements expected to open during 2024 onwards.



















