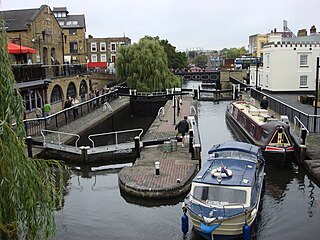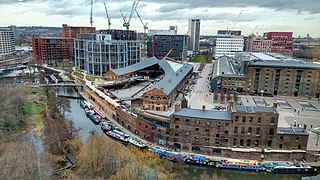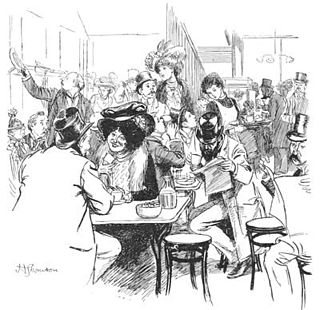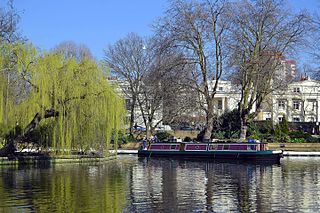
King's Cross is a district in the London Boroughs of Camden and Islington, on either side of Euston Road in north London, England, 1.5 miles (2.4 km) north of Charing Cross, bordered by Barnsbury to the north, Clerkenwell to the southeast, Angel to the east, Holborn and Bloomsbury to the south, Euston to the west and Camden Town to the northwest. It is served by two major rail termini, St Pancras and King's Cross. King's Cross station is the terminus of one of the major rail routes between London and the North.

Camden Town, often shortened to Camden, is an area in the London Borough of Camden, around 2.5 miles (4.1 km) north-northwest of Charing Cross. Historically in Middlesex, it is identified in the London Plan as one of 34 major centres in Greater London.

Centre Point is a building in Central London, comprising a 34-storey tower; a 9-storey block to the east including shops, offices, retail units and maisonettes; and a linking block between the two at first-floor level. It occupies 101–103 New Oxford Street and 5–24 St Giles High Street, WC1, with a frontage also to Charing Cross Road, close to St Giles Circus and almost directly above Tottenham Court Road tube station. The site was once occupied by a gallows, and the tower sits directly over the former route of St Giles High Street, which had to be re-routed for the construction.
Somers Town is an inner-city district in North West London. It has been strongly influenced by the three mainline north London railway termini: Euston (1838), St Pancras (1868) and King's Cross (1852), together with the Midland Railway Somers Town Goods Depot (1887) next to St Pancras, where the British Library now stands. It was named after Charles Cocks, 1st Baron Somers (1725–1806). The area was originally granted by William III to John Somers (1651–

The Camden markets are a number of adjoining large retail markets, often collectively referred to as Camden Market or Camden Lock, located in the historic former Pickfords stables, in Camden Town, London. It is situated north of the Hampstead Road Lock of the Regent's Canal. Famed for their cosmopolitan image, products sold on the stalls include crafts, clothing, books, bric-a-brac, and fast food. It is the fourth-most popular visitor attraction in London, attracting approximately 250,000 people each week.
Sir Nicholas Grimshaw is a prominent English architect, particularly noted for several modernist buildings, including London's Waterloo International railway station and the Eden Project in Cornwall. He was President of the Royal Academy from 2004 to 2011. He was chairman of Grimshaw Architects from its foundation to 2019, when he was succeeded by Andrew Whalley. He is a recipient of the RIBA Gold Medal.

Associated British Foods plc (ABF) is a British multinational food processing and retailing company headquartered in London, England.

The Royal Alexandra Children's Hospital is a children's hospital located within the grounds of the Royal Sussex County Hospital in Brighton on the south coast of England. It provides outpatient services, inpatient facilities, intensive care and a 24-hour emergency care service for children referred by GPs and other specialists. It is managed by University Hospitals Sussex NHS Foundation Trust.

Camden Lock is a small part of Camden Town, London Borough of Camden, England, which was formerly a wharf with stables on the Regent's Canal. It is immediately to the north of Hampstead Road Locks, a twin manually operated lock. The twin locks together are "Hampstead Road Lock 1"; each bears a sign so marked. Hawley Lock and Kentish Town Lock are a short distance away to the east; to the west is a long level pound — it is 27 miles (43 km) to the next lock.

King's Cross Central (KXC) is a mixed-use development in the north-east of central London. The site is owned and controlled by the King's Cross Central Limited Partnership. It consists of approximately 67 acres (27 ha) of former railway lands to the north of King's Cross and St Pancras mainline railway stations. The site is largely determined by three boundaries: the existing East Coast Main Line railway leading out of King's Cross; York Way, a road marking the division between Camden and Islington boroughs; and the new railway line, High Speed 1 (HS1), formerly known as the Channel Tunnel Rail Link, which curves around the site to the north and west.

The Aerated Bread Company Ltd (A.B.C.) was a British company founded and headquartered in London. Although it is often remembered as running a large chain of tea rooms in Britain and other parts of the world, it was originally established in 1862 by John Dauglish as a bakery using a revolutionary new method he had developed, with the tea rooms starting in 1864.

The Bourne Estate is an Edwardian housing estate in Holborn, located in the London Borough of Camden. It is bounded by Clerkenwell Road to the north, Gray's Inn Road to the west, Leather Lane to the east and Baldwins Gardens to the south. It is also intersected by Portpool Lane, which forms part of the estate itself.

Birmingham Curzon Street railway station is the planned northern terminus of High Speed 2 on the fringe of Birmingham city centre, England. The new railway will connect Birmingham to London Euston via Birmingham Interchange and Old Oak Common. Curzon Street will have seven terminal platforms and is planned to open in 2026.
Grimshaw Architects is an architectural firm based in London. Founded in 1980 by Nicholas Grimshaw, the firm was one of the pioneers of high-tech architecture. In particular, they are known for their design of transport projects including Amsterdam Bijlmer ArenA railway station, Waterloo International railway station and the award-winning Southern Cross railway station which was the recipient of the Royal Institute of British Architects Lubetkin Prize. Grimshaw is behind the design of the Sustainability Pavilion, an innovative net-zero building, for Expo 2020. The firm currently has offices in Los Angeles, New York, London, Paris, Dubai, Melbourne and Sydney, employing over 600 staff.

125 Park Road is a listed building in Westminster, London, England. Occupying a prominent site opposite the Hanover Gate entrance to Regent's Park, the 11 storey block of flats has 18 two bedroom, 18 one bedroom, four penthouse and one caretaker's flat. Three quarters of the 41 flats have views over the park. The block was one of the first funded and built on the co-ownership principle made possible by the formation of the Housing Corporation in 1964. Lessees contributed to a group mortgage and received a premium payment when they left. This was designed to reflect the increase in the value of the flat during their stay.
Farrells is an architecture and urban design firm founded by British architect-planner Terry Farrell with offices in London, Manchester, Hong Kong, and Shanghai. The firm has won numerous awards for their characteristic mixed-use schemes, transit-oriented development, contextual urban placemaking, and cultural buildings.

Andrew David Whalley is an architect registered in the United Kingdom and United States of America. His speciality is ecological design. In 2011, he was named Deputy Chairman of the international architecture firm Grimshaw Architects. He became chairman in 2019.

The St Botolph Building is a commercial office in Houndsditch, central London, opened in 2011 and designed by Grimshaw Architects.

Little Venice is an affluent residential district in West London, England, around the junction of the Paddington Arm of the Grand Union Canal, the Regent's Canal, and the entrance to Paddington Basin. The junction, also known as Little Venice and Browning's Pool, forms a triangular shape basin designed to allow long canal boats to turn around. Many of the buildings in the vicinity are Regency white painted stucco terraced town houses and taller blocks (mansions) in the same style. The area is 2.5 miles (4.0 km) west-north-west of Charing Cross and immediately north-west of Paddington.

Sainsbury's, Greenwich, also known as the Sainsbury's Millennium Store, was a Sainsbury's supermarket building at 55 Bugsby's Way, Greenwich Peninsula, London. Opening in 1999 as Sainsbury's flagship store, the building design incorporated environmentally conscious features and gained critical acclaim, being shortlisted for the 2000 Stirling Prize. It was billed as "the first Green supermarket in the world".


















