
Skidmore, Owings & Merrill LLP (SOM) is an American architectural, urban planning and engineering firm. It was founded in 1936 by Louis Skidmore and Nathaniel Owings in Chicago. In 1939, they were joined by engineer John Merrill. The firm opened its second office, in New York City, in 1937 and has since expanded, with additional offices in San Francisco, Los Angeles, Washington, D.C., London, Melbourne, Hong Kong, Shanghai, Seattle, and Dubai.
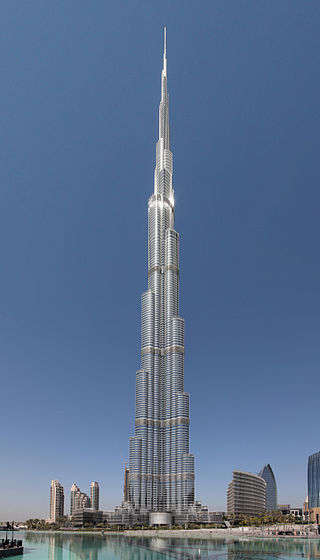
The Burj Khalifa is a skyscraper in Dubai, United Arab Emirates. It is the world's tallest structure. With a total height of 829.8 m and a roof height of 828 m (2,717 ft), the Burj Khalifa has been the tallest structure and building in the world since its topping out in 2009, supplanting Taipei 101, the previous holder of that status.

Fazlur Rahman Khan was a Bangladeshi-American structural engineer and architect, who initiated important structural systems for skyscrapers. Considered the "father of tubular designs" for high-rises, Khan was also a pioneer in computer-aided design (CAD). He was the designer of the Sears Tower, since renamed Willis Tower, the tallest building in the world from 1973 until 1998, and the 100-story John Hancock Center.

AXA Tower, also known as 8 Shenton Way and formerly The Treasury and Temasek Tower, was the 16th-tallest skyscraper in the city of Singapore, at 234.7 m (770 ft), and the tallest cylindrical building in the world. It is currently in the process of demolition.
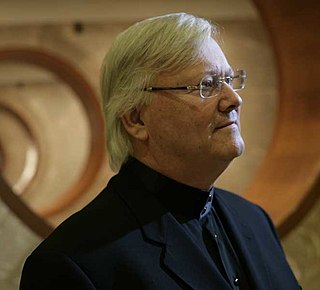
Adrian D. Smith is an American architect. He designed the world's tallest structure, Burj Khalifa, as well as the building projected to surpass it, the Jeddah Tower. A long-time principal of Skidmore, Owings & Merrill, he founded his own architectural partnership firm Adrian Smith + Gordon Gill Architecture in Chicago in 2006. Among his other projects, he was the senior architect for Central Park Tower in New York City, Trump International Hotel & Tower in Chicago, the Jin Mao Tower in Shanghai, and Zifeng Tower in Nanjing.

Zifeng Tower is a 450-meter (1,480 ft) supertall skyscraper in Nanjing, Jiangsu. The 66-story building completed in 2010 comprises retail and office. Floors 49–71 feature a hotel, numerous restaurants, and a public observatory. The tower's stepping is functional; office, hotel, and retail are located above grade, while the restaurants and the public observatory are housed at the top of the tower. The building is currently the tallest in Nanjing and Jiangsu province, the eleventh tallest in China and the twentieth tallest in the world.

Cayan Tower, known as Infinity Tower before it was inaugurated, is a 306-metre-tall (1,004 ft), 75-story skyscraper in Dubai, United Arab Emirates by Cayan Real Estate Investment and Development. The tower is designed by Skidmore, Owings and Merrill SOM architectural group. Upon its opening on 10 June 2013, the tower became the world's tallest high-rise building with a twist of 90 degrees. This record has since been surpassed by the Shanghai Tower, which opened in February 2015.

Three First National Plaza is a 57-story office tower in Chicago located at 70 West Madison Street. Completed in 1981, the building is one of the tallest in Chicago at 767 feet (234 m). The 1,439,369-square-foot (133,721.8 m2) building was designed by Skidmore, Owings & Merrill in a sawtooth shape to minimize obstructions it might cause to nearby buildings. The design also allows for thirteen corner offices on lower floors and nine corner offices in the upper regions. The exterior façade is clad in Carnelian granite and features 10-foot-wide bay windows (3.0 m) suggestive of traditional Chicago school architecture.

The NBC Tower is an office tower on the Near North Side of Chicago, Illinois located at 454 North Columbus Drive in downtown Chicago's Magnificent Mile area. Completed in 1989, the 37-story building reaches a height of 627 feet. NBC's Chicago offices, studios, and owned-and-operated station WMAQ-TV are based in the building. At 10 o'clock on the evening of October 1, 1989, WMAQ-TV broadcast its first newscast from the new home, with the then-weeknight news team of Ron Magers, Carol Marin, John Coleman, and Mark Giangreco. Telemundo O&O WSNS-TV has also occupied the building since its purchase by NBC in 2001, and NBC's former radio properties, WKQX, and WLUP-FM, continue to maintain studios in the tower.
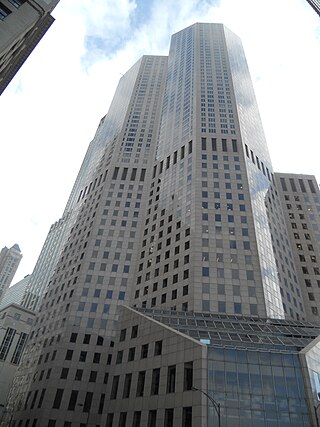
One Magnificent Mile is a mixed-use high-rise tower completed in 1983 at the northern end of Michigan Avenue on the Magnificent Mile in Chicago containing upscale retailers on the ground floor, followed by office space above that and luxury condominium apartments on top. The 57-storey building was designed by Skidmore, Owings & Merrill and at the time of construction was the tenth-tallest building in Chicago.

China World Trade Center Tower III is a supertall skyscraper with 74 floors, 5 underground floors, and 30 elevators in Beijing, China. It is the third phase of development of the China World Trade Center complex in Beijing's central business district of Chaoyang at the junction of the East Third Ring Road and Jianguomen Outer Street. The building topped out at 330 m (1,083 ft) on 29 October 2007 and completed in 2010. It is the second tallest building in Beijing.
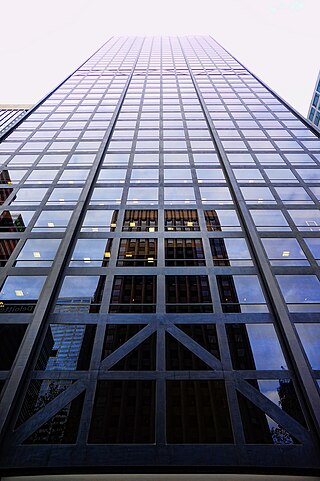
140 William Street is a 41-storey steel, concrete and glass building located in the western end of the central business district of Melbourne, Victoria, Australia. Constructed between 1969 and 1972, BHP House was designed by the architectural practice Yuncken Freeman alongside engineers Irwinconsult, with heavy influence of contemporary skyscrapers in Chicago, Illinois. The local architects sought technical advice from Bangladeshi-American structural engineer Fazlur Rahman Khan, of renowned American architectural firm Skidmore, Owings & Merrill, spending ten weeks at its Chicago office in 1968. At the time, BHP House was known to be the tallest steel-framed building and the first office building in Australia to use a “total energy concept” – the generation of its own electricity using BHP natural gas. The name BHP House came from the building being the national headquarters of BHP. BHP House has been included in the Victorian Heritage Register for significance to the State of Victoria for following three reasons:
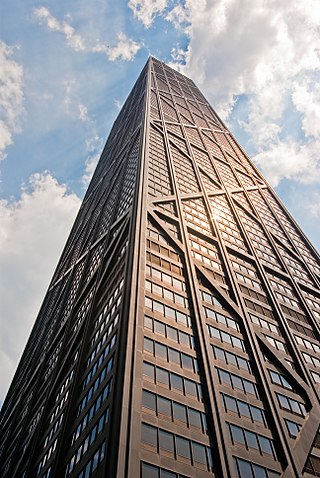
In structural engineering, the tube is a system where, to resist lateral loads, a building is designed to act like a hollow cylinder, cantilevered perpendicular to the ground. This system was introduced by Fazlur Rahman Khan while at the architectural firm Skidmore, Owings & Merrill (SOM), in their Chicago office. The first example of the tube's use is the 43-story Khan-designed DeWitt-Chestnut Apartment Building, since renamed Plaza on DeWitt, in Chicago, Illinois, finished in 1966.

Adrian Smith + Gordon Gill Architecture (AS+GG), an architecture firm and design firm based in Chicago, is engaged in the design and development of energy-efficient and sustainable architecture. AS+GG designs buildings, cities, masterplans and components of these, for an international clientele, with projects located throughout the world. The primary uses of these designs are civic, commercial, cultural, hospitality, residential and mixed-use. AS+GG also specializes in supertall skyscrapers, such as the Jeddah Tower, which will overtake the Burj Khalifa as the world's tallest building when completed.

The 500 West Monroe Building is a skyscraper in Chicago, Illinois. The building rises 600 feet in Chicago's Near West Side neighborhood. It contains 45 floors, and was completed in 1992. The 500 W Monroe Building currently stands as the 44th-tallest building in the city. The architectural firm who designed the building was Skidmore, Owings & Merrill, the same firm who designed Chicago's Sears Tower and John Hancock Center and the Burj Khalifa in Dubai.
The Madison Square Garden Towers were the name of proposed twin 1,400 ft-tall (427 m) residential skyscrapers that were to be constructed north of Madison Square Garden in Midtown Manhattan, New York City. The project featured a complex of seven buildings, including a stadium and a new Penn Station. The cost of the project was US$14 billion. The architects Norman Foster and David Childs, and the architectural firm Skidmore, Owings and Merrill were designing the project. The owners were Stephen Ross of Related Cos. and Steven Roth of Vornado Realty Trust. The towers would have risen to be two of the tallest structures in the Midtown Manhattan skyline, with one rising higher than the Empire State Building, currently one of New York's tallest buildings at 1,250 feet and would also have been higher than the roof, though not the spire, of One World Trade Center. The towers are essentially canceled as Madison Square Garden went ahead with renovations of the current arena, rather than a relocation that would have made the towers possible.
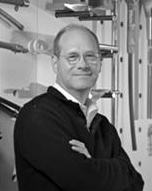
William Frazier Baker is an American structural engineer known for engineering the Burj Khalifa, the world's tallest building/man-made structure and a number of other well known buildings. He is currently a structural engineering partner in the Chicago office of Skidmore, Owings & Merrill, LLP (SOM).

Rondo 1 is an office skyscraper with a total height of 192 m located in Warsaw, Poland at Rondo ONZ. The building was designed by Larry Oltmanns during his time as the Design Director for the London office of Skidmore, Owings & Merrill. Epstein Architecture acted as Executive Architects. The general contractor was HOCHTIEF Poland. Oltmanns stated that the design was informed by three aspirations: to create 'an idealised work environment adaptable to a wide range of ways of working; to contribute to a better plan for a liveable city; and to be a symbol of Warsaw's position in a global democratic world.'

4/C, also known as 4th & Columbia, is a proposed supertall skyscraper in Seattle, Washington, United States. If built, the 1,020-foot-tall (310 m), 91-story tower would be the tallest in Seattle, surpassing the neighboring Columbia Center, and the first supertall in the Pacific Northwest. The project has been under development by Miami-based Crescent Heights since 2015 and undergone several design changes and modifications under three architecture firms. As of 2023, 4/C is expected to have 1,090 residential units—apartments up to the 64th floor and condominiums from the 65th to 90th floor—along with several coworking and retail spaces. The latest version was designed by Skidmore, Owings & Merrill.
Buttressed core is a structural system for high buildings, consisting of a hexagonal core reinforced by three buttresses that form a Y shape.


















