
In Ancient Roman architecture, a basilica is a large public building with multiple functions, typically built alongside the town's forum. The basilica was in the Latin West equivalent to a stoa in the Greek East. The building gave its name to the architectural form of the basilica.

The Cathedral of the Most Holy Savior and of Saints John the Baptist and John the Evangelist in the Lateran, also known as the Papal Archbasilica of Saint John [in] Lateran, Saint John Lateran, or the Lateran Basilica, is the cathedral church of the Diocese of Rome in the city of Rome, and serves as the seat of the bishop of Rome, the pope. While situated in the City of Rome, the archbasilica lies outside of Vatican City proper, which is located approximately 4 kilometres (2.5 mi) to its northwest. Nevertheless, as properties of the Holy See, the archbasilica and its adjoining edifices enjoy an extraterritorial status from Italy, pursuant to the terms of the Lateran Treaty of 1929.
The Caelian Hill is one of the famous seven hills of Rome.
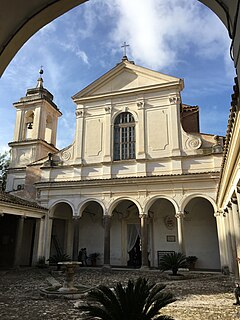
The Basilica of Saint Clement is a Latin Catholic minor basilica dedicated to Pope Clement I located in Rome, Italy. Archaeologically speaking, the structure is a three-tiered complex of buildings: (1) the present basilica built just before the year 1100 during the height of the Middle Ages; (2) beneath the present basilica is a 4th-century basilica that had been converted out of the home of a Roman nobleman, part of which had in the 1st century briefly served as an early church, and the basement of which had in the 2nd century briefly served as a mithraeum; (3) the home of the Roman nobleman had been built on the foundations of republican era villa and warehouse that had been destroyed in the Great Fire of AD 64.

The Lateran Palace, formally the Apostolic Palace of the Lateran, is an ancient palace of the Roman Empire and later the main papal residence in southeast Rome.

The Basilica of Saint Francis of Assisi is the mother church of the Roman Catholic Order of Friars Minor Conventual in Assisi, a town in the Umbria region in central Italy, where Saint Francis was born and died. It is a Papal minor basilica and one of the most important places of Christian pilgrimage in Italy. With its accompanying friary, Sacro Convento, the basilica is a distinctive landmark to those approaching Assisi. It has been a UNESCO World Heritage site since 2000.

The Basilica of Saint Praxedes, commonly known in Italian as Santa Prassede, is an ancient titular church and minor basilica located near the papal basilica of Saint Mary Major, on Via di Santa Prassede, 9/a in rione Monti of Rome, Italy. The current Cardinal Priest of Titulus Sancta Praxedis is Paul Poupard.

Santa Cecilia in Trastevere is a 5th-century church in Rome, Italy, in the Trastevere rione, devoted to the Roman martyr Saint Cecilia.
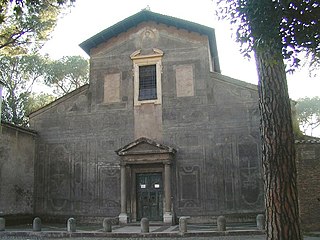
Santi Nereo e Achilleo is a fourth-century basilica church in Rome, Italy, located in via delle Terme di Caracalla in the rione Celio facing the main entrance to the Baths of Caracalla. It has been the titular church of Cardinal Celestino Aós Braco since 28 November 2020.

The Basilica of St. Stephen in the Round on the Celian Hill is an ancient basilica and titular church in Rome, Italy. Commonly named Santo Stefano Rotondo, the church is Hungary's "national church" in Rome, dedicated to both Saint Stephen, the first Christian martyr, and Stephen I, the sanctified first king of Hungary who converted to Christianity and promoted it in his kingdom. The minor basilica is also the rectory church of the Pontifical Collegium Germanicum et Hungaricum.
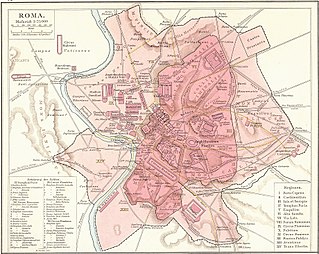
The Flavian Palace, normally known as the Domus Flavia, is part of the vast Palace of Domitian on the Palatine Hill in Rome. It was completed in 92 AD by Emperor Titus Flavius Domitianus, and attributed to his master architect, Rabirius.

The Basilica of Santa Maria Maggiore is a major church in the upper town of Bergamo, Northern Italy.

The Basilica of Saints John and Paul on the Caelian Hill is an ancient basilica church in Rome, located on the Caelian Hill. It was originally built in 398.

Piacenza Cathedral, is a Roman Catholic cathedral in Piacenza, Italy. It was built between 1122 and 1233 and is one of the most valuable examples of a Romanesque cathedral in northern Italy. The dedication is to the Assumption of the Virgin Mary and to Saint Justina. It is the seat of the diocese of Piacenza-Bobbio.
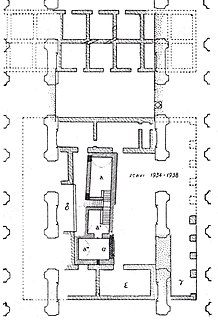
The Castra Nova equitum singularium was an ancient Roman fort in Rome housing part of the emperor's cavalry bodyguard. The site of the fort now lies beneath the Basilica of St John Lateran. The Castra Nova, or "new fort", was one of two cavalry forts that provided a base in Rome for the mounted bodyguard of the Roman emperors.

The equites singulares Augusti were the cavalry arm of the Praetorian Guard during the Principate period of imperial Rome. Based in Rome, they escorted the Roman emperor whenever he left the City on a campaign or on tours of the provinces. The Equites Singulares Augusti were a highly trained unit dedicated to protecting the emperor. Men who served in the Equites Singulares Augusti held a Roman public status as an "Equites".
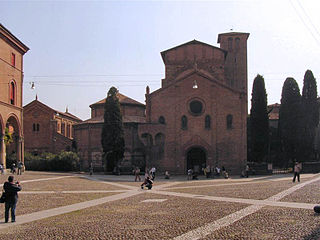
The basilica of Santo Stefano encompasses a complex of religious edifices in the city of Bologna, Italy. Located on Piazza Santo Stefano, it is locally known as Sette Chiese and Santa Gerusalemme. It has the dignity of minor basilica.

Tejharuyk is a 12th-century walled Armenian monastery located upon a wooded hill just southwest of the village of Meghradzor in the Kotayk Province of Armenia. It was constructed between 1196–99 and commissioned by Ivane, a commander of the Armeno-Georgian Zakarian-Mkhargrzeli family, who was a convert to the Georgian Orthodox Church. His vassal, Prince Bubak, and the latter's heirs are buried in the gavit of the church.

Basufan is an ancient village located in northwestern Syria. According to the Syria Central Bureau of Statistics (CBS), it had a population of 901 in the 2004 census.

The castra of ancient Rome represent the complex of camps that housed the various military corps located in the city of Rome.



















