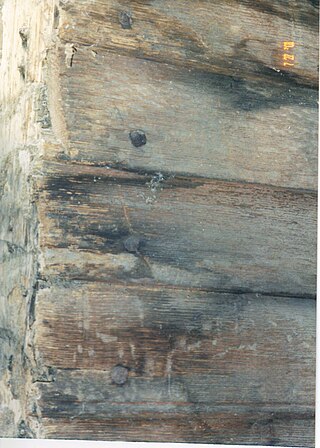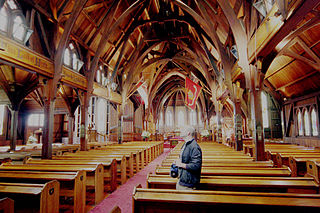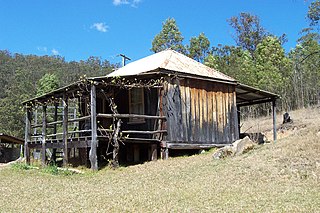
A house is a single-unit residential building. It may range in complexity from a rudimentary hut to a complex structure of wood, masonry, concrete or other material, outfitted with plumbing, electrical, and heating, ventilation, and air conditioning systems. Houses use a range of different roofing systems to keep precipitation such as rain from getting into the dwelling space. Houses generally have doors or locks to secure the dwelling space and protect its inhabitants and contents from burglars or other trespassers. Most conventional modern houses in Western cultures will contain one or more bedrooms and bathrooms, a kitchen or cooking area, and a living room. A house may have a separate dining room, or the eating area may be integrated into the kitchen or another room. Some large houses in North America have a recreation room. In traditional agriculture-oriented societies, domestic animals such as chickens or larger livestock may share part of the house with humans.

The Eastlake movement was a nineteenth-century architectural and household design reform movement started by British architect and writer Charles Eastlake (1836–1906). The movement is generally considered part of the late Victorian period in terms of broad antique furniture designations. In architecture the Eastlake style or Eastlake architecture is part of the Queen Anne style of Victorian architecture.

Wallpaper is used in interior decoration to cover the interior walls of domestic and public buildings. It is usually sold in rolls and is applied onto a wall using wallpaper paste. Wallpapers can come plain as "lining paper" to help cover uneven surfaces and minor wall defects, "textured", plain with a regular repeating pattern design, or with a single non-repeating large design carried over a set of sheets.

Drywall is a panel made of calcium sulfate dihydrate (gypsum), with or without additives, typically extruded between thick sheets of facer and backer paper, used in the construction of interior walls and ceilings. The plaster is mixed with fiber ; plasticizer, foaming agent; and additives that can reduce mildew, flammability, and water absorption.

A log cabin is a small log house, especially a less finished or less architecturally sophisticated structure. Log cabins have an ancient history in Europe, and in America are often associated with first-generation home building by settlers.

Timber framing and "post-and-beam" construction are traditional methods of building with heavy timbers, creating structures using squared-off and carefully fitted and joined timbers with joints secured by large wooden pegs. If the structural frame of load-bearing timber is left exposed on the exterior of the building it may be referred to as half-timbered, and in many cases the infill between timbers will be used for decorative effect. The country most known for this kind of architecture is Germany, where timber-framed houses are spread all over the country.

The concept of home improvement, home renovation or remodeling is the process of renovating, making improvements or making additions to one's home. Home improvement can consist of projects that upgrade an existing home interior, exterior or other improvements to the property. Home improvement projects can be carried out for a number of different reasons; personal preference and comfort, maintenance or repair work, making a home bigger by adding rooms/spaces, as a means of saving energy, or to improve safety.

The Wellington Cathedral of St Paul, also called St Paul's Cathedral or Wellington Cathedral, is an Anglican cathedral church located on Hill Street, at its junction with Molesworth Street, in Thorndon, in the city of Wellington, New Zealand. It is situated close to the parliament precinct.

Clapboard, also called bevel siding, lap siding, and weatherboard, with regional variation in the definition of those terms, is wooden siding of a building in the form of horizontal boards, often overlapping.

Framing, in construction, is the fitting together of pieces to give a structure support and shape. Framing materials are usually wood, engineered wood, or structural steel. The alternative to framed construction is generally called mass wall construction, where horizontal layers of stacked materials such as log building, masonry, rammed earth, adobe, etc. are used without framing.

A scrim is a woven material, either finely woven lightweight fabric widely used in theatre, or a heavy, coarse woven material used for reinforcement in both building and canvas making.

Superinsulation is an approach to building design, construction, and retrofitting that dramatically reduces heat loss by using much higher insulation levels and airtightness than average. Superinsulation is one of the ancestors of the passive house approach.

Olveston Historic Home is a substantial house and museum in an inner suburb of Dunedin, New Zealand. The house was designed by Ernest George in the Jacobean style in the early 20th century for the Theomin family. When Dorothy Theomin died in 1966, the house, garden and contents were gifted to the city, and are now open to the public. The house is decorated and furnished much as it was when the family lived there, creating a snapshot of upperclass colonial Edwardian life. The Theomins were avid collectors and their art, furniture, weapons and decorative items can be seen throughout the house.

Futuna Chapel is a building in Wellington, New Zealand designed by the architect John Scott.

Victorian decorative arts refers to the style of decorative arts during the Victorian era. Victorian design is widely viewed as having indulged in a grand excess of ornament. The Victorian era is known for its interpretation and eclectic revival of historic styles mixed with the introduction of Asian and Middle Eastern influences in furniture, fittings, and interior decoration. The Arts and Crafts movement, the aesthetic movement, Anglo-Japanese style, and Art Nouveau style have their beginnings in the late Victorian era and gothic period.

Sarking is an English word with multiple meanings in roof construction:

A slab hut is a kind of dwelling or shed made from slabs of split or sawn timber. It was a common form of construction used by settlers in Australia and New Zealand during their nations' colonial periods.

The Dux de Lux, originally called Llanmaes, was a popular beer garden and restaurant in Christchurch, New Zealand, that was part of the Arts Centre.

Housing in New Zealand was traditionally based on the quarter-acre block, detached suburban home, but many historical exceptions and alternative modern trends exist. New Zealand has largely followed international designs. From the time of organised European colonisation in the mid-19th century there has been a general chronological development in the types of homes built in New Zealand, and examples of each generation are still commonly occupied.

The Railways Department's Housing Scheme refers to a housing programme undertaken by the New Zealand's Railways during the 1920s. The scheme intended to provide Railway workers and their families with affordable and accessible accommodation during a time where it was overwise difficult to find suitable housing.




















