
Alfred Waterhouse was an English architect, particularly associated with Gothic Revival architecture, although he designed using other architectural styles as well. He is perhaps best known for his designs for Manchester Town Hall and the Natural History Museum in London. He designed other town halls, the Manchester Assize buildings—bombed in World War II—and the adjacent Strangeways Prison. He also designed several hospitals, the most architecturally interesting being the Royal Infirmary Liverpool and University College Hospital London. He was particularly active in designing buildings for universities, including both Oxford and Cambridge but also what became Liverpool, Manchester and Leeds universities. He designed many country houses, the most important being Eaton Hall in Cheshire. He designed several bank buildings and offices for insurance companies, most notably the Prudential Assurance Company. Although not a major church designer he produced several notable churches and chapels.

The Wisconsin State Capitol, located in Madison, Wisconsin, houses both chambers of the Wisconsin Legislature along with the Wisconsin Supreme Court and the Office of the Governor. Completed in 1917, the building is the fifth to serve as the Wisconsin capitol since the first territorial legislature convened in 1836 and the third building since Wisconsin was granted statehood in 1848. The Wisconsin State Capitol is the tallest building in Madison, a distinction that has been preserved by legislation that prohibits buildings taller than the 187 feet (57 m) columns surrounding the dome. The Capitol is located at the southwestern end of the Madison Isthmus in downtown Madison, bordered by streets that make up the Capitol Square.

The Texas State Capitol is the capitol and seat of government of the U.S. state of Texas. Located in downtown Austin, Texas, the structure houses the offices and chambers of the Texas Legislature and of the Governor of Texas. Designed in 1881 by architect Elijah E. Myers, it was constructed from 1882 to 1888 under the direction of civil engineer Reuben Lindsay Walker. A $75 million underground extension was completed in 1993. The building was added to the National Register of Historic Places in 1970 and recognized as a National Historic Landmark in 1986.
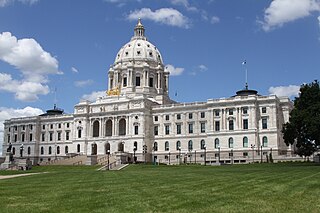
The Minnesota State Capitol is the seat of government for the U.S. state of Minnesota, in its capital city of Saint Paul. It houses the Minnesota Senate, Minnesota House of Representatives, the office of the Attorney General and the office of the Governor. The building also includes a chamber for the Minnesota Supreme Court, although court activities usually take place in the neighboring Minnesota Judicial Center.
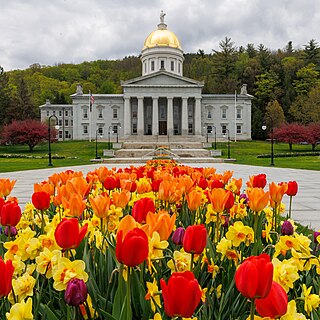
The Vermont State House, located in Montpelier, is the state capitol of the U.S. state of Vermont. It is the seat of the Vermont General Assembly. The current Greek Revival structure is the third building on the same site to be used as the State House. Designed by Thomas Silloway in 1857 and 1858, it was occupied in 1859.

Buda Castle, formerly also called the Royal Palace and the Royal Castle, is the historical castle and palace complex of the Hungarian kings in Budapest. First completed in 1265, the Baroque palace that occupies most of the site today was built between 1749 and 1769, severely damaged during the Siege of Budapest in World War II, and rebuilt in a simplified Baroque style during the state communist era. Presently, it houses the Hungarian National Gallery, the Budapest Historical Museum, and the National Széchényi Library.

The Manitoba Legislative Building, originally named the Manitoba Parliament Building, is the meeting place of the Legislative Assembly of Manitoba, located in central Winnipeg, as well as being the twelfth provincial heritage site of Manitoba. Along with the Legislative Assembly, the building also accommodates the offices for Manitoba's Lieutenant Governor and the Executive Council.

The Utah State Capitol is the house of government for the U.S. state of Utah. The building houses the chambers and offices of the Utah State Legislature, the offices of the Governor, Lieutenant Governor, Attorney General, the State Auditor and their staffs. The capitol is the main building of the Utah State Capitol Complex, which is located on Capitol Hill, overlooking downtown Salt Lake City.

The Mississippi State Capitol or the “New Capitol,” has been the seat of the state’s government since it succeeded the old Mississippi State House in 1903. Located in the centrally-located state capital / capital city of Jackson, in Hinds County, it was designated as a Mississippi Landmark in 1986, and subsequently a National Historic Landmark in 2016 and earlier added to the National Register of Historic Places in 1969,.

The Michigan State Capitol is the building that houses the legislative branch of the government of the U.S. state of Michigan. It is in the portion of the state capital of Lansing which lies in Ingham County.

Land Administration Building is a heritage-listed former government building at 142 George Street, Brisbane City, City of Brisbane, Queensland, Australia. It was designed by Thomas Pye and built from 1899 to 1905 by Arthur Midson for the Queensland Government. It was also known as the Executive Building or (now) the Old Executive Building. It was added to the Queensland Heritage Register on 21 October 1992.
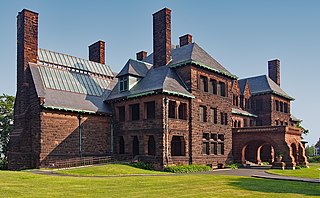
The James J. Hill House in Saint Paul, Minnesota, United States, was built by railroad magnate James J. Hill. The house, completed in 1891, is near the eastern end of Summit Avenue near the Cathedral of Saint Paul. The house, for its time, was very large and was the "showcase of St. Paul" until James J. Hill's death in 1916. It is listed as a U.S. National Historic Landmark, operated by the Minnesota Historical Society. It is also a contributing property to the Historic Hill District.

The Old Senate Chamber is a room in the United States Capitol that was the legislative chamber of the United States Senate from 1810 to 1859 and served as the Supreme Court chamber from 1860 until 1935. It was designed in Neoclassical style and is elaborately decorated. In 1976 as part of the United States Bicentennial celebrations, it was restored to the appearance of when it served the Senate in the 1850s; it is preserved as a museum and for the Senate's use.
The First Baptist Church of Montana, located in Helena, Montana, is an historic church founded in 1880. It is Montana's oldest Baptist Church, located on 8th Avenue. It is associated with the American Baptist Churches USA.
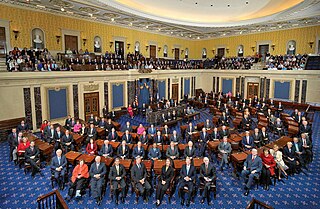
The United States Senate Chamber is a room in the north wing of the United States Capitol that has served as the legislative chamber of the United States Senate, since January 4, 1859. The Senate first convened in its current meeting place after utilizing Federal Hall, Congress Hall, and the Old Senate Chamber in the Capitol building for the same purpose.

LeRoy Sunderland Buffington (1847–1931) was an American architect from Minnesota who specialized in hotels, public and commercial buildings, churches, and residences. He was born September 22, 1847, in Cincinnati, Ohio. He studied architecture and engineering at the University of Cincinnati and graduated in 1869. He later moved to Saint Paul, becoming a partner of Abraham Radcliffe, and worked on the remodeling of the original Minnesota State Capitol. After the first capitol burned down, Buffington designed a replacement that served as the State House until 1904. In 1881 he claimed to have invented the method of building skyscrapers using load-bearing iron frames. He applied for a patent in November 1887 and received it in May 1888. Even though many subsequent builders used this method of construction, Buffington was mostly unsuccessful in collecting royalties from his patent. Buffington remained in private practice in Minneapolis until his death on February 15, 1931.

The Oklahoma Judicial Center is the headquarters of the Oklahoma Supreme Court, the Oklahoma Court of Criminal Appeals, and the Judiciary of Oklahoma. Situated near the Oklahoma State Capitol, the original structure, designed by the architectural firm Layton, Hicks & Forsyth, was built between 1929-1930 as the home of the Oklahoma Historical Society and was listed on the National Register of Historic Places as the Oklahoma Historical Society Building in 1990. The society moved to the nearby Oklahoma History Center when it opened in 2005. An annex was completed in 2011.

The first state capitol building was completed in 1853 and served as the seat of Minnesota's territorial and early state government until it burned in 1881.

The current Minnesota State Capitol in Saint Paul was constructed from 1896 to 1905; shortly after the previous Capitol opened, it proved to be unsuitable due to overcrowding, a lack of adequate fireproofing, and poor ventilation. State officials began planning a grander, more-efficient Capitol. In 1893, Governor Knute Nelson appointed the seven-member Board of State Capitol Commissioners to oversee the construction of a new Capitol following the state legislature's recommendation. The commissioners selected local architect Cass Gilbert's design and chose a site at Wabasha Hill that was bounded by Park Avenue, University Avenue, Cedar and Wabasha Streets, and Central Avenue. Although it was the most expensive option, the chosen site was the largest of the four shortlisted sites, and the commission concluded it was the best location for the building.
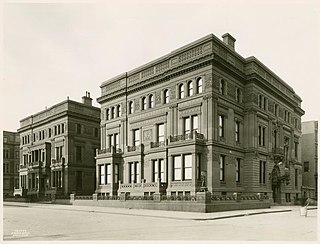
The Triple Palace, also known as the William H. Vanderbilt House, was an elaborate mansion at 640 Fifth Avenue between 51st Street and 52nd Street in Midtown Manhattan, New York City. The urban mansion, completed in 1882 to designs by John B. Snook and Charles B. Atwood, was owned by members of the Vanderbilt family. It was composed of two portions: a single-family unit to the south and a two-family unit to the north. William Henry Vanderbilt owned and lived in the southern portion. Two of his daughters, Emily Thorn Vanderbilt and Margaret Louisa Vanderbilt Shepard, along with their respective families, occupied the two residences in the northern portion.





















