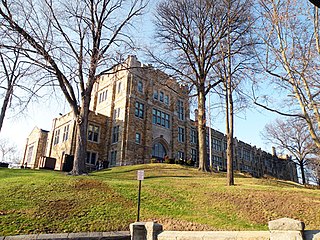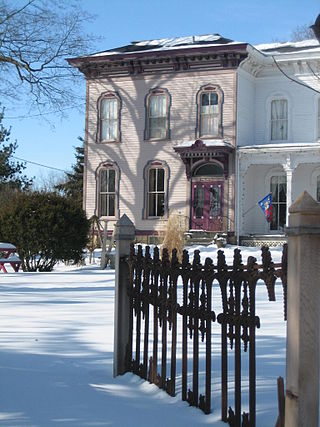
Victorian architecture is a series of architectural revival styles in the mid-to-late 19th century. Victorian refers to the reign of Queen Victoria (1837–1901), called the Victorian era, during which period the styles known as Victorian were used in construction. However, many elements of what is typically termed "Victorian" architecture did not become popular until later in Victoria's reign, roughly from 1850 and later. The styles often included interpretations and eclectic revivals of historic styles (see Historicism). The name represents the British and French custom of naming architectural styles for a reigning monarch. Within this naming and classification scheme, it followed Georgian architecture and later Regency architecture, and was succeeded by Edwardian architecture.

Sheraden is a neighborhood that is located in the West End of Pittsburgh, Pennsylvania in the United States. Nearby neighborhoods include Windgap, Chartiers City, Crafton Heights, Esplen, and Elliott.

The Italianate style was a distinct 19th-century phase in the history of Classical architecture. Like Palladianism and Neoclassicism, the Italianate style drew its inspiration from the models and architectural vocabulary of 16th-century Italian Renaissance architecture, synthesising these with picturesque aesthetics. The style of architecture that was thus created, though also characterised as "Neo-Renaissance", was essentially of its own time. "The backward look transforms its object," Siegfried Giedion wrote of historicist architectural styles; "every spectator at every period—at every moment, indeed—inevitably transforms the past according to his own nature."

Chateau-sur-Mer is one of the first grand Bellevue Avenue mansions of the Gilded Age in Newport, Rhode Island. Located at 474 Bellevue Avenue, it is now owned by the Preservation Society of Newport County and is open to the public as a museum. Chateau-sur-Mer's grand scale and lavish parties ushered in the Gilded Age of Newport, as it was the most palatial residence in Newport until the Vanderbilt houses in the 1890s. It was designated a National Historic Landmark in 2006.

The Allegheny County Courthouse in downtown Pittsburgh, Pennsylvania, is part of a complex designed by H. H. Richardson. The buildings are considered among the finest examples of the Romanesque Revival style for which Richardson is well known.

The houses in the Sycamore Historic District, in Sycamore, Illinois, United States, cross a variety of architectural styles and span from the 1830s to the early 20th century. There are 187 contributing properties within the historic district, 75% of the districts buildings. Many of the homes are associated with early Sycamore residents, usually prominent business leaders or politicians. Houses within the district are known by, either their street address or by a name associated with a prominent owner or builder. For most of the houses, the latter is true.

Valparaiso has retained an active downtown. It remains a mix of government, retail and business center, with a mixed residential and service area. Numerous economic changes have not changed the basic character, historic courthouse area. The historic district retains the distinctive turn-of-the-19th-century architecture, supporting numerous small specialty shops, shaded sidewalks, and a people friendly environment. The Downtown District, is anchored on the Porter County Courthouse. It includes 14-blocks surrounding the square, bounded on the north by Jefferson Street, on the east by Morgan Street, on the south by Monroe Street, and on the west by Napoleon Street.

The Bridge Avenue Historic District is located in a residential neighborhood on the east side of Davenport, Iowa, United States. It has been listed on the National Register of Historic Places since 1983. The historic district stretches from River Drive along the Mississippi River up a bluff to East Ninth Street, which is near the top of the hill.

Alfred Giles was a British architect who emigrated to the United States in 1873 at the age of 20. Many of the private homes and public buildings designed by Giles are on the National Register of Historic Places and have been designated Recorded Texas Historic Landmarks. Based in San Antonio, his buildings can be found predominantly in south Texas and northern Mexico. Giles is credited with "a profound influence on architecture in San Antonio."

The South Fountain Avenue Historic District is a residential neighborhood in Springfield, Ohio, United States. This historic district is listed in the National Register of Historic Places.

The Sherman Hill Historic District is located in Des Moines, Iowa, United States. It is one of the oldest residential neighborhoods in Des Moines. Single-family houses were constructed beginning around 1880 and multi-family dwellings were built between 1900 and 1920. The district encompasses 80 acres (0.32 km2) and 210 buildings and is bounded by 15th Street to the East, High Street to the South, Martin Luther King Parkway on the West, and School Street to the North. The historic district has been listed on the National Register of Historic Places since 1979.

The East Second Street Historic District is a historic district in the city of Xenia, Ohio, United States. Created in the 1970s, it comprises a part of what was once one of Xenia's most prestigious neighborhoods.

The Washington Street Historic District is north of Valparaiso's downtown. The neighborhood has tree-lined streets with many examples of late nineteenth- and early twentieth-century houses and public buildings. Valparaiso began to expand after the railroads came through the township in the 1860s; Pittsburgh, Fort Wayne and Chicago Railroad, the New York, Chicago and St. Louis Railroad and the Grand Trunk Railroad. Residential neighborhoods grew up between the business district and the railroads. On Valparaiso's south side industrial and transportation area expanded, thus residential development was north of downtown.

319 Broadway, also known as the Metropolitan Life Insurance Company Home Office, is a five-story office building on the corner of Broadway and Thomas Street in the Tribeca neighborhood of Manhattan, New York City. It is a cast-iron building in the Italianate architecture style, built in 1869–70 and designed by D. & J. Jardine. It is the lone survivor of a pair of buildings at 317 and 319 which were known as the "Thomas Twins". The cast iron for these mirror-twin buildings was provided by Daniel D. Badger's Architectural Iron Works. The building was designated a New York City landmark on August 29, 1989.

St. George Church, also known as St. John Vianney Church, is a former Roman Catholic parish church in the Allentown neighborhood of Pittsburgh, Pennsylvania. The church was designed by Herman J. Lang in the German Romanesque and Rundbogenstil architectural styles, was built in 1910-1912, and today functions as a community space. The church was nominated in January 2016 to become a City Historic Landmark by Preservation Pittsburgh, but the nomination was placed on hold pending an appeal of the closure of the church.

The Carol Peterson House is located at 172 46th Street in the Lawrenceville neighborhood of Pittsburgh, Pennsylvania. The house was built in 1886–1887 in the Italianate architectural style, and is named after the architectural historian, Carol Peterson.

Roslyn Place is a collection of houses located at 506-523 & 525 Roslyn Place in the Shadyside neighborhood of Pittsburgh, Pennsylvania. Built between 1914 and 1917 in the Colonial Revival and Georgian Revival architectural styles, the houses currently serve residential functions.

The Pennsylvania National Bank Building is a historic building in the Lawrenceville neighborhood of Pittsburgh, Pennsylvania. It is located on a prominent site facing Doughboy Square, the acute intersection of Butler Street and Penn Avenue which is often considered the "entrance to Lawrenceville".

The former Jones and Laughlin building is located at 200 Ross Street in the Downtown neighborhood of Pittsburgh, Pennsylvania. Built in 1907 in the Jacobean Revival architectural style, the building served as the headquarters of the Jones and Laughlin Steel Company from its construction until 1952 and currently holds offices for various governmental agencies in the City of Pittsburgh. It was designated a City of Pittsburgh Historic Landmark in 2020 and was listed on the National Register of Historic Places in 2021.

St. Agnes Church is a historic former Roman Catholic church in the West Oakland neighborhood of Pittsburgh, Pennsylvania. The church was built in 1916–17 and was designed by noted Pittsburgh-based ecclesiastical architect John T. Comès. St. Agnes parish was established in 1868 and a temporary church opened in 1873 at 2400 Fifth Avenue in Uptown. This was replaced with a permanent church in 1889, but the building burned down along with several neighboring structures on January 21, 1914. Following the fire, the present church was built about 0.3 miles (0.48 km) to the east of the old location. The new building was dedicated by Bishop Regis Canevin on January 28, 1917.






















