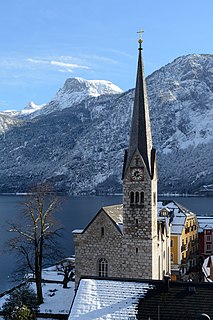
A church building, church house, or simply church, is a building used for Christian worship services and other Christian religious activities. The term is usually used to refer to the physical buildings where Christians worship and also to refer to the community of Christians. Sometimes it is used as an analogy for the buildings of other religions. In traditional Christian architecture, the plan view of a church often forms a Christian cross; the center aisle and seating representing the vertical beam with the bema and altar forming the horizontal. Towers or domes may inspire contemplation of the heavens. Modern churches have a variety of architectural styles and layouts. Some buildings designed for other purposes have been converted to churches, while many original church buildings have been put to other uses. The word church in Christian doctrine is used to describe the Christian religious community as a whole, or a body or an assembly of Christian believers around the world.

An arch is a vertical curved structure that spans an elevated space and may or may not support the weight above it, or in case of a horizontal arch like an arch dam, the hydrostatic pressure against it.
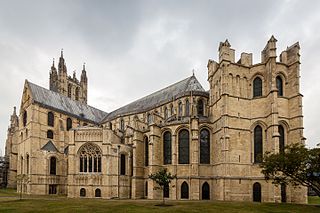
Gothic architecture is an architectural style that was particularly popular in Europe from the late 12th century to the 16th century, during the High and Late Middle Ages, surviving into the 17th and 18th centuries in some areas. It evolved from Romanesque architecture and was succeeded by Renaissance architecture. It originated in the Île-de-France region of northern France as a development of Norman architecture. The style at the time was sometimes known as opus Francigenum ; the term Gothic was first applied contemptuously during the later Renaissance, by those ambitious to revive the Grecian orders of architecture.
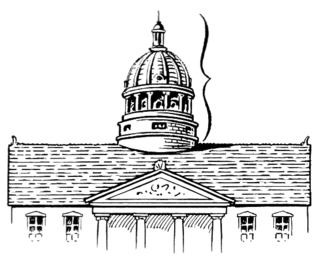
A dome is an architectural element similar to the hollow upper half of a sphere; there is significant overlap with the term cupola, which may also refer to a dome or a structure on top of a dome. The precise definition of a dome has been a matter of controversy and there are a wide variety of forms and specialized terms to describe them.

Symphony Hall is a concert hall located at 301 Massachusetts Avenue in Boston, Massachusetts, opened in 1900. Designed by the architectural firm McKim, Mead and White, it was built for the Boston Symphony Orchestra, which continues to make the hall its home. It has room for an audience of 2,625 people. The hall was designated a U.S. National Historic Landmark in 1999 and is a pending Boston Landmark. It was then noted that "Symphony Hall remains, acoustically, among the top three concert halls in the world, and is considered the finest in the United States." Symphony Hall, located one block from Berklee College of Music to the north and one block from the New England Conservatory to the south, also serves as home to the Boston Pops Orchestra as well as the site of many concerts of the Handel and Haydn Society.

The Wiener Musikverein, commonly shortened to Musikverein, is a concert hall in the Innere Stadt borough of Vienna, Austria. It is the home of the Vienna Philharmonic.

Googie architecture is a type of futurist architecture influenced by car culture, jets, the Space Age, and the Atomic Age. It originated in Southern California with the Streamline Moderne architecture of the 1930s, and was popular nationwide from roughly 1945 to the early 1970s.
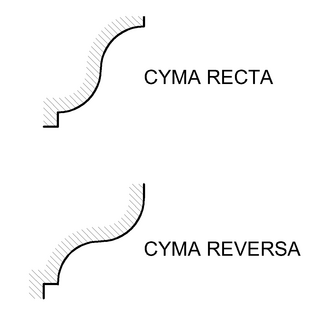
An ogee ( ) is the name given to objects, elements, and curves—often seen in architecture and building trades—that have been variously described as serpentine-, extended S-, or sigmoid-shaped. Ogees consist of a "double curve", the combination of two semicircular curves or arcs that, as a result of a point of inflection from concave to convex or vice versa, have ends of the overall curve that point in opposite directions.
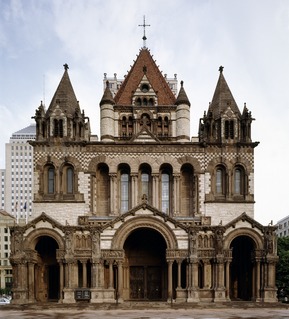
Richardsonian Romanesque is a style of Romanesque Revival architecture named after the architect Henry Hobson Richardson (1838–1886). The revival style incorporates 11th and 12th century southern French, Spanish, and Italian Romanesque characteristics. Richardson first used elements of the style in his Richardson Olmsted Complex in Buffalo, New York, designed in 1870. Multiple architects followed in this style in the late 1800s; Richardsonian Romanesque later influenced modern styles of architecture as well.

The Morton H. Meyerson Symphony Center is a concert hall located in the Arts District of downtown Dallas, Texas (USA). Ranked one of the world's greatest orchestra halls, it was designed by architect I.M. Pei and acoustician Russell Johnson's Artec Consultants, Inc. The structural engineers for this project was Leslie E. Robertson Associates, and opened in September 1989.
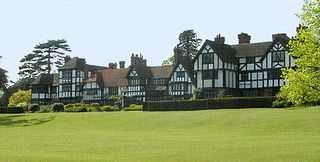
Tudor Revival architecture first manifested itself in domestic architecture in the United Kingdom in the latter half of the 19th century. Based on revival of aspects that were perceived as Tudor architecture, in reality it usually took the style of English vernacular architecture of the Middle Ages that had survived into the Tudor period. The style later became an influence elsewhere, especially the British colonies. For example, in New Zealand, the architect Francis Petre adapted the style for the local climate. In Singapore, then a British colony, architects such as R. A. J. Bidwell pioneered what became known as the Black and White House. The earliest examples of the style originate with the works of such eminent architects as Norman Shaw and George Devey, in what at the time was considered Neo-Tudor design.

Sacral architecture is a religious architectural practice concerned with the design and construction of places of worship or sacred or intentional space, such as churches, mosques, stupas, synagogues, and temples. Many cultures devoted considerable resources to their sacred architecture and places of worship. Religious and sacred spaces are amongst the most impressive and permanent monolithic buildings created by humanity. Conversely, sacred architecture as a locale for meta-intimacy may also be non-monolithic, ephemeral and intensely private, personal and non-public.
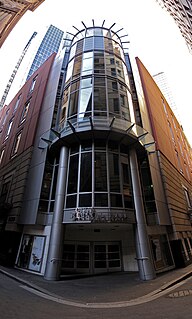
City Recital Hall in Sydney, Australia, is a purpose-built concert venue with the capacity for 1,238 guests seated over three tiers of sloped seating. It is situated in the city centre in Angel Place, just off Martin Place.

The horseshoe arch, also called the Moorish arch and the keyhole arch, is the emblematic arch of Moorish architecture. Horseshoe arches can take rounded, pointed or lobed form.
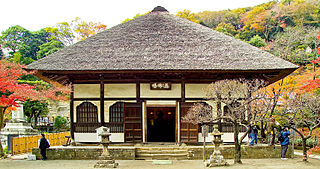
Katōmado, also written as, is a style of pointed arch or bell-shaped window found in Japanese architecture. It first arrived in Japan from China together with Zen Buddhism, as an element of Zen style architecture, but from the end of the 16th century it started to be used in temples of other Buddhist sects, Shinto shrines, castles, and samurai residences as well. The window initially was not flared, but its design and shape changed over time: the two vertical frames were widened and curves were added at the bottom. The kanji characters used for its name have also changed through the centuries, from the original "fire window" to "flower head window".

Zenshūyo is a Japanese Buddhist architectural style derived from Chinese Song Dynasty architecture. Named after the Zen sect of Buddhism which brought it to Japan, it emerged in the late 12th or early 13th century. Together with Wayō and Daibutsuyō, it is one of the three most significant styles developed by Japanese Buddhism on the basis of Chinese models. Until World War II, this style was called karayō but, like the Daibutsuyō style, it was re-christened by Ōta Hirotarō, a 20th-century scholar. Its most typical features are a more or less linear layout of the garan, paneled doors hanging from hinges, intercolumnar tokyō, cusped windows, tail rafters, ornaments called kibana, and decorative pent roofs.

Marienkirche, a hall church in the North German red brick Gothic style, completed in 1298, was the main church of the city of Neubrandenburg. It has been transformed into a concert hall, designed by Pekka Salminen, which opened in 2001. It then was rededicated as the Konzertkirche. It is widely known for its renowned Philharmony.
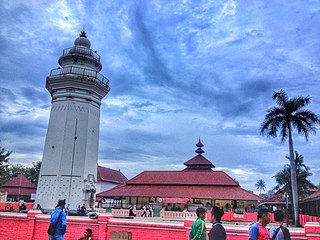
Great Mosque of Banten is a historic mosque in Old Banten, 10 km north of Serang, Indonesia. The 16th-century mosque was one of the few surviving remnants of what used to be the port city of Banten, the most prosperous trading center in the Indonesian archipelago after the fall of Demak Sultanate in mid-16th century.

British Queen Anne Revival architecture, also known as Domestic Revival, is a style of building using red brick, white woodwork, and an eclectic mixture of decorative features, that became popular in the 1870s, both for houses and for larger buildings such as offices, hotels, and town halls. It was popularised by Norman Shaw (1831–1912) and George Devey (1820–1886).



















