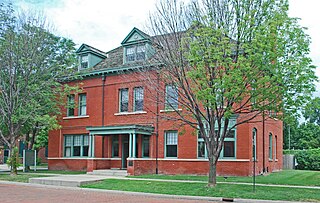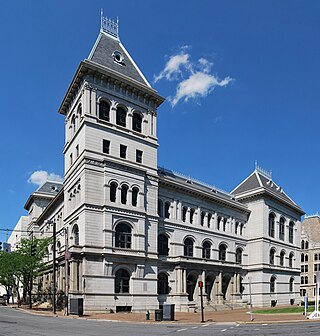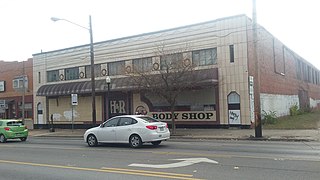
The Packard Proving Grounds, was a proving ground established in Shelby Charter Township, Michigan in 1927 by the Packard Motor Car Company of Detroit. It is listed in the National Register of Historic Places.

Elitch Gardens Carousel, also known as Philadelphia Toboggan Company Carousel #6 or as the Kit Carson County Carousel, is a 1905 Philadelphia Toboggan Company carousel located in Burlington, Colorado.

Omaha station, located at 1001 South 10th Street in downtown Omaha, Nebraska, is a historically and culturally significant landmark, and is listed on the National Register of Historic Places, which is currently used as the studio facility for Omaha's ABC affiliate, television station KETV. When it was opened in 1898, this Italianate style building, designed by Thomas Rogers Kimball, was hailed by newspapers around the world for its grand architecture and accommodations. The station is a contributing property to the Omaha Rail and Commerce Historic District, and sits southeast of the Old Market, and immediately north of Little Italy.

The Batavia Depot Museum is a museum in Batavia, Illinois that was once the town's primary train station. It was the first of many depots built by the Chicago, Burlington and Quincy Railroad. It was listed on the National Register of Historic Places in 1979 as the Chicago, Burlington, and Quincy Railroad Depot.

The Burlington Headquarters Building, also called Burlington Place, is located at 1004 Farnam Street in Downtown Omaha, Nebraska. This four-story brick building was originally designed by Alfred R. Dufrene and built in 1879 next to Jobbers Canyon. It was redesigned by noted Omaha architect Thomas R. Kimball in 1899, and vacated by the railroad in 1966. The building was listed on the National Register of Historic Places in 1974, designated an Omaha Landmark in 1978, and rehabilitated in 1983. Today it is office space.

The Durant-Dort Carriage Company Office is a National Historic Landmark owned by General Motors. A late 19th-century office building located at 316 West Water Street in Flint, Michigan, it was built and occupied by GM's parent, Durant-Dort, followed by Dort Motor Car Company, until 1924.
The Blackstone Boulevard Realty Plat Historic District is a historic district roughly bounded by Blackstone Blvd., Rochambeau Ave., Holly St. and Elmgrove Ave. in Providence, Rhode Island.

Art's Auto is a historic former service station at 5–7 Lonsdale Avenue in Pawtucket, Rhode Island. It is a single-story brick structure with a flat roof and a series of towers capped by pointed roofs. It was erected as an automotive service station in 1927–28 for Arthur Normand at a time when gasoline producers competed, in part, by the shape and style of their service stations. This station is one of two stations known to survive from this period in the state. Its front facade has a dramatic presentation, with square towers topped by pyramidal roofs at the corners, and a projecting round bay in the center topped by a conical roof, with windows arrayed around the bay and on its flanks. The building is currently used as an office for Anchor Financial. Art's Auto was listed on the National Register of Historic Places in 1978.

The Niagara Engine House is located on North Hamilton Street in downtown Poughkeepsie, New York, United States. It is a brick building constructed in the early 20th century, the only extant fire house of the six engine companies that once protected the city.

The Old Post Office, also known as the United States Government Building, is located at the intersection of State Street and Broadway in Albany, New York, United States. It was built from 1879 to 1883 at a cost of $627,148.

The former Young Men's Christian Association Building in Albany, New York, United States, is located on Pearl Street. It was built in the 1880s in the Romanesque Revival architectural style, with an existing neighboring structure annexed to it and a rear addition built in the 1920s. It was listed on the National Register of Historic Places in 1978. Two years later, when the Downtown Albany Historic District was designated and listed on the Register, YMCA building was further included as a contributing property.

The former Yonkers Trolley Barn is located on Main Street in Yonkers, New York, United States. It is a massive steel frame brick building in the Renaissance Revival style built at the beginning of the 20th century. In 2002 it was listed on the National Register of Historic Places as the last remaining trolley barn in Westchester County and the only remnant of Yonkers' trolley system.

The Strawbridge and Clothier Store is a historic department store building located at Jenkintown, Montgomery County, Pennsylvania. It was built by Strawbridge & Clothier in 1930-1931 and renovated and expanded in 1954. It closed in 1988 when it relocated to the Willow Grove Park Mall. It is now an office building, multi-tenant.

The Knickerbocker and Arnink Garages were two attached stone buildings located on Hudson Avenue in central Albany, New York, United States. Both were built in the early 20th century; the Knickerbocker garage was added to the Arnink garage 12 years after it was built. In 1980, they were listed on the National Register of Historic Places; nine years later they were both demolished and delisted.

The Charles R. Palmer House is a historic house at 201-203 North Willard Street in Burlington, Vermont. Built about 1911, it is a well-preserved example of an American Foursquare duplex in the city's Old North End neighborhood. It was listed on the National Register of Historic Places in 2005.

The Overland Waterloo Company Building is a historic building located in Waterloo, Iowa, United States. Built in 1916 by the Corn Belt Auto Company, the four-story, brick structure housed the Northeast Iowa distributorship for Willys-Overland Motors. Designed by Waterloo architect Clinton P. Shockley, it features brick and terra cotta pilasters, terra cotta plaques with swag motif, molding, and a balconet. The first floor housed the sales offices and a service garage. The second floor was occupied by a clubroom/lounge, a display room for used cars, a battery-charging room, a workroom, stockroom, shop and employees' room. The third and fourth floors were used to store automobiles to be delivered to dealers and customers. Corn Belt lost their distributorship by way of a corporate restructuring in 1921, but maintained an Overland dealership here until 1927 when they moved to a different building. The building housed other automobile related business until 1955. In that year KWWL radio and KWWL-TV moved into the main floor and other businesses occupied the other floors. Black Hawk Broadcasting Company, which owned the stations, converted the entire building for use as a broadcast facility in 1965. The building continues to function for that purpose. It was listed on the National Register of Historic Places in 2014.

The Willard Manufacturing Company Building is a historic factory building at 25 Stowell Street in the city of St. Albans, Vermont. Built in 1896, the building saw industrial uses continuously until 2006, retaining many original early period features. It was listed on the National Register of Historic Places in 2006.

Wise Feed Company Building, also known as the Motor Mart Garage Building, is a historic commercial building located at Springfield, Greene County, Missouri. It was built about 1930, and is a two-story, rectangular tan brick commercial building. It has a flat roof and rests on a concrete foundation. It features decorative brickwork on the front facade.

The Checker Cab Building was built as a garage and office building located at 2128 Trumbull Avenue in Detroit, Michigan. It was listed on the National Register of Historic Places in 2019. The building has been rehabilitated into residences, and is now part of the Elton Park lofts.

The McClure-Nesbitt Motor Company is a historic automobile dealership in the South of Main neighborhood of Columbus, Ohio. It was listed on the Columbus Register of Historic Properties in 2017, and was listed on the National Register of Historic Places in 2024.





















