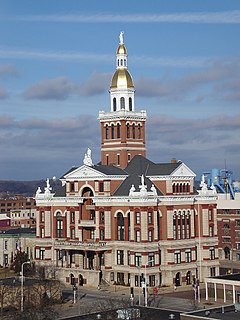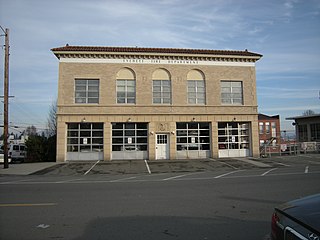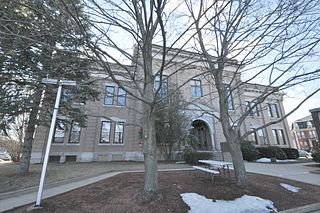
Snohomish is a city in Snohomish County, Washington, United States. The population was 9,098 at the 2010 census. It is located on the Snohomish River, southeast of Everett and northwest of Monroe. Snohomish lies at the intersection of U.S. Route 2 and State Route 9. The city's airport, Harvey Airfield, is located south of downtown and used primarily for general aviation.

The Dubuque County Courthouse is located on Central Avenue, between 7th and 8th Streets, in Dubuque, Iowa, United States. The current structure was built from 1891 to 1893 to replace an earlier building. These are believed to be the only two structures to house the county courts and administrative offices.

The Ogle County Courthouse is a National Register of Historic Places listing in the Ogle County, Illinois, county seat of Oregon. The building stands on a public square in the city's downtown commercial district. The current structure was completed in 1891 and was preceded by two other buildings, one of which was destroyed by a group of outlaws. Following the destruction of the courthouse, the county was without a judicial building for a period during the 1840s. The Ogle County Courthouse was designed by Chicago architect George O. Garnsey in the Romanesque Revival style of architecture. The ridged roof is dominated by its wooden cupola which stands out at a distance.

The Marysville Opera House, located in Marysville, Washington, is a performance hall and meetinghouse constructed in 1911. It was added to the National Register of Historic Places in 1982. It seats approximately 400 people.

The Old St. Louis County Courthouse was built as a combination federal and state courthouse in St. Louis, Missouri. Missouri's tallest habitable building from 1864 to 1894, it is now part of Gateway Arch National Park and operated by the National Park Service for historical exhibits and events.

Jackson County Courthouse is an historic courthouse located at Sylva, serving Jackson County, North Carolina. It was designed by Smith & Carrier and built in 1913, when Sylva took over the county seat designation from Webster.

The Bulloch County Courthouse is a historic courthouse that is located in downtown Statesboro, Georgia. It was built in 1894 to house the county government. On September 18, 1980, the building was added to the National Register of Historic Places.

Everett is the county seat of and the largest city in Snohomish County, Washington, United States. It is 25 miles (40 km) north of Seattle and is one of the main cities in the metropolitan area and the Puget Sound region. Everett is the seventh-largest city in the state by population, with 103,019 residents at the 2010 census. The city is primarily situated on a peninsula at the mouth of the Snohomish River along Port Gardner Bay, an inlet of Possession Sound, and extends to the south and west.

The Edward T. Gignoux U.S. Courthouse is a historic courthouse building at 156 Federal Street in Portland, Maine. It is the courthouse for the United States District Court for the District of Maine.

The William O. Douglas Federal Building is a historic post office, courthouse, and federal office building located at Yakima in Yakima County, Washington. It is a courthouse for the United States District Court for the Eastern District of Washington. Renamed in 1978, it was previously known as U.S. Post Office and Courthouse, and is listed under that name in the National Register of Historic Places.

The Union Passenger Station in Tacoma, Washington, United States, opened in 1911. It was listed on the National Register of Historic Places in 1974. It currently serves as a courthouse of the United States District Court for the Western District of Washington. The distinctive architecture, dominated by a copper dome, is a landmark for the area.

The Commerce Building is a building located in Everett, Washington, listed on the National Register of Historic Places and included in the Hewitt Avenue Historic District. The five-story structure was built in 1910 at a cost of $100,000. The building was designed by noted local architect Benjamin Franklin Turnbull who was responsible for several other commercial buildings in Everett as well as numerous residential structures. Turnbull's office was located in the building from 1910 until 1927, when his career in Everett drew to a close. Office spaces predominated on the building's second through fourth floors, while the top floor was occupied by the Everett Business School. The building was vacant at the time of its nomination to the National Register in 1992. Beginning in 1993, it became an affordable housing community with 48 assisted studio rental units. It is managed by the non-profit organization Housing Hope.

Everett City Hall is the name given to a building located in Everett, Washington listed on the National Register of Historic Places. The building originally served as the city hall when it was built in 1929; it was extensively renovated from 1977 to 1979, with the city renting the Roosevelt School from the Everett School District during that time. However, for all practical purposes, it no longer serves this role; the mayor's office and city administration were relocated to the nearby Wall Street Building, which the city bought in 1991 for $11.2 million, around 1993. The building is currently used by the police department and by the city council to hold public meetings.

Everett Fire Station No. 2 is a historic building located in Everett, Washington.

The Monte Cristo Hotel is a historic building located in Everett, Washington. It is a major feature of the city's downtown core. It ceased functioning as a hotel in 1972. It was listed on the National Register of Historic Places on June 3, 1976. In 1994 it was restored and redeveloped into low income housing.

The North Coast Casket Company Building was a building located in Everett, Washington listed on the National Register of Historic Places. The building was built in 1926 when William G. Humbert added a casket production building for his mill. It had been known as the North Coast Casket Company Building and the Collins Building.

The Chippewa County Courthouse is a government building located on Court Street in Sault Ste. Marie, Michigan. It was listed on the National Register of Historic Places in 1984. It is one of the oldest courthouses still in use in Michigan.
Clarence Ferris White was a prolific architect in the Pacific Northwest. He designed more than 1,100 buildings, including 63 schools, in the State of Washington. His largest project was the design of the company town of Potlatch, Idaho in 1905. Several of his works are listed on the United States National Register of Historic Places.

The former Merrimack County Courthouse stands at 163 North Main Street in Concord, New Hampshire, the state capital and county seat of Merrimack County. The oldest part of the courthouse building is a brick and granite two story structure, completed in 1857 to serve as a town hall and court building. The city and county used the building for town offices and county courts until 1904, when the city sold its interest in the building to the county. Between 1905 and 1907 the building was extensively remodeled to plans by local architect George S. Forrest. The courthouse has been listed on the National Register of Historic Places since 1979. As of 2018, a new courthouse had been constructed to the rear of the building, and county offices were to be moved into the original building.



















