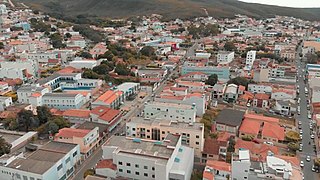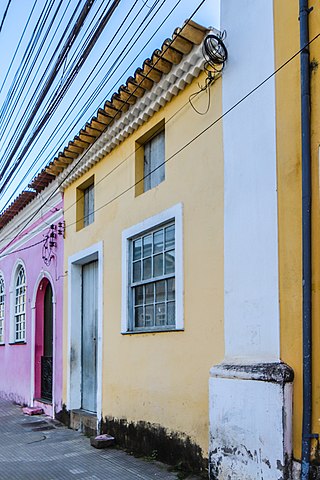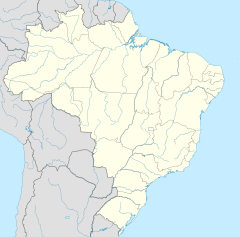
Cachoeira is an inland municipality of Bahia, Brazil, on the Paraguaçu River. The town exports sugar, cotton, and tobacco and is a thriving commercial and industrial centre.

Caetité is a Brazilian municipality in the state of Bahia. It is located in the semi-arid sertão region in the interior of the state. It had an estimated 51,081 inhabitants as of 2020. It covers 2,651.5 square kilometres (1,023.7 sq mi) and is 757 kilometres (470 mi) from the state capital, Salvador. Caetité borders on ten other municipalities, all within Bahia: Igaporã, Guanambi, Pindaí, Licínio de Almeida, Caculé, Ibiassucê, Lagoa Real, Livramento do Brumado, Paramirim, and Tanque Novo.

São Marcelo Fort, also known as Forte de Nossa Senhora do Pópulo e São Marcelo or Forte do Mar, is located in Salvador in Bahia, Brazil. It is located in small bit of land off the coast in the Baía de Todos os Santos. Standing on a small bank of reefs about 300 metres (980 ft) from the coast, it is one of two forts separated by water from land in Brazil, the other being the Fort Tamandaré da Laje Tamandaré in Rio de Janeiro. It is the only cylindrical fort in Brazil. Its design follows those of Castel Sant'Angelo in Italy and São Lourenço do Bugio Fort in Portugal. It is popularly known as the "Forte do Mar". It was built to protect the important port city Salvador from threats; the city had the largest number of forts during the colonial period of Brazil.

The Parish Church of Saint Bartholomew is a 17th-century Roman Catholic church located in Maragogipe, Bahia, Brazil. The church is dedicated to Bartholomew the Apostle and belongs to the Roman Catholic Archdiocese of São Salvador da Bahia.

Casa Nobre de Jequitaia, also known as Casa à Avenida Frederico Pontes, is an unused residence in Salvador, Bahia, Brazil. It is located in the Calçada neighborhood and likely dates to the 18th century. It was once connected by a corridor to the Casa Pia and College of the Orphans of Saint Joachim, an architectural complex that consists of a chapel, school, and orphanage. Casa Nobre de Jequitaia has two stories and is typical of Portuguese colonial architecture in Brazil: it consists of two stories and a small attic. The ground floor served as an entrance and housing for slaves and servants, the upper floor for the owner and his family; the small attic was used for bedrooms. It was listed as a historic structure by the National Institute of Historic and Artistic Heritage in 1938.

The Church and Hospice of Our Lady of the Good Journey is an 18th-century Roman Catholic church located in Salvador, Bahia, Brazil. The church is dedicated to Our Lady of the Good Journey and belongs to the Roman Catholic Archdiocese of São Salvador da Bahia. It is located on the Itapagipe Peninsula and faces west directly onto the Bay of All Saints. The Church and Hospice of Our Lady of the Good Journey has a single tower with a frontispiece covered in blue and white azulejos in a zigzag pattern. It was listed as a historic structure by the National Historic and Artistic Heritage Institute (IPHAN) in 1938.

The Church of the Third Order of Penitence of Saint Dominic of Osma is an 18th-century Roman Catholic church in Salvador, Bahia, Brazil. The church is dedicated to Saint Dominic, a Castilian priest and founder of the Dominican Order. It belongs to the Roman Catholic Archdiocese of São Salvador da Bahia. It occupies the north-west perimeter of the Terreiro de Jesus, opposite the Cathedral Basilica of Salvador. The church was listed as a historic structure by the National Historic and Artistic Heritage Institute in 1938.

The Church of the Seminary of Belém ) is a church and former school in Cachoeira, Bahia, Brazil. The seminary was founded in 1686 by the Jesuits and was the order's first school in Brazil outside of the city of Salvador. The seminary eventually was home to eight priests and between 100 and 140 students. The Jesuits held an equal number of slaves of African origin at the seminary. The seminary complex fell into ruins after the expulsion of the Jesuits from Brazil in 1759. The church is the only remaining structure of the seminary and is dedicated to Our Lady of Bethlehem. It retains many elements of both 17th-century Portuguese colonial church architecture. The Church of the Seminary of Belém was listed as a historic structure by the National Historic and Artistic Heritage Institute in 2005.

The Church and Convent of Our Lady of Solitude is an 18th-century Roman Catholic church and former convent in Salvador, Bahia, Brazil. The church and convent were founded in 1736 and are dedicated to Our Lady of Solitude. The convent has functioned as a school since 1927. The Church and Convent of Our Lady of Solitude is located within the Protected Historic District of Soledade by the State of Bahia.

The Church of the Third Order of the Blessed Virgin Mary of Our Lady of the Conception of the Mulatto Brothers is an 18th-century Roman Catholic church and former convent in Salvador, Bahia, Brazil. The church was constructed in a neighborhood formerly occupied by mixed-race and Afro-Brazilian artisans. The exterior of the church has an elaborate roccoco pediment and towers; the interior of the church has a Baroque-style ceiling painting in the nave and neoclassical side altars and chancel. The name of the church, boqueirão, refers to a large slope and trench constructed between the high city and low city of Salvador; it served as a defense of the city against foreign invasion. It was listed as a historic structure by the National Historic and Artistic Heritage Institute in 1951.

The Chapel of Our Lady of Victory is an abandoned 18th-century Roman Catholic chapel located in São Francisco do Conde, Bahia, Brazil. It was dedicated to Our Lady of Victory. The chapel was once adjacent to the plantation house of the Engenho do Paramirim. The chapel covers 279 square metres (3,000 sq ft) and is noted for its large, Byzantine-style domes covered in blue and white industrial tiles imported from Portugal. The chapel is in ruins and its images and baptismal font were first taken to Usina Cinco Rios, a sugarcane factory; the factory is now in ruins and the location of the chapel contents are unknown.

The Palace of Saldanha is former residence in Salvador, Bahia, Brazil. It is located in the Historic Center of Salvador and was constructed in the early 18th century. The residence has two stories with an attic and is typical of colonial architecture of the period: the ground floor housed slaves and servants; the second floor was reserved for the family of the owner. The façade has a monumental portal with ornate carved stone with solomonic columns with floral motifs and atlantes. Germain Bazin and others attribute the portal to Gabriel Ribeiro, designer of the ornate carved stone façade of the Church of the Third Order of Saint Francis, which it resembles. Ana Maria Lacerda calls the Palace of Saldanha an "icon of colonial architecture."

The Garden of Hospital São João de Deus is an abandoned garden in Cachoeira, Bahia, Brazil. It is part of the São João de Deus Hospital architectural ensemble that includes a hospital building, a large Baroque-style church of the early 18th century that faces Praça Dr. Aristides Milton, and a set of houses built by the Santa Casa da Misericórdia along Rua Durval Chagas. The garden is located to the rear of the chapel. The garden was listed as a historic structure by National Institute of Historic and Artistic Heritage (IPHAN) in 1938; five of the ceramic objects that crown the columns of the garden were listed separately the same year.

House at No. 17 Rua Benjamin Constant is a former home and archive building in Cachoeira, Brazil. Its date of construction is unknown but is likely between the end of the 18th century and beginning of the 19th century. The house is noted for its latticed balcony at its rear façade, which provides a view of Cachoeira, its neighboring municipality Sao Felix, and the Paraguaçu River. The house was listed as a historic structure by the National Institute of Historic and Artistic Heritage in 1941; it now functions as the archives of the municipality of Cachoeira and may be visited.

The Church of Our Lady of Protection is a 19th-century Roman Catholic church located in Santo Amaro, Bahia, Brazil. The church is dedicated to Our Lady of Help and belongs to the Roman Catholic Archdiocese of São Salvador da Bahia. The church belongs to the Brotherhood of Our Lady of Amparo, which was generally made of mixed-race men, who often constituted the majority of the population of cities in Bahia. Our Lady of Amparo churches are also found in Valença, Bahia and São Cristóvão, Sergipe. The church, despite its construction in the 19th century, is similar to those of the previous century, with a nave, side corridors superimposed by galleries, a façade with monumental pediment, and bell towers on either side of the portals.

House at No. 4 Rua Ana Nery is a house in Cachoeira, Bahia, Brazil. Its date of construction is unknown but is likely between the end of the 18th century and beginning of the 19th century. The house covers only 122 square metres (1,310 sq ft) and consists of two levels: a ground floor with simple compartments above. The house is noted as a representative example of vernacular Portuguese colonial domestic architecture of the 18th century. It was listed as a historic structure by the National Institute of Historic and Artistic Heritage in 1941. The House at No. 4 Rua Ana Nery is a private residence and may not be visited.

The Municipal Market of São Félix is a public market in São Félix, Bahia, Brazil. The building is protected as a historic structure by the state of Bahia. An open-air market takes place in front of the market on Thursday, Friday, and Saturday.

House at Praça Dr. Aristides Milton 23-A is a single-family home in Cachoeira, Bahia, Brazil. It was constructed in the early 19th century, and was once part of a larger residence along Praça Dr. Aristides Milton, a broad public square. The house occupies only 151 square metres (1,630 sq ft), and once part of a larger residence. It is recognized for its role in the independence movement in Bahia and Brazil; the house served as a meeting point for independence figures in the early 19th century. A marble plaque to the left of the door commemorates the house's role in the Independence of Bahia. It was listed as a historic structure by the National Institute of Historic and Artistic Heritage in 1941. The House at No. 4 Rua Ana Nery is a private residence and may not be visited.

The Chapel of Loreto is a 17th-century Roman Catholic church located on the Ilha dos Frades, in the Bay of All Saints, Brazil. The island is within the limits of the municipality of Salvador. It is dedicated to Our Lady of Loreto. The architect Mário Mendonça de Oliveira describes it as "a highly elegant building, with a sophisticated design and an attractive coastal setting on the Island of Frades." The building is protected as a historic structure by the state of Bahia.

Sobrado at No. 2 Rua Ana Nery (Portuguese: Sobrado à Rua Ana Nery Nº 2 is a Portuguese-colonial era sobrado, or urban manor house, in Cachoeira, Bahia, Brazil. It was constructed in the early 18th century by a wealthy family, and has a privileged location in the town: it is a corner sobrado; opens to Praça Aclamação, the historic public square; and has views of the Town Hall of Cachoeira, the House of Prayer of the Carmelite Third Order, and the Church of Our Lady of Mount Carmel. The sobrado covers 680 square metres and consists of two levels and a small attic. It was listed as a historic structure by the National Institute of Historic and Artistic Heritage in 1943. The Sobrado at No. 2 Rua Ana Nery houses two town government offices: the Secretary of Tourism on the ground floor, and the Secretary of Education of Cachoeira on the upper floor.





















