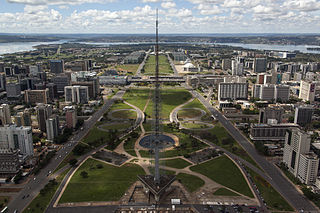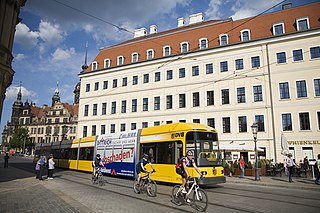
Urban design is an approach to the design of buildings and the spaces between them that focuses on specific design processes and outcomes. In addition to designing and shaping the physical features of towns, cities, and regional spaces, urban design considers 'bigger picture' issues of economic, social and environmental value and social design. The scope of a project can range from a local street or public space to an entire city and surrounding areas. Urban designers connect the fields of architecture, landscape architecture and urban planning to better organize physical space and community environments.

Kohn Pedersen Fox Associates (KPF) is an American architectural firm based in New York City that provides architecture, interior, programming and master planning services. They engineer different projects including civic and cultural spaces, commercial office buildings, transportation facilities, residential and hospitality developments, educational and institutional facilities, and mixed-use commercial developments.
A blackboard system is an artificial intelligence approach based on the blackboard architectural model, where a common knowledge base, the "blackboard", is iteratively updated by a diverse group of specialist knowledge sources, starting with a problem specification and ending with a solution. Each knowledge source updates the blackboard with a partial solution when its internal constraints match the blackboard state. In this way, the specialists work together to solve the problem. The blackboard model was originally designed as a way to handle complex, ill-defined problems, where the solution is the sum of its parts.

The Bartlett Faculty of the Built Environment, also known as The Bartlett, is the academic centre for the study of the built environment at University College London (UCL), United Kingdom. It is home to thirteen departments, with specialisms including architecture, urban planning, construction, project management, public policy and environmental design.

Urban morphology is the study of the formation of human settlements and the process of their formation and transformation. The study seeks to understand the spatial structure and character of a metropolitan area, city, town or village by examining the patterns of its component parts and the ownership or control and occupation. Typically, analysis of physical form focuses on street pattern, lot pattern and building pattern, sometimes referred to collectively as urban grain. Analysis of specific settlements is usually undertaken using cartographic sources and the process of development is deduced from comparison of historic maps.

The garden city movement was a 20th century urban planning movement promoting satellite communities surrounding the central city and separated with greenbelts. These Garden Cities would contain proportionate areas of residences, industry, and agriculture. Ebenezer Howard first posited the idea in 1898 as a way to capture the primary benefits of the countryside and the city while avoiding the disadvantages presented by both. In the early 20th century, Letchworth, Brentham Garden Suburb, and Welwyn Garden City were built in or near London according to Howard's concept and many other garden cities inspired by his model have since been built all over the world.

HOK Group, Inc., formerly Hellmuth, Obata + Kassabaum, is an American design, architecture, engineering, and urban planning firm. Founded in 1955, it is headquartered in St. Louis, Missouri.
Abel Joseph "Jack" Diamond, was a South African-born Canadian architect. Diamond arrived in Canada in 1964 for the University of Toronto. In 1974, he established his architectural practice, A.J. Diamond Architects. This practice evolved into Diamond Schmitt Architects.

A sustainable city, eco-city, or green city is a city designed with consideration for the social, economic, and environmental impact, as well as a resilient habitat for existing populations. This is done in a way that does not compromise the ability of future generations to experience the same. The UN Sustainable Development Goal 11 defines sustainable cities as those that are dedicated to achieving green sustainability, social sustainability and economic sustainability. In accordance with the UN Sustainable Development Goal 11, a sustainable city is defined as one that is dedicated to achieving green, social, and economic sustainability. They are committed to this objective by facilitating opportunities for all through a design that prioritizes inclusivity as well as maintaining a sustainable economic growth. Furthermore, the objective is to minimize the inputs of energy, water, and food, and to drastically reduce waste, as well as the outputs of heat, air pollution. Richard Register, a visual artist, first coined the term ecocity in his 1987 book Ecocity Berkeley: Building Cities for a Healthy Future, where he offers innovative city planning solutions that would work anywhere. Other leading figures who envisioned sustainable cities are architect Paul F Downton, who later founded the company Ecopolis Pty Ltd, as well as authors Timothy Beatley and Steffen Lehmann, who have written extensively on the subject. The field of industrial ecology is sometimes used in planning these cities.
muf is a collaborative of artists, architects and urban designers based in London, England, specialising in the design of the urban public realm to facilitate appropriation by users.

The Bell Labs Holmdel Complex, in Holmdel Township, Monmouth County, New Jersey, United States, functioned for 44 years as a research and development facility, initially for the Bell System and later Bell Labs. The centerpiece of the campus is an Eero Saarinen–designed structure that served as the home to over 6,000 engineers and researchers. This modernist building, dubbed "The Biggest Mirror Ever" by Architectural Forum, due to its mirror box exterior, was the site of a Nobel Prize discovery, the laser cooling work of Steven Chu.

Omrania and Associates, also known as Omrania, is an international architectural, engineering, and urban planning firm based in Riyadh, Saudi Arabia. Founded in 1973, it specializes in the design of contextual and high-performance design projects.
Open-source architecture is an emerging paradigm advocating new procedures in the imagination and formation of virtual and real spaces within a universal infrastructure. Drawing from references as diverse as open-source culture, modular design, avant-garde architectural, science fiction, language theory, and neuro-surgery, it adopts an inclusive approach as per spatial design towards a collaborative use of design and design tools by professionals and ordinary citizen users. The umbrella term citizen-centered design harnesses the notion of open-source architecture, which in itself involves the non-building architecture of computer networks, and goes beyond it to the movement that encompass the building design professions, as a whole.
Patrick Alasdair Fionn Turner (19 October 1969 – 6 October 2011) was a British-born scientist, who played a major role in the VR Centre for the Built Environment and the Space group at the University College London. His contribution had a great impact on the development of space syntax theory. This goes in parallel to his research into introducing a dynamic agent model that derives aggregate spatial analysis from the visual affordances of the built environment. Based on the principles of Turner's theory on Embodied space, his agent model proves to correlate well with natural movement behavior in architectural and urban environments. Turner was born on 19 October 1969, in London. He earned an MA in Natural Sciences from the University of Cambridge, and an MSc in Artificial Intelligence from the University of Edinburgh. Turner was last appointed a reader in Urban and Architectural Computing at the University College London in 2011. Turner died on 6 October 2011 after a long struggle with stomach cancer.

Superkilen is a public park in the Nørrebro district of Copenhagen, Denmark. The park is designed to bring immigrants and locals together, promoting tolerance and unity in one of Denmark's most ethnically-diverse and socially-challenged communities. Not only is the park a meeting place for local residents, it is a tourist attraction for Copenhagen. Designed by the arts group Superflex with the collaboration of Bjarke Ingels Group and Topotek1, a German landscape architecture firm, the park was officially opened in June 2012. The almost kilometre-long park's name refers to its shape, "kilen" meaning "wedge".

White Arkitekter is an architectural firm based in Gothenburg, Sweden. It is the biggest firm in Scandinavia, with more than 900 employees. The company has 16 offices in Sweden, Denmark, Norway and England.

Urban planning, also known as town planning, city planning, regional planning, or rural planning in specific contexts, is a technical and political process that is focused on the development and design of land use and the built environment, including air, water, and the infrastructure passing into and out of urban areas, such as transportation, communications, and distribution networks, and their accessibility. Traditionally, urban planning followed a top-down approach in master planning the physical layout of human settlements. The primary concern was the public welfare, which included considerations of efficiency, sanitation, protection and use of the environment, as well as effects of the master plans on the social and economic activities. Over time, urban planning has adopted a focus on the social and environmental bottom lines that focus on planning as a tool to improve the health and well-being of people, maintaining sustainability standards. Similarly, in the early 21st century, Jane Jacobs's writings on legal and political perspectives to emphasize the interests of residents, businesses and communities effectively influenced urban planners to take into broader consideration of resident experiences and needs while planning.
Landscape architecture competitions are structured similarly to other types of design competitions. In the case of landscape architecture design competitions, the procedure is sponsored by an organization or client that intends on implementing a new landscape design to a property in their care or ownership. Just as in architectural design competitions, the winning design is usually selected by an independent jury composed of design professionals and stakeholders such as government and/or local representatives. In general, design competitions are often used to stimulate new ideas in design, generate public debate, serve as a form of public relations for the project in question and integrate emerging designers into a more level field of competition.

Morphology in architecture is the study of the evolution of form within the built environment. Often used in reference to a particular vernacular language of building, this concept describes changes in the formal syntax of buildings and cities as their relationship to people evolves and changes. Often morphology describes processes, such as in the evolution of a design concept from first conception to production, but can also be understood as the categorical study in the change of buildings and their use from a historical perspective. Similar to genres of music, morphology concertizes 'movements' and arrives at definitions of architectural 'styles' or typologies. Paradoxically morphology can also be understood to be the qualities of a built space which are style-less or irreducible in quality.

Tim Stonor is a British architect and urban planner who graduated from The Bartlett, University College London and established the architectural consulting company Space Syntax Limited. A winner of the Loeb Fellowship at Harvard University, he is the Deputy Chair of the Design Council and a director of The Academy of Urbanism.













