Related Research Articles

A roof is the top covering of a building, including all materials and constructions necessary to support it on the walls of the building or on uprights, providing protection against rain, snow, sunlight, extremes of temperature, and wind. A roof is part of the building envelope.

A Cape Cod house is a low, broad, single-story frame building with a moderately-steep-pitched gabled roof, a large central chimney, and very little ornamentation. Originating in New England in the 17th century, the simple symmetrical design was constructed of local materials to withstand the stormy weather of Cape Cod. It features a central front door flanked by multipaned windows. The space above the first floor was often left unfinished, with or without windows on the gable ends.
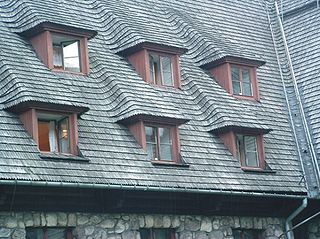
Roof shingles are a roof covering consisting of individual overlapping elements. These elements are typically flat, rectangular shapes laid in courses from the bottom edge of the roof up, with each successive course overlapping the joints below. Shingles are held by the roof rafters and are made of various materials such as wood, slate, flagstone, metal, plastic, and composite materials such as fibre cement and asphalt shingles. Ceramic roof tiles, which still dominate in Europe and some parts of Asia, are still usually called tiles. Roof shingles may deteriorate faster and need to repel more water than wall shingles. They are a very common roofing material in the United States.
A metal roof is a roofing system made from metal pieces or tiles characterized by its high resistance, impermeability and longevity. It is a component of the building envelope. Zinc, copper and steel alloys are commonly used.
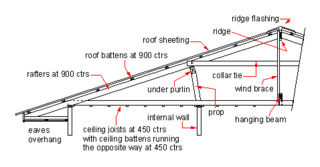
Domestic roof construction is the framing and roof covering which is found on most detached houses in cold and temperate climates. Such roofs are built with mostly timber, take a number of different shapes, and are covered with a variety of materials.

An asphalt shingle is a type of wall or roof shingle that uses asphalt for waterproofing. It is one of the most widely used roofing covers in North America because it has a relatively inexpensive up-front cost and is fairly simple to install.
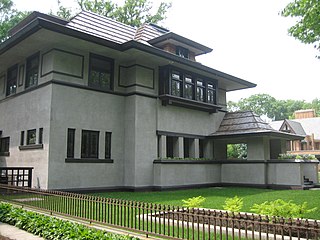
The Edward R. Hills House, also known as the Hills–DeCaro House, is a residence located at 313 Forest Avenue in the Chicago suburb of Oak Park, Illinois. It is most notable for a 1906 remodel by architect Frank Lloyd Wright in his signature Prairie style. The Hills–DeCaro House represents the melding of two distinct phases in Wright's career; it contains many elements of both the Prairie style and the designs with which Wright experimented throughout the 1890s. The house is listed as a contributing property to a federal historic district on the U.S. National Register of Historic Places and is a local Oak Park Landmark.

Metals used for architectural purposes include lead, for water pipes, roofing, and windows; tin, formed into tinplate; zinc, copper and aluminium, in a range of applications including roofing and decoration; and iron, which has structural and other uses in the form of cast iron or wrought iron, or made into steel. Metal alloys used in building include bronze ; brass ; monel metal and nickel silver, mainly consisting of nickel and copper; and stainless steel, with important components of nickel and chromium.

Blees Military Academy, also known as Still-HiIdreth Osteopathic Sanatorium, is a historic military academy located in Macon, Missouri. The academy operated between 1899 and 1907. The old Academic Hall and Gymnasium of Blees Academy were listed on the National Register of Historic Places in 1979.
The National Trust for the Cayman Islands is the national trust serving the Cayman Islands. Its purposes are to preserve sites of artistic and architectural interest in the islands and to provide protection for local natural resources and wildlife. It also oversees a program in which sites of special historic interest are marked with a plaque noting their importance.

The Old Faithful Historic District in Yellowstone National Park comprises the built-up portion of the Upper Geyser Basin surrounding the Old Faithful Inn and Old Faithful Geyser. It includes the Old Faithful Inn, designed by Robert Reamer and is itself a National Historic Landmark, the upper and lower Hamilton's Stores, the Old Faithful Lodge, designed by Gilbert Stanley Underwood, the Old Faithful Snow Lodge, and a variety of supporting buildings. The Old Faithful Historic District itself lies on the 140-mile Grand Loop Road Historic District.

The Suntop Homes, also known under the early name of The Ardmore Experiment, were quadruple residences located in Ardmore, Pennsylvania, and based largely upon the 1935 conceptual Broadacre City model of the minimum houses. The design was commissioned by Otto Tod Mallery of the Tod Company in 1938 in an attempt to set a new standard for the entry-level housing market in the United States and to increase single-family dwelling density in the suburbs. In cooperation with Frank Lloyd Wright, the Tod Company secured a patent for the unique design, intending to sell development rights for Suntops across the country.

The Mrs. A. W. Gridley House is a Frank Lloyd Wright designed Prairie School home in Batavia, Illinois.

Jackson Park Town Site Addition Brick Row is a group of three historic houses and two frame garages located on the west side of the 300 block of South Third Street in Lander, Wyoming. Two of the homes were built in 1917, and the third in 1919. The properties were added to the National Register of Historic Places on February 27, 2003.
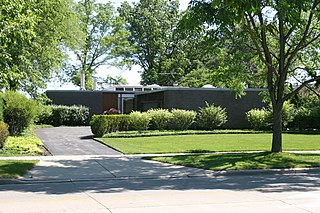
The Dr. Robert Hohf House is an International Style residence near Kenilworth, Illinois, United States. Built in 1957, it was designed by George Fred Keck and William Keck, Architects, in collaboration with Evanston Hospital surgeon Dr. Robert Hohf. It is considered a particularly fine example of post-World War II architecture around Kenilworth.

Sleepy Hollow Country Club is a historic country club in Scarborough-on-Hudson in Briarcliff Manor, New York. The club was founded in 1911, and its clubhouse was known as Woodlea, a 140-room Vanderbilt mansion owned by Colonel Elliott Fitch Shepard and his wife Margaret Louisa Vanderbilt Shepard. It was built in 1892–95 at a cost of $2 million and was designed by the architectural firm McKim, Mead & White; the estate became a contributing property to the Scarborough Historic District in 1984.

Tarong Homestead is a heritage-listed homestead at Cooyar Road, Tarong, South Burnett Region, Queensland, Australia. It was built from 1840s to 1890s. It was added to the Queensland Heritage Register on 21 October 1992.
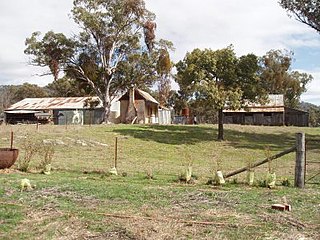
Binnawee Homestead is a heritage-listed disused homestead at 111 Lester's Lane, Mudgee, Mid-Western Regional Council, New South Wales, Australia. It was built from 1850 to 1900. It was added to the New South Wales State Heritage Register on 9 June 2009.

Don Bank is a heritage-listed former residence and now house museum at 6 Napier Street, North Sydney, New South Wales, Australia. It was built from 1853 to 1858 for Edward Wollstonecraft. It is also known as St. Leonard's Cottage. The property is owned by North Sydney Council. It was added to the New South Wales State Heritage Register on 2 April 1999.