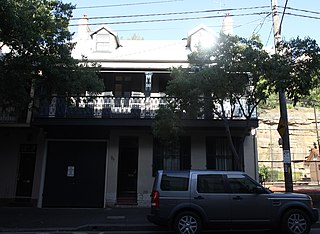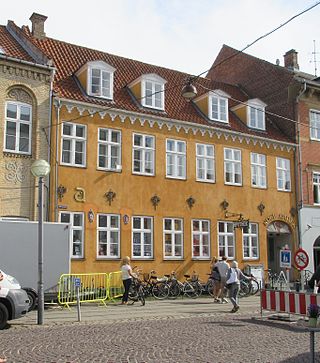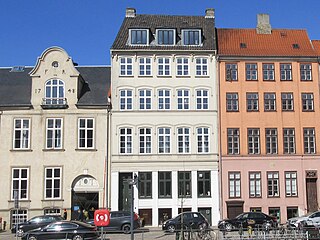
Abbeystead House is a large country house to the east of the village of Abbeystead, Lancashire, England, some 12 km south-east of Lancaster. It is recorded in the National Heritage List for England as a designated Grade II listed building.

Sorgenfri Palace is a royal residence of the Danish monarch, located in Lyngby-Taarbæk Municipality, on the east side of Lyngby Kongevej, in the northern suburbs of Copenhagen. The surrounding neighbourhood is called Sorgenfri after it. Only the cellar and foundations survive of the first Sorgenfri House, which was built in 1705 to design by François Dieussart. The current house was built in 1756 by Lauritz de Thurah and later adapted and extended by Peter Meyn in the 1790s. Lauritz de Thurah has also designed buildings which flank the driveway closer to the road.

1–11 and 13 Bath Street consists of a row of six attached cottages and a separate town house on the east side of Bath Street, Chester, Cheshire, England. Both the row of cottages and the house are recorded in the National Heritage List for England as designated Grade II listed buildings.

Tower House is a former private house in the Withdean area of the English coastal city of Brighton and Hove. Built in 1902 for a former jeweller to King Edward VII, it remained in private ownership until it was converted into flats and a daycare centre in 1988. It is one of the few large houses and villas to survive in the high-class Withdean area—many were demolished in favour of blocks of flats after World War II—and it has been described as "Brighton's finest example of a grand Edwardian house". English Heritage has listed the building at Grade II for its architectural and historical importance.

Nordfeld is a manor house on the island of Møn in southeastern Denmark. The estate was created in 1774 but the current, Neo-Gothic main building is from 1876.

Hjorte Apotek was a pharmacy located at Gothersgade 35 in central Copenhagen, Denmark. It opened in 1800 and closed in 1967. The building was listed on the Danish registry of protected buildings and places in 1964.

Toxteth is a heritage-listed residence located at 94 Kent Street, in the inner city Sydney suburb of Millers Point, New South Wales, Australia. It was added to the New South Wales State Heritage Register on 2 April 1999.

Køge Pharmacy was founded in 1646 and is located just off the central market square in Køge, Denmark. The buildings are originally from the 1660s but the main building was altered in circa 1800 and again in 1865. A long, half-timbered building extends from the rear side of the pharmacy. Both buildings were listed on the Danish registry of protected buildings and places in 1919.

Nybroegade 22/Magstræde 9 is a complex of historic buildings overlooking Slotsholmen Canal and Christiansborg in central Copenhagen, Denmark. It consists of a five-storey apartment building from the 1850s in Nybrogade and a four-storey building from 1755 on the other side of the block in Magstræde, separated from each other by a small, cobbled courtyard. The entire complex was listed on the Danish registry of protected buildings and places in 1945.

Møllmanns Landsted, literally Møllmann's Country House, is a mid 18th-century Rococo-style country house now hidden from the street by a row of younger buildings at Allégade 6 in the Frederiksberg district of Copenhagen, Denmark. The building was from 1821 to 1887 home to Det Wærnske Institut, a home and educational facility for middle-class girls in difficult circumstances. The old country house and the building fronting the street are both listed in the Danish registry of protected buildings and places.

Valkendorfsgade 36, situated opposite the House of the Holy Ghost, off the shopping street Strøget is a Baroque style townhouse in the Old Town of Copenhagen, Denmark. The building was listed on the Danish registry of protected buildings and places in 1918.

Sværtegade 3 is a listed property in the Old Town of Copenhagen, Denmark, consisting of a four-storey building from the 18th century fronting the street and a large, three-winged building from 1829 in the courtyard. J. G Schwart & Søn was from 1806 to 1983 based at the site. The entire complex was listed on the Danish registry of protected buildings and places in 1918. Harald Conrad Stilling's shop facade and interior from 1847 is part of the heritage listing.

The Morten Farum House, situated at Amaliegade 21A, is a former 18th-century town house dating from the early years of the Frederiksstaden district of central Copenhagen, Denmark. Its original Baroque style architecture by Nicolai Eigtved—who had also created the masterplan for the district—has later been compromised by the addition of a third storey. A complex of buildings on its rear, consisting of two parallel rear wings and a 10 bays long perpendicular side wing, all of which are yellow-washed with brown-painted timber framing, was listed on the Danish registry of protected buildings and places in 1918.

Amaliegade 11 is a former 18th century town house in the Frederiksstaden neighborhood of central Copenhagen, Denmark. The house was originally constructed in the mid-1750s with a facade design by Niels Eigtved in accordance with his overall guidelines for buildings in the new district. In the 1870s, it was acquired by silversmith Vilhelm Christesen and heightened to four storeys. On its rear is a succession of three free-standing secondary buildings separated by small courtyards. The building fronting the street and the two first rear wings, both of which are half-timbered, were listed in the Danish registry of protected buildings and places in 1978. Other notable former residents include two later admirals and a foreign minister.

Amaliegade 41 is a Neoclassical property in the Frederiksstaden district of central Copenhagen, Denmark. It was listed on the Danish registry of protected buildings and places in 1951.

Nybrogade 10 is a Late Neoclassical property on the Gammel Strand-Nybrogade canalfront, opposite Thorvaldsens Museum and Christiansborg Palace, in central Copenhagen, Denmark. The narrow property comprises the building at Snaregade 7 on the other side of the block as well as a perpendicular side wing that connects the two buildings along the northeast side of a small courtyard. The building on Nybrogade was constructed as a Baroque style townhouse but owes its current appearance to a major renovation in the 1850s. The complex was listed in the Danish registry of protected buildings and places in 1945. The church historian Frederik Hammerich and the philologist and educator Martin Hammerich grew up in the building. Former city engineer and publisher of the city directory Kraks Vejviser Thorvald Krak (1830-1908) resided in the apartment on the third floor from 1899 until his death.

Sankt Gertruds Stræde 10 is a complex of 18th and early 19th-century building surrounding a cobbled courtyard in the Old Town of Copenhagen, Denmark. From at least the 1770s until 1860, it was operated as a dyer's workshop. The entire complex was listed in the Danish registry of protected buildings and places in 1950.

Overgaden oven Vandet 54–56 is a complex of Late Neoclassical buildings situated at the corner of Overgaden Oven Vandet and Bådsmandsstræde, adjacent to Søkvæsthuset, in the Christianshavn neighborhood of central Copenhagen, Denmark. The two buildings originate in a two-storey bourgeois townhouse from the first half of the 18th century but were both heightened to five storeys by silk hat manufacturer and developer H.P. Lorentzen in the 1840s. The two buildings were individually listed in the Danish registry of protected buildings and places in 1945.

The Sigvert Grubbe House is a Renaissance style townhouse situated at Strandgade 28 in the Chrstianshavn neighborhood of central Copenhagen, Denmark. The property comprises the building at Wildersgade 41 on the other side of the block as well as a half-timbered building separating two central courtyards from each other. The apartment on the first floor features a number of murals attributed to Nicolai Abildgaard. The entire complex was listed in the Danish registry of protected buildings and places in 1918. It takes its name after its first owner, Sigbert Grubbe, a favourite of ChristianIV. It was later owned by Jacob Benjamin Italiaender, a Sphardi Jew, who established a tobacco manufactory as well as a private sunagogue in the yard. The painter Peder Severin Krøyer grew up in the building in the 1860s.

Vodroffsvej 10 is one of several surviving 19th-century villas situated on the west side of St. Jørgen's Lake in the Frederiksberg district of central Copenhagen, Denmark. Built in 1865, it was one of three villas constructed in the area by master mason and architect Jørgen Wilhelm Frohne (1832-1909) for family members of the owner of nearby Vodroggsgård. An atelier in the garden was constructed in 1882 for the painter Laurits Tuxen, brother-in-law of the next owner and also a resident of the building. Other artists to have used the atelier include Julius Schultz, Hans Gyde Petersen and Daniel Hvidt. The house and atelier were both listed in the Danish registry of protected buildings and places in 1980. The neighboring villa at No. 8 was also constructed by Frohne and is also heritage listed. Bonnie Mürsch — a lawyer whose father purchased the house in 1940 and is herself still living in one of its three apartments — published a book about it in conjunction with its 150th anniversary in 2015.






















