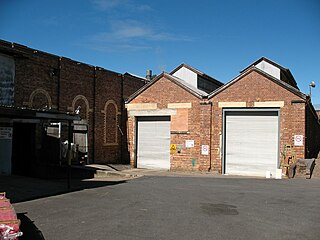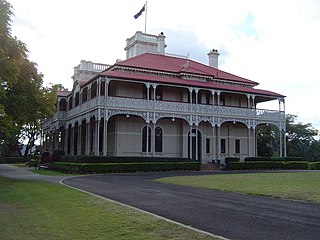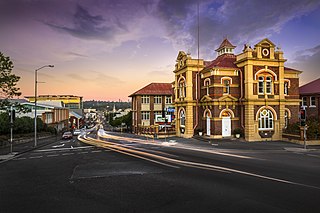
Old Ipswich Town Hall is a heritage-listed former town hall at 116 Brisbane Street, Ipswich, City of Ipswich, Queensland, Australia. It was designed by James Percy Owen Cowlishaw and built from 1861 to 1879. It is also known as Mechanics School of Arts and the School of Arts. It was added to the Queensland Heritage Register on 21 October 1992.

St Agnes Anglican Church is a heritage-listed churchyard at Ipswich Street, Esk, Somerset Region, Queensland, Australia. It was designed by John Hingeston Buckeridge and built in 1889 by Lars Andersen. It is also known as St Agnes Rectory and Church Hall. It was added to the Queensland Heritage Register on 21 October 1992.

Queensland Woollen Manufacturing Company mill is a heritage-listed mill at 42 & 42B The Terrace, North Ipswich, City of Ipswich, Queensland, Australia. It is also known as Australian Fabric Manufacturers Ltd and Boral Hancock Plywood. It was added to the Queensland Heritage Register on 19 September 2008.

Fairy Knoll is a heritage-listed villa at 2A Robertson Road, Eastern Heights, City of Ipswich, Queensland, Australia. It was designed by George Brockwell Gill and built from c. 1897 to 1952 by Worley & Whitehead. It was also known as Jefferis Turner Centre. It was added to the Queensland Heritage Register on 21 October 1992.

Woodlands is a heritage-listed mansion at Seminary Road, Marburg, City of Ipswich, Queensland, Australia. It was designed by George Brockwell Gill and built from 1889 to 1940s. It is also known as Marburg Campus, Ipswich Grammar School and St Vincent's Seminary. It was added to the Queensland Heritage Register on 21 October 1992.

Hotel Metropole is a heritage-listed hotel at 253 Brisbane Street, West Ipswich, City of Ipswich, Queensland, Australia. It was designed by George Brockwell Gill and built in 1906. It was added to the Queensland Heritage Register on 21 October 1992.
George Brockwell Gill (1857–1954) was an architect in Ipswich, Queensland, Australia. Many of the buildings he designed are heritage-listed.

Baptist Church is a heritage-listed former Baptist church at 188 Brisbane Street, Ipswich, City of Ipswich, Queensland, Australia. It began as a simple gabled Gothic Revival building designed by Richard Gailey built in 1877, which was given an Art Deco makeover in 1938, designed by George Brockwell Gill. A memorial gate was added in 1954.

Bostock Chambers is a heritage-listed office building at 169–175 Brisbane Street, Ipswich, City of Ipswich, Queensland, Australia. It was designed by George Brockwell Gill and built in 1915. It was added to the Queensland Heritage Register on 21 October 1992.

City View Hotel is a heritage-listed hotel at 277 Brisbane Street, Ipswich, City of Ipswich, Queensland, Australia. It was designed by George Brockwell Gill and built c. 1908. It was added to the Queensland Heritage Register on 21 October 1992.

Flour Mill is a heritage-listed former mill at 231 Brisbane Street, Ipswich, City of Ipswich, Queensland, Australia. It was designed by George Brockwell Gill and built from 1901 to 1902. It is also known as Bridal Mill, F.W. Johnson and Sons Motor Showroom, and Old Flour Mill. It was added to the Queensland Heritage Register on 21 October 1992.

St Paul's Anglican Church is a heritage-listed church at 124 Brisbane Street, Ipswich, City of Ipswich, Queensland, Australia. It was built from 1855 to 1929. It was added to the Queensland Heritage Register on 21 October 1992.

Ipswich Uniting Church is a heritage-listed Uniting church at Ellenborough Street, Ipswich, City of Ipswich, Queensland, Australia. It was designed and built by Samuel Shenton in 1858. It is also known as Ipswich Central Mission, Wesleyan Chapel, Ellenborough Street Methodist Church, and Ipswich City Uniting Church. It was added to the Queensland Heritage Register on 21 October 1992.

Ipswich Club House is a heritage-listed villa at 14 Gray Street, Ipswich, City of Ipswich, Queensland, Australia. It was designed by George Brockwell Gill and built from c. 1915 to 1916. It was added to the Queensland Heritage Register on 21 August 1992.

Queen Victoria Silver Jubilee Memorial Technical College is a heritage-listed technical college at 88 Limestone Street, Ipswich, City of Ipswich, Queensland, Australia. It was designed by architect George Brockwell Gill and built from 1897 to 1937. It is also known as Ipswich TAFE College and Ipswich Technical College. It was added to the Queensland Heritage Register on 21 October 1992.

Soldiers' Memorial Hall is a heritage-listed community hall at 63 Nicholas Street, Ipswich, City of Ipswich, Queensland, Australia. It was designed by George Brockwell Gill and built by F.J. Lye from 1920 to 1921. It is also known as Memorial Hall. It was added to the Queensland Heritage Register on 21 October 1992.

Uniting Church Central Memorial Hall is a heritage-listed church hall at 86 East Street, Ipswich, City of Ipswich, Queensland, Australia. It was designed by George Brockwell Gill and built from 1895 to 1895 by W Betts. It is also known as Congregational Sunday School. It was added to the Queensland Heritage Register on 9 July 1993.

St Stephen's Church and Hall, part of the Central Church parish and officially Central Presbyterian Church, Ipswich, is a heritage-listed Presbyterian church and associated churchyard at 22 Limestone Street, Ipswich, City of Ipswich, Queensland, Australia. The church was designed by Joseph Backhouse, built from 1865 to 1978, and added to the Queensland Heritage Register on 21 October 1992.

Ipswich & West Moreton Building Society is a heritage-listed building society office at 45 East Street, Ipswich, City of Ipswich, Queensland, Australia. It was designed by Francis Drummond Greville Stanley and built from 1888 to 1950s by Peter Brown. It was added to the Queensland Heritage Register on 21 October 1992.

Ipswich Girls' Grammar School Buildings is a heritage-listed group of private school buildings at Ipswich Girls' Grammar School, 82 Chermside Road, Ipswich, City of Ipswich, Queensland, Australia. They were built from 1891 to 1968. They were added to the Queensland Heritage Register on 21 October 1992.
























