
Trimborn Farm is a Victorian era estate located in Greendale, Wisconsin, United States, and owned by Milwaukee County. Spanning 7.5 acres and nine buildings, it is listed on the National Register of Historic Places. The farm is also a State Historic Site and designated Milwaukee County Landmark.

The American System-Built Homes were modest houses in a series designed by architect Frank Lloyd Wright. They were developed between 1911 and 1917 to fulfill his interest in affordable housing but were sold commercially for just 14 months. The Wright archives include 973 drawings and hundreds of reference materials, the largest collection of any of single Wright project. Wright cancelled the project in July 1917 by successfully suing his partner Arthur Richards for payments due and didn't speak of the program again. The designs were standardized and modular, so customers could choose from one hundred and twenty nine models on seven floorpans and three roof styles. Most materials were prepared and organized at Arthur Richards' lumber yard, so there was less waste and specialized labor needed for construction. Milled and marked materials were delivered to the work site for cutting and assembly by a carpenter. Windows, doors and some cabinetry were built at the yard. Frames, shelves, trim and some fixtures were cut and assembled on site. Every wood part had a part number and corresponding instructions and drawings for joining, fit and finish.
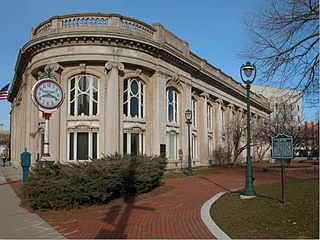
The Milwaukee County Historical Society, also known as MCHS, is a local historical society in Milwaukee County, Wisconsin. Founded in 1935, the organization was formed to preserve, collect, recognize, and make available materials related to Milwaukee County history. It is located in downtown Milwaukee in the former Second Ward Savings Bank building.

Washington Avenue Historic District is the historic center of Cedarburg, Wisconsin, the location of the early industry and commerce that was key to the community's development. The historic district was listed on the National Register of Historic Places (NRHP) in 1986.
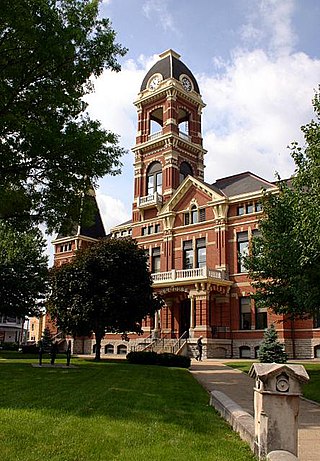
Albert C. Nash (1825-1890) was an American architect best known for his work in Milwaukee and Cincinnati.

St. Paul's Episcopal Church is a Gothic Revival-styled church built 1848–51 in Beloit, Wisconsin - the oldest church in continuous service in Rock County. On April 4, 1978, it was added to the National Register of Historic Places for its architectural significance. It is affiliated with the Episcopal Diocese of Milwaukee.
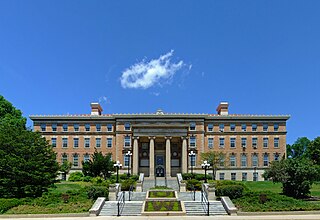
Agriculture Hall is a Beaux Arts-style building on the campus of the University of Wisconsin–Madison built in 1903. In 1985 it was added to the National Register of Historic Places for its architecture and because it housed the first Department of Agricultural Economics in the U.S. and the first department of genetics.
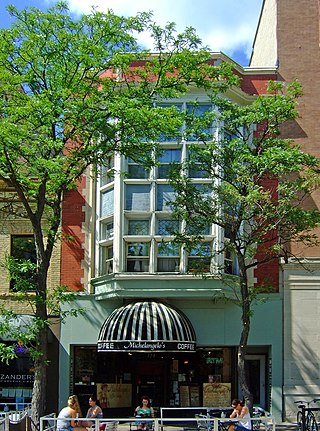
The Lamb Building is a historic commercial building built a block west of the capitol square in Madison, Wisconsin in 1905. One of the few Queen Anne-style commercial buildings in the city, it was added to the National Register of Historic Places in 1984.

St. Peter's Roman Catholic Church is a Neogothic-styled church built in 1901 in the small farming community of Ashton, Wisconsin in the town of Springfield, Dane County, Wisconsin. It was added to the National Register of Historic Places in 1980.

Saints Peter and Paul Roman Catholic Church Complex is located in Milwaukee, Wisconsin. The complex was added to the National Register of Historic Places in 1991 for its architectural significance.

Salem Evangelical Church is a modest Victorian Gothic church built in 1874 in Milwaukee, Wisconsin. It was added to the National Register of Historic Places in 1987 for its architectural significance, and for being "the oldest surviving church building in the near south side... associated with a German congregation."

The Mitchell Building is an ornate five-story bank and insurance building designed by E. Townsend Mix in Second Empire style and built in 1876 in Milwaukee, Wisconsin. It was added to the National Register of Historic Places in 1973.
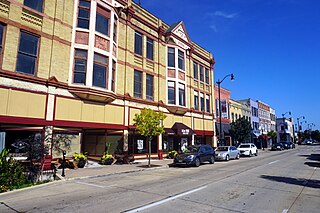
The Historic Sixth Street Business District is a set of largely intact two and three-story shops along the main road coming into Racine, Wisconsin from the west. Most of the buildings were constructed from the 1850s to the 1950s. The district was added to the National Register of Historic Places in 1988.

The Court Street Commercial Historic District is a largely intact part of the old downtown of Richland Center, Wisconsin. It was added to the National Register of Historic Places in 1989 - a 11.2 acres (4.5 ha) historic district which included 51 contributing buildings and 20 non-contributing ones. The buildings are commercial, mostly in Late Victorian styles constructed from 1870 to 1938. Most are brick two-story buildings; a few one-story and three-story brick buildings are interspersed.

The State National Bank Building is a high-rise office building located at 412 Main Street in downtown Houston, Texas. Designed by architect Alfred Charles Finn, the building was built in 1923 in the Spanish colonial style. It was listed on the National Register of Historic Places on August 11, 1982.

The New Center Commercial Historic District is a commercial historic district located on Woodward Avenue between Baltimore Street and Grand Boulevard in Detroit, Michigan. It was listed on the National Register of Historic Places in 2016.

The Sauk County Courthouse, located at 515 Oak Street in Baraboo, is the county courthouse serving Sauk County, Wisconsin. Built in 1906, the courthouse is Sauk County's fourth and its third in Baraboo. Wisconsin architecture firm Ferry & Clas designed the Neoclassical building. The courthouse is listed on the National Register of Historic Places.
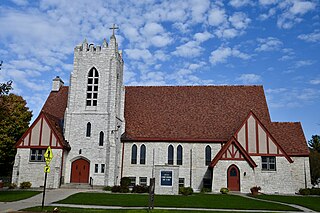
The Seventh Day Baptist Church is a Gothic Revival-style church built in 1934 in Milton, Wisconsin. It was added to the National Register of Historic Places in 2016.
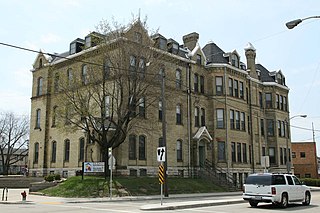
Saint Vincent's Infant Asylum was built as a Catholic institution for unwanted infants in Milwaukee, Wisconsin. The first section of the building was constructed in 1878 in High Victorian Gothic style, with similar additions following. Ever since, the building has housed various social service programs. In 1987 it was listed on the National Register of Historic Places.

The Simeon Mills Historic District is a group of seven historic commercial buildings two blocks west of the capitol square in Madison, Wisconsin, constructed from around 1845 to 1887. In 1987 the district was added to the National Register of Historic Places - considered significant for its concentration of 19th century commercial buildings, which is unique in Madison.




















