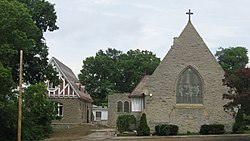- Trinity Episcopal Church, Southport, Connecticut, 1854-56.
- House for James H. Rogers, Milwaukee, Wisconsin, 1856-57.
- Bank of Milwaukee Building, Milwaukee, Wisconsin, 1858-59.
- Cincinnati Hospital, Cincinnati, Ohio, 1868-69.
- Parish hall (left) of Grace Church, Cincinnati, Ohio, 1880.
- Campbell County Courthouse, Newport, Kentucky, 1883-84.
- Hoffner Building, Cincinnati, Ohio, 1885.
- Fort Washington Hotel, Cincinnati, Ohio, 1887.
Albert Cone Nash | |
|---|---|
| Born | December 10, 1825 New York City, United States |
| Died | June 15, 1890 (aged 64) |
| Occupation | Architect |

Albert C. Nash (1825-1890) was an American architect best known for his work in Milwaukee and Cincinnati.








