
In architecture, a cornice is generally any horizontal decorative moulding that crowns a building or furniture element—for example, the cornice over a door or window, around the top edge of a pedestal, or along the top of an interior wall. A simple cornice may be formed with a crown, as in crown moulding atop an interior wall or above kitchen cabinets or a bookcase.

An entablature is the superstructure of moldings and bands which lies horizontally above columns, resting on their capitals. Entablatures are major elements of classical architecture, and are commonly divided into the architrave, the frieze, and the cornice. The Greek and Roman temples are believed to be based on wooden structures, the design transition from wooden to stone structures being called petrification.

The eaves are the edges of the roof which overhang the face of a wall and, normally, project beyond the side of a building. The eaves form an overhang to throw water clear of the walls and may be highly decorated as part of an architectural style, such as the Chinese dougong bracket systems.
The eavesdrop or eavesdrip is the width of ground around a house or building which receives the rain water dropping from the eaves. By an ancient Anglo-Saxon law, a landowner was forbidden to erect any building at less than two feet from the boundary of his land, and was thus prevented from injuring his neighbour's house or property by the dripping of water from his eaves. The law of Eavesdrip had its equivalent in the Roman stillicidium, which prohibited building up to the very edge of an estate.

Fascia is an architectural term for a vertical frieze or band under a roof edge, or which forms the outer surface of a cornice, visible to an observer.

The Lakshmi Narasimha temple is a 13th-century Hindu temple with Hoysala architecture in Nuggehalli village, Hassan district, Karnataka, India. This three shrine Vaishnava complex is dedicated to Keshava, Lakshmi Narasimha and Venugopala. It was built in 1246 CE by Bommanna Dandanayaka, a commander in the Hoysala Empire during the rule of King Vira Someshwara.

The Veera Narayana temple, also referred to as the Viranarayana temple of Belavadi, is a triple Hindu temple with a complex Hoysala architecture completed around 1200 CE. Close to Halebidu, this is a better preserved large Hoysala monument found in the small village of Belavadi, Chikkamagaluru district of Karnataka, India.

A rain gutter, eavestrough, eaves-shoot or surface water collection channel is a component of a water discharge system for a building. It is necessary to prevent water dripping or flowing off roofs in an uncontrolled manner for several reasons: to prevent it damaging the walls, drenching persons standing below or entering the building, and to direct the water to a suitable disposal site where it will not damage the foundations of the building. In the case of a flat roof, removal of water is essential to prevent water ingress and to prevent a build-up of excessive weight.

A downspout, waterspout, downpipe, drain spout, drainpipe, roof drain pipe, rone or leader is a pipe for carrying rainwater from a rain gutter.
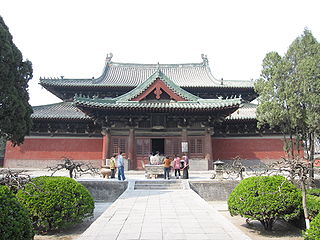
The East Asian hip-and-gable roof also known as 'resting hill roof', consists of a hip roof that slopes down on all four sides and integrates a gable on two opposing sides. It is usually constructed with two large sloping roof sections in the front and back respectively, while each of the two sides is usually constructed with a smaller roof section.

The Chennakeshava temple, dedicated to the Hindu god Vishnu, is located in Aralaguppe, a small town in Karnataka state, India. Aralaguppe is located 60 km from the city of Hassan. The temple was built around 1250 during the rule of the Hoysala Empire King Vira Someshwara. The temple is a protected monument under the Karnataka state division of the Archaeological Survey of India.
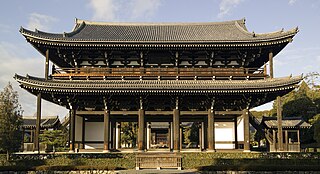
Nijūmon is one of two types of two-story mons presently used in Japan and can be found at most Japanese Buddhist temples. This gate is distinguishable from its relative by the roof above the first floor which skirts the entire upper story, absent in a rōmon. Accordingly, it has a series of brackets (tokyō) supporting the roof's eaves both at the first and at the second story. In a rōmon, the brackets support a balcony. The tokyō are usually three-stepped (mitesaki) with tail rafters at the third step. A nijūmon is normally covered by a hip-and-gable roof.
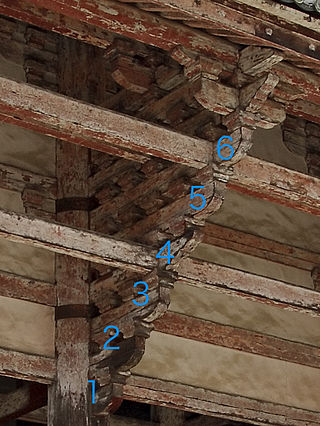
Tokyō is a system of supporting blocks and brackets supporting the eaves of a Japanese building, usually part of a Buddhist temple or Shinto shrine. The use of tokyō is made necessary by the extent to which the eaves protrude, a functionally essential element of Japanese Buddhist architecture. The system also has an important decorative function. The system is a localized form of the Chinese Dougong that has evolved since its arrival into several original forms.
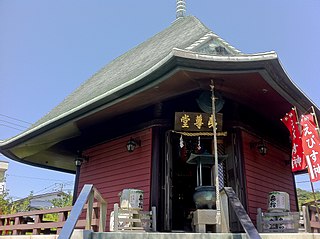
The hidden roof is a type of roof widely used in Japan both at Buddhist temples and Shinto shrines. It is composed of a true roof above and a second roof beneath, permitting an outer roof of steep pitch to have eaves of shallow pitch, jutting widely from the walls but without overhanging them. The second roof is visible only from under the eaves and is therefore called a "hidden roof" while the first roof is externally visible and is called an "exposed roof" in English and "cosmetic roof" in Japanese. Invented in Japan during the 10th century, its earliest extant example is Hōryū-ji's Daikō-dō, rebuilt after a fire in 990.
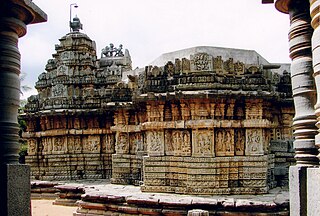
The Mallikarjuna temple, dedicated to the Hindu god Shiva, is in Basaralu, a small town in the Mandya district, Karnataka state, India. Basaralu is close to Nagamangala and about 65 km from the culturally important city of Mysore. The temple was built by Harihara Dhannayaka around 1234 A.D. during the rule of the Hoysala Empire King Vira Narasimha II. This temple is protected as a monument of national importance by the Archaeological Survey of India.
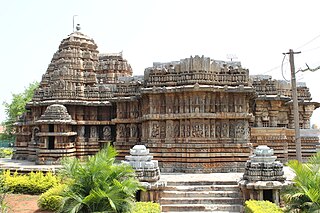
The Lakshminarasimha temple at Haranhalli, sometimes referred to as Lakshmi Narasimha temple of Haranhalli, is one of two major historic Hindu temples that have survived in Haranhalli, Karnataka, India. It is triple-shrine temple dedicated to Vishnu, while the other – Someshvara Temple, Haranhalli few hundred meters to the east – is dedicated to Shiva. Both temples reflect a Vesara-style Hoysala architecture, share similar design ideas and features, and were completed in the 1230s by three wealthy brothers – Peddanna Heggade, Sovanna and Kesanna.

The Lakshminarasimha temple at Javagal, sometimes referred to as Lakshmi Narasimha temple of Javagallu, is a mid-13th century Hindu temple with Hoysala architecture. It is located in Javagal about 20 km northeast from Halebidu and 50 km from Hassan city, Karnataka state, India. This triple shrine temple is dedicated to Narasimha – the man-lion avatar of Vishnu. It was completed between 1250 and 1260 CE by King Vira Someshwara of the Hoysala Empire.

The Temple of Heracles or Temple of Hercules is an ancient Greek temple of Magna Graecia in the ancient city of Akragas, located in the Valle dei Templi in Agrigento, Italy.
Eaves-drip burial refers to the medieval funerary custom in Britain of burying infants and young children next to building foundations in churchyard. Similar practices have begun to be explored in other regions of medieval Europe.
















