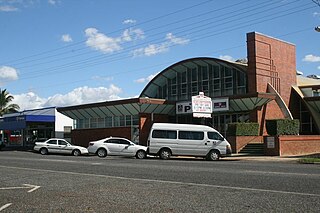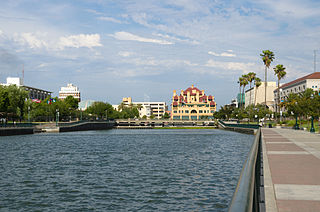This page is a list of construction topics.

Norfolk Scope is a multi-function complex in Norfolk, Virginia, comprising the 11,000-seat Scope Arena, a 2,500-seat theater known as Chrysler Hall, a 65,000-square-foot (6,000 m2) modular exhibition hall, and a 600-car parking garage.

The Brisbane Showgrounds is a multi-purpose venue located in Bowen Hills, Brisbane. Established in 1875, it hosts more than 250 events each year, the largest being the Royal Queensland Show (Ekka).

Autoclaved aerated concrete (AAC) is a lightweight, precast, cellular concrete building material. It is eco-friendly, and suitable for producing concrete-like blocks. It is composed of quartz sand, calcined gypsum, lime, portland cement, water, and aluminium powder. AAC products are cured under heat and pressure in an autoclave. Developed in the mid-1920s, AAC provides insulation, fire, and mold-resistance. Forms include blocks, wall panels, floor and roof panels, cladding (façade) panels and lintels.

The Sydney Town Hall is a late 19th-century heritage-listed town hall building in the city of Sydney, the capital city of New South Wales, Australia, housing the chambers of the Lord Mayor of Sydney, council offices, and venues for meetings and functions. It is located at 483 George Street, in the Sydney central business district opposite the Queen Victoria Building and alongside St Andrew's Cathedral. Sited above the Town Hall station and between the city shopping and entertainment precincts, the steps of the Town Hall are a popular meeting place.
The Memorial Coliseum was an arena in Corpus Christi, Texas that had a capacity of about 3,000 which was demolished in June 2010.

Burlington Memorial Auditorium is a 2,500-seat multi-purpose National Register-listed arena, in Burlington, Vermont, United States. It was built in 1927–28 to designs of local architect Frank Lyman Austin, and is operated by the Burlington Department of Parks and Recreation. As a convention center, it offers 20,000 square feet (1,900 m2) of space. The main space contains a 27-by-80-foot proscenium stage. The building also has two smaller event spaces. Since 2016, the building has been deemed structurally unsafe and has been closed to the public while the city determines how to renovate it and bring it up to modern building codes.

The Oklahoma Memorial Union (OMU) is the University of Oklahoma's student union, or student activity center. The Union was completed in 1929 as a memorial to the students, faculty, and staff of the university who fought and died in World War I.

The Deerwood Auditorium is a community center in Deerwood, Minnesota, United States. It was built as a New Deal project from 1935 to 1937. In 1995 the auditorium was listed on the National Register of Historic Places for its local significance in the themes of architecture, politics/government, and social history. It was nominated for being an exemplary multipurpose municipal building funded by the New Deal, as well as Minnesota's largest project by the State Emergency Relief Administration, and a longstanding venue for community events.

The Tushiyah United Hebrew School, later known as the Scott Memorial Methodist Episcopal Church, is an educational building located at 609 East Kirby Street in Detroit, Michigan. This building, an important work of architect Isadore M. Lewis, was constructed as the Tushiyah United Hebrew School and served as the headquarters of the United Hebrew Schools of Detroit. It later served as the Scott Memorial Methodist Episcopal Church, the first mainline African-American Methodist Episcopal church in Detroit. It was listed on the National Register of Historic Places in 2011.

Hamilton Town Hall is a heritage-listed former town hall at 36-42 Racecourse Road, Hamilton, Queensland, Australia. It was designed by Montague Talbot Stanley and built from 1919 to 1920. It was added to the Queensland Heritage Register on 6 April 2005.

The Gympie Town Hall is a heritage-listed town hall at 2 Caledonian Hill, Gympie, Queensland, Australia. It was designed by Department of Public Works (Queensland) and John James Clark and built in 1939 by Marberete Company Pty Ltd, Department of Public Works, and Joseph Jew. It was added to the Queensland Heritage Register on 12 August 2011.

Wills Gymnasium, often referred to as Wills Gym, was a multi-purpose athletic facility on the campus of Kent State University in Kent, Ohio, United States. Construction started in 1924 and the building was dedicated in 1925. It was the first dedicated gymnasium on the KSU campus, which had opened in 1913. Before the opening of Wills Gym, physical education classes and the intercollegiate and intramural sports teams used a variety of spaces for games and classes, both on campus in other buildings and off campus. The main gym seated approximately 4,000 people and the basement level included an indoor pool, locker rooms, and bowling alley. At the time, its capacity made it one of the largest facilities in the region. The building served as the primary home of the university's athletic teams and physical education department until 1950, when the Men's Physical Education Building opened. Wills Gym was the first permanent home of the Kent State Golden Flashes men's basketball team, and was also the original home venue for wrestling, men's swimming, men's and women's gymnastics, women's volleyball, and women's basketball.

St Monica's Cathedral is the cathedral of the Catholic Church in the Diocese of Cairns. It is located at 183 Abbott Street, Cairns City, Cairns, Queensland, Australia. The cathedral was designed by Ian Ferrier and built from 1967 to 1968. It was added to the Queensland Heritage Register on 31 August 1998.

Mareeba Shire Hall is a heritage-listed former town hall at 136 Walsh Street, Mareeba, Shire of Mareeba, Queensland, Australia. It was designed by Eddie Oribin and built from 1960 to 1961 by Ernest William Lepinath. It is also known as Former Mareeba Shire Hall. It was added to the Queensland Heritage Register on 11 October 2013.

Temora Post Office is a heritage-listed post office at 173 Hoskins Street, Temora, New South Wales, Australia. It was added to the Australian Commonwealth Heritage List on 8 November 2011.

Bowen Post Office is a heritage-listed post office at 46 Herbert Street, Bowen, Queensland, Australia. It was designed by the Commonwealth Department of the Interior and constructed in 1936. It was added to the Australian Commonwealth Heritage List on 8 November 2011.

The Oswald Bond Store is a heritage-listed former wool bond store and now offices at 1–17 Kent Street, in the inner city Sydney suburb of Millers Point in the City of Sydney local government area of New South Wales, Australia. It was designed by A. L. & G. McCredie and built by J. R. Locke. It is also known as Hentsch's Bond Store. It was added to the New South Wales State Heritage Register on 2 April 1999.

Stockton Channel is a waterway in California's Sacramento–San Joaquin River Delta. It runs 2.5 miles from the San Joaquin River-Stockton Deepwater Shipping Channel at the Port of Stockton to McLeod Lake in Downtown Stockton. The Stockton Channel is contained by levees, with Miners Levee is on the north side and Tuleburg Levee on the south side. The Mormon Slough branches off the Stockton Channel to the Southeast. The Smith Channel runs parallel to the north of the Stockton Channel. Interstate 5 crosses the Channel at its midpoint.


















