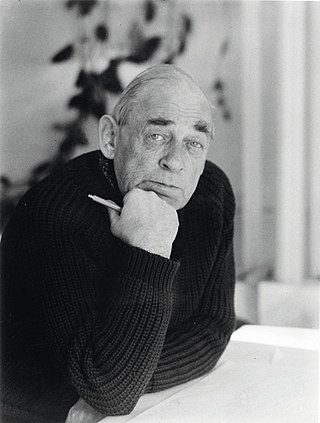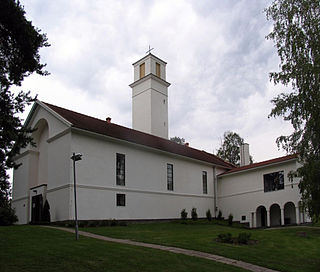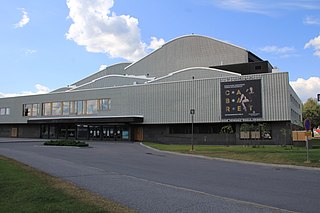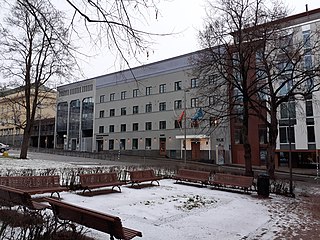
Hugo Alvar Henrik Aalto was a Finnish architect and designer. His work includes architecture, furniture, textiles and glassware, as well as sculptures and paintings. He never regarded himself as an artist, seeing painting and sculpture as "branches of the tree whose trunk is architecture." Aalto's early career ran in parallel with the rapid economic growth and industrialization of Finland during the first half of the 20th century. Many of his clients were industrialists, among them the Ahlström-Gullichsen family, who became his patrons. The span of his career, from the 1920s to the 1970s, is reflected in the styles of his work, ranging from Nordic Classicism of the early work, to a rational International Style Modernism during the 1930s to a more organic modernist style from the 1940s onwards.
Stora Enso Oyj is a manufacturer of pulp, paper and other forest products, headquartered in Helsinki, Finland. The majority of sales takes place in Europe, but there are also significant operations in Asia and South America. Stora Enso was formed in 1998, when the Swedish mining and forestry products company Stora AB merged with the Finnish forestry products company Enso Oyj. In 2021, the average number of employees was over 23,000. In 2015, Stora Enso was ranked seventh in the world by sales and fourth by earnings, among forest, paper and packaging industry companies. For the first two quarters of 2018, the company was ranked second by net earnings among European forest and paper industry companies. The corporate history can be traced back to the oldest known preserved share certificate in the world, issued in 1288. Based on this, some observers consider Stora Enso to be the oldest limited liability company in the world.

Katajanokka is a neighbourhood of Helsinki, Finland, with around 4000 inhabitants in 2005. The district is located adjacent to the immediate downtown area, though in the first major town plan for Helsinki from the mid-18th century, the area fell outside the fortifications planned to encircle the city.

The Market Square is a central square in Helsinki, Finland. It is located in central Helsinki, at the eastern end of Esplanadi and bordering the Baltic Sea to the south and Katajanokka to the east. HSL maintains a year-round ferry link from Market Square to Suomenlinna, and in the summer there are also private companies providing ferry cruises, both to Suomenlinna and to other nearby islands. The Presidential Palace, Helsinki City Hall, Swedish Embassy and the Stora Enso Headquarters building are all located adjacent to Market Square.

The Säynätsalo Town Hall is a multifunction building complex, consisting of two main buildings organised around a centralised courtyard; a U-shaped council chamber and town hall with administrative offices and a community library with and flats. The Town Hall was designed by Finnish architect Alvar Aalto for the municipality of Säynätsalo in Central Finland. Aalto received the commission after a design contest in 1949, and the building was completed in December 1951.

The Norrmén house, also known as the Norrmén castle and palace, was a red brick residential house representing the neo-renaissance architecture, situated for 63 years in Katajanokka, Helsinki, Finland, opposite the Uspenski Cathedral. It was designed by architect Theodor Höijer for the chairman of the Helsinki city council, Alfred Norrmén, who ordered the building plans from Höijer in 1896.
Orthex Oyj is a Finnish company that manufactures and markets plastic household products such as storage boxes, kitchenware and utensils. Orthex has manufactured some of the very common items in Finnish homes. In the example over 8 of 10 households owned the Orthex freezer box Jäänalle and the 10-liter bucket according to a survey conducted by Ilta-Sanomat in 2019. Orthex's classic sled was described as the most common kids sled over the years by Helsingin Sanomat in 2005.

Ristinkirkko is the main church in Lahti, Finland. The modernist church, completed in 1978, was one of the last design projects of the renowned Finnish architect Alvar Aalto.

Muurame church, located in Muurame, central Finland, was designed by the Finnish architect Alvar Aalto, and completed in 1929.

Lappia Hall is a performing arts venue and conference centre in Rovaniemi, the capital city of the Finnish Lapland region, situated close to the Arctic Circle. It is notable for having been designed by the renowned Finnish architect Alvar Aalto in the modernist style.

Rovaniemi library is the main municipal public library of the city of Rovaniemi, Finland. The library building is notable for having been designed by the renowned Finnish architect Alvar Aalto.
The Aalto Centre is an urban area milieu in the city of Rovaniemi, in the Finnish Lapland, designed by the renowned Finnish architect Alvar Aalto, comprising the city's key administrative and cultural buildings.

The Seinäjoki City Hall is the main municipal administrative building in the city of Seinäjoki, Finland. It is notable for having been designed by the renowned Finnish architect Alvar Aalto.

Seinäjoki Library is the municipal public library of the city of Seinäjoki, in Finland.

Rautatalo is an office building in central Helsinki, Finland, completed in 1955, and notable for having been designed by the Finnish architect Alvar Aalto.

Villa Tammekann is a residential building located in Tartu, Estonia, notable for being one of few private residences designed by the Finnish architect Alvar Aalto, his first design to be realised outside Finland, and the only one located in Estonia or anywhere in the Baltic states.

The Defence Corps Building, also known as the Government Building, is a public building located in central Jyväskylä, Finland, designed by the Finnish architect Alvar Aalto, and completed in 1929.

Greta Skogster was a Finnish textile artist, notable as the leading designer of the 1930-40s and a pioneer of modern textile design in Finland.

Uuno Wilhelm "William" Lehtinen (1895—1975) was a Finnish forester and business executive, most notable for his long career at the Finnish state-owned forestry and paper company Enso-Gutzeit, which he steered to become the largest manufacturer of paperboard in Europe.

Kirjatalo is a commercial building located on the corner of Pohjoisesplanadi and Keskuskatu in central Helsinki, Finland. It is notable for having been designed by Alvar Aalto. Possibly its best-known resident is the flagship store of the Academic Bookstore chain.



















